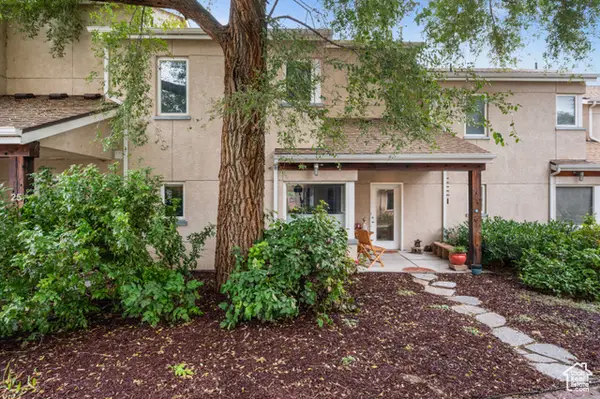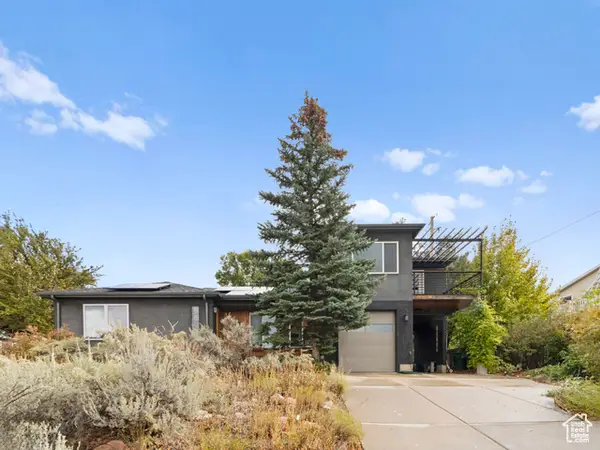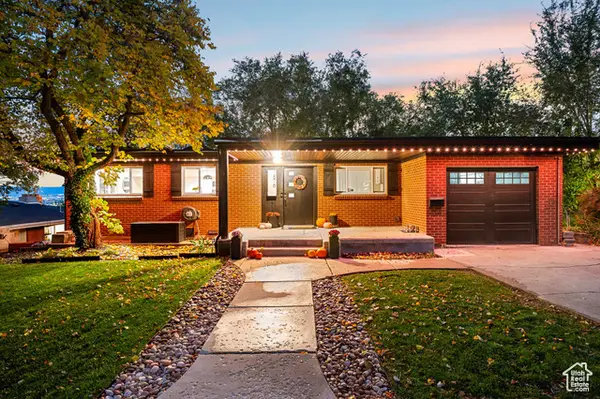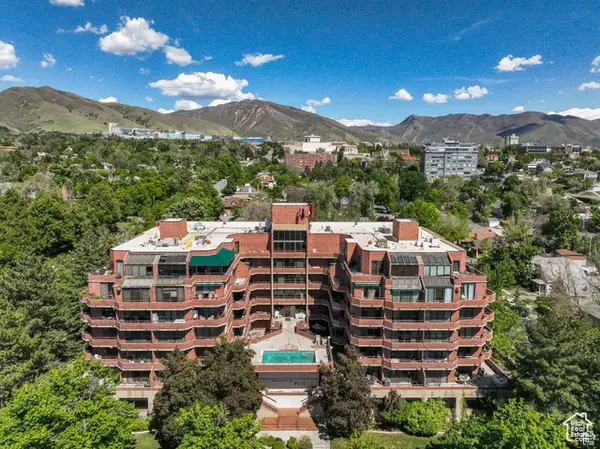753 E Browning Ave, Salt Lake City, UT 84105
Local realty services provided by:Better Homes and Gardens Real Estate Momentum
753 E Browning Ave,Salt Lake City, UT 84105
$525,000
- 3 Beds
- 1 Baths
- 1,483 sq. ft.
- Single family
- Active
Upcoming open houses
- Sun, Oct 1902:00 pm - 05:00 pm
- Sat, Oct 2510:00 am - 01:00 pm
Listed by:michael c sorenson
Office:realtypath llc.
MLS#:2118025
Source:SL
Price summary
- Price:$525,000
- Price per sq. ft.:$354.01
About this home
*** No Showings until Monday 10/20/25***This location is hard to beat. Steps from local shops, great restaurants, and neighborhood favorites like Liberty Park, Sugarhouse, and 9th & 9th, you'll love having everything nearby without the need to jump in your car. Inside, the kitchen has been updated with modern finishes, including Swirl craft cabinets, concrete countertops, and stainless-steel appliances. Do not forget the nice Bosch dishwasher. This open floor plan and free-flowing layout work great for everyday living. You will love the brand-new flooring throughout and rest easy with the NEW FURNACE/AC/WATER HEATER/NEW FLOORING/ NEW WATER LINE PLUMBING. The Bathroom has been partially refreshed with new tile, vanity, and toilet. The basement is awesome for your everyday storage needs. BUYER TO VERIFY ALL INFO
Contact an agent
Home facts
- Year built:1915
- Listing ID #:2118025
- Added:1 day(s) ago
- Updated:October 18, 2025 at 11:08 AM
Rooms and interior
- Bedrooms:3
- Total bathrooms:1
- Full bathrooms:1
- Living area:1,483 sq. ft.
Heating and cooling
- Cooling:Central Air, Evaporative Cooling
- Heating:Forced Air, Gas: Central
Structure and exterior
- Roof:Asphalt
- Year built:1915
- Building area:1,483 sq. ft.
- Lot area:0.09 Acres
Schools
- High school:East
- Middle school:Clayton
- Elementary school:Emerson
Utilities
- Water:Culinary, Water Connected
- Sewer:Sewer Connected, Sewer: Connected, Sewer: Public
Finances and disclosures
- Price:$525,000
- Price per sq. ft.:$354.01
- Tax amount:$2,657
New listings near 753 E Browning Ave
- Open Sun, 4 to 6pmNew
 $460,000Active3 beds 2 baths1,625 sq. ft.
$460,000Active3 beds 2 baths1,625 sq. ft.1411 S Utah St #23, Salt Lake City, UT 84104
MLS# 2118292Listed by: THE GROUP REAL ESTATE, LLC - New
 $280,000Active2 beds 1 baths942 sq. ft.
$280,000Active2 beds 1 baths942 sq. ft.333 E 4500 S #9, Salt Lake City, UT 84107
MLS# 2118294Listed by: CANNON & COMPANY - New
 $199,000Active2 beds 1 baths814 sq. ft.
$199,000Active2 beds 1 baths814 sq. ft.1860 W 500 St N #C-15, Salt Lake City, UT 84116
MLS# 2118281Listed by: V REAL ESTATE AGENCY, LLC - Open Sat, 1 to 3pmNew
 $749,900Active3 beds 2 baths1,638 sq. ft.
$749,900Active3 beds 2 baths1,638 sq. ft.3015 S 3380 E, Salt Lake City, UT 84109
MLS# 2118257Listed by: URBAN UTAH HOMES & ESTATES, LLC - New
 $975,000Active4 beds 3 baths2,533 sq. ft.
$975,000Active4 beds 3 baths2,533 sq. ft.1977 E Sylvan Ave, Salt Lake City, UT 84108
MLS# 2118266Listed by: EQUITY REAL ESTATE (SOLID) - New
 $630,000Active2 beds 2 baths1,506 sq. ft.
$630,000Active2 beds 2 baths1,506 sq. ft.44 W 300 S #1501-S, Salt Lake City, UT 84101
MLS# 2118194Listed by: CENTURY 21 EVEREST (CENTERVILLE) - Open Sat, 11am to 1:30pmNew
 $1,350,000Active3 beds 3 baths3,032 sq. ft.
$1,350,000Active3 beds 3 baths3,032 sq. ft.1876 S 2600 E, Salt Lake City, UT 84108
MLS# 2118204Listed by: REAL BROKER, LLC - New
 $375,000Active2 beds 1 baths1,001 sq. ft.
$375,000Active2 beds 1 baths1,001 sq. ft.310 S 300 E #A2, Salt Lake City, UT 84111
MLS# 2118205Listed by: THE AGENCY SALT LAKE CITY - New
 $649,900Active7 beds 3 baths3,100 sq. ft.
$649,900Active7 beds 3 baths3,100 sq. ft.1229 S Emery St, Salt Lake City, UT 84104
MLS# 2118225Listed by: PRESIDIO REAL ESTATE - New
 $319,900Active1 beds 1 baths570 sq. ft.
$319,900Active1 beds 1 baths570 sq. ft.115 S 1100 E #614, Salt Lake City, UT 84102
MLS# 2118240Listed by: SURV REAL ESTATE INC
