754 E Shady Tree Ct, Salt Lake City, UT 84106
Local realty services provided by:Better Homes and Gardens Real Estate Momentum
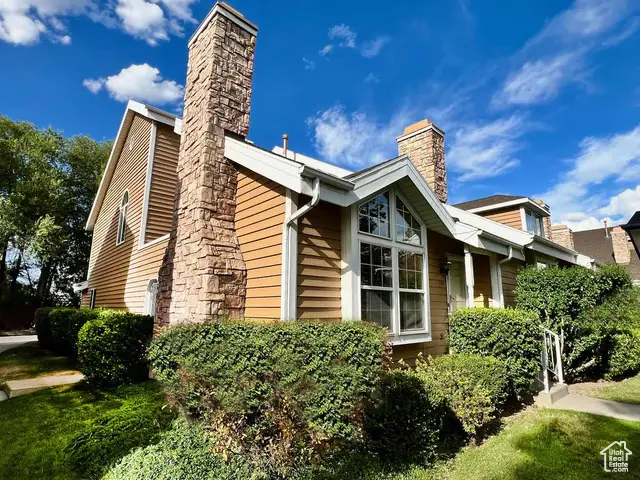
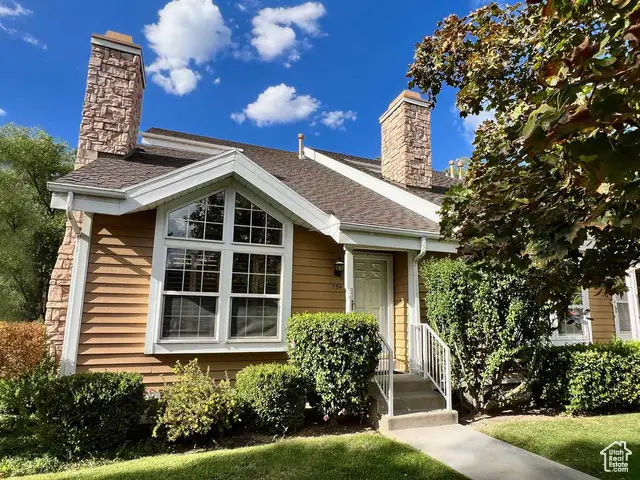
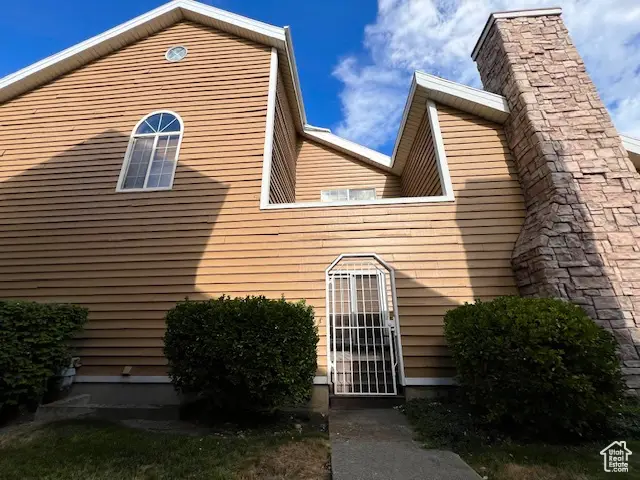
754 E Shady Tree Ct,Salt Lake City, UT 84106
$475,000
- 3 Beds
- 4 Baths
- 2,194 sq. ft.
- Townhouse
- Active
Upcoming open houses
- Sat, Aug 2310:00 am - 03:00 pm
Listed by:john austin
Office:america's best real estate
MLS#:2106143
Source:SL
Price summary
- Price:$475,000
- Price per sq. ft.:$216.5
- Monthly HOA dues:$438
About this home
Big Townhome, 2200 sq.ft., Pet Perfect, 3-bedroom, 3 bath in the highly desired Shadybrook Condos. Open House this Saturday Aug 23rd from 10 to 3 so be sure to come. Close to downtown Salt Lake City, this home is a must see for those who want to be close to downtown but would like peace and quiet in a beautiful wooded setting with a year-round stream. This is the largest and most desired floorplan and it includes an oversized 2-car garage, a huge grand master suite with vaulted ceilings, seperate jetted tub and shower, walk-in closet, a big kitchen, 2 dining areas, large living room and separate den, and an outdoor patio. The home offers the privacy of two separate living spaces with a bed and bath in the finished basement that is perfect if you have a family member who likes a private area of their own. This is a very pet friendly community with lots of grass areas and a short walk to Millcreek Park and Wasatch Community Gardens that you can have your own garden plot. This community has Immaculate grounds with heated swimming pool and hot tub, ponds, streams, mature trees, walking paths & tennis court, RV parking and a clubhouse for parties and weddings. It is a quiet and peaceful place, yet just a short drive into downtown Salt Lake City and right on the bus route. The HOA includes Comcast high speed internet and Cable TV, water, sewer, trash, building insurance and maintenance, snow removal and is a great HOA that takes wonderful care of the buildings and wooded grounds.
Contact an agent
Home facts
- Year built:1982
- Listing Id #:2106143
- Added:1 day(s) ago
- Updated:August 20, 2025 at 12:50 AM
Rooms and interior
- Bedrooms:3
- Total bathrooms:4
- Full bathrooms:1
- Half bathrooms:1
- Living area:2,194 sq. ft.
Heating and cooling
- Cooling:Central Air
- Heating:Forced Air, Gas: Central
Structure and exterior
- Roof:Asphalt
- Year built:1982
- Building area:2,194 sq. ft.
- Lot area:0.01 Acres
Schools
- High school:Olympus
- Middle school:Evergreen
- Elementary school:Mill Creek
Utilities
- Water:Culinary, Water Connected
- Sewer:Sewer Connected, Sewer: Connected, Sewer: Public
Finances and disclosures
- Price:$475,000
- Price per sq. ft.:$216.5
- Tax amount:$2,717
New listings near 754 E Shady Tree Ct
- New
 $475,000Active4 beds 2 baths2,056 sq. ft.
$475,000Active4 beds 2 baths2,056 sq. ft.715 N Pearl Harbor St, Salt Lake City, UT 84116
MLS# 2105786Listed by: REALIFE REALTY, LLC - New
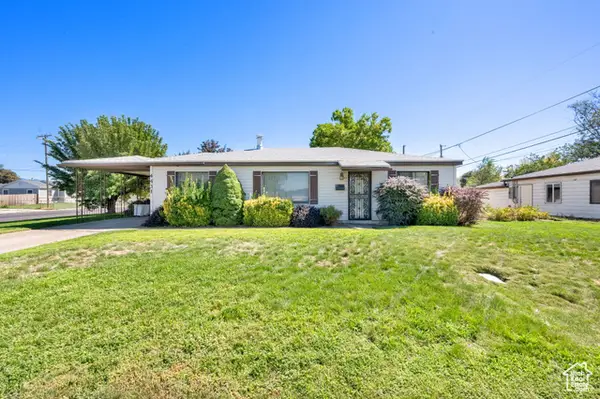 $300,000Active3 beds 2 baths1,286 sq. ft.
$300,000Active3 beds 2 baths1,286 sq. ft.4431 W 5135 S, Salt Lake City, UT 84118
MLS# 2106089Listed by: ACTION TEAM REALTY 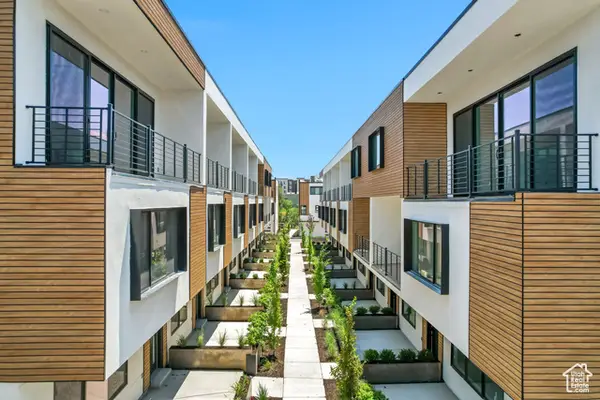 $559,000Active3 beds 4 baths1,662 sq. ft.
$559,000Active3 beds 4 baths1,662 sq. ft.4186 S Main St #O212, Salt Lake City, UT 84107
MLS# 2101630Listed by: LATITUDE 40 PROPERTIES, LLC- New
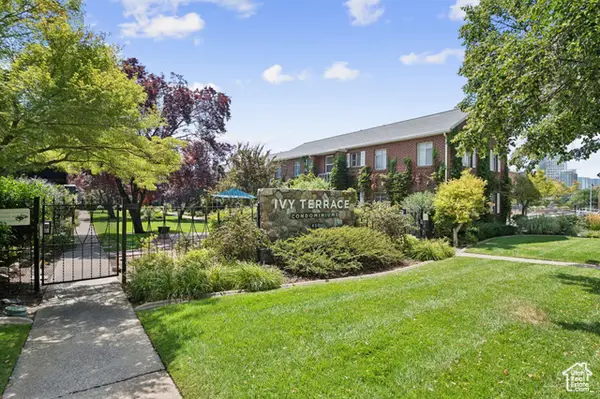 $275,000Active2 beds 1 baths752 sq. ft.
$275,000Active2 beds 1 baths752 sq. ft.450 E 100 S #4, Salt Lake City, UT 84111
MLS# 2106064Listed by: REAL BROKER, LLC - New
 $439,990Active3 beds 2 baths1,400 sq. ft.
$439,990Active3 beds 2 baths1,400 sq. ft.1164 S Prospect St W, Salt Lake City, UT 84104
MLS# 2106039Listed by: EQUITY REAL ESTATE (ADVANTAGE) - Open Sat, 2:30 to 4:30pmNew
 $535,000Active4 beds 2 baths1,868 sq. ft.
$535,000Active4 beds 2 baths1,868 sq. ft.5929 W Dry Bone Cir, Salt Lake City, UT 84118
MLS# 2105988Listed by: CENTURY 21 EVEREST - New
 $575,000Active3 beds 3 baths2,231 sq. ft.
$575,000Active3 beds 3 baths2,231 sq. ft.1876 E Jeremy Ct, Salt Lake City, UT 84121
MLS# 2105987Listed by: DISTRICT LIVING COLLECTIVE LLC - New
 $2,000,000Active4 beds 4 baths2,800 sq. ft.
$2,000,000Active4 beds 4 baths2,800 sq. ft.261 N Redwood Rd W #1, Salt Lake City, UT 84116
MLS# 2105973Listed by: RED BUTTE REALTY - New
 $849,999Active5 beds 4 baths3,100 sq. ft.
$849,999Active5 beds 4 baths3,100 sq. ft.676 S 200 W, Salt Lake City, UT 84101
MLS# 2105965Listed by: KELLY RIGHT REAL ESTATE OF UTAH, LLC
