807 E Northcliffe Dr, Salt Lake City, UT 84103
Local realty services provided by:Better Homes and Gardens Real Estate Momentum
Listed by:merrilee morgan
Office:summit sotheby's international realty
MLS#:2100503
Source:SL
Price summary
- Price:$1,275,000
- Price per sq. ft.:$323.19
About this home
Classic Upper Avenues split-level 2 story. Perched on the north side of the quintessential upper Avenues, Northcrest neighborhood, this well-maintained brick and stucco house will surprise and delight you. Originally designed as a split entry with the primary suite on the view side main floor, the longtime owners decide to maximize the sweeping valley, mountain and lake views by adding a second story with vaulted ceilings. Renovated in 1996, the primary suite was designed with a European style layout, a walk-in closet and separate tub and shower. The upper great room has a common area big enough for social gatherings, a pool table, a media area and a fireplace. The kitchen ceiling opens to the great room second story, allowing one can see into the kitchen below. Throughout the house, lots of light oak wood casing and glass, giving the house a modern flare for the discerning buyer looking for a unique space and style. The back deck is a cozy area for entertaining or sitting in the quiet under the trees and the shade. The steep backyard is secure with tiered boulders and garden areas, including a peach tree. Deep 2 car garage and additional parking outside of garage. New concrete driveway and front and side stairs leading to the backyard. Double pane windows. Two furnaces, 2 AC's. Walking distance to Ensign Elementary, 11th Avenue Park with pickleball and tennis courts, soccer and Cricket fields. Nearby foothill hiking and biking trails. Solid, well-constructed home is sold in As Is condition.
Contact an agent
Home facts
- Year built:1975
- Listing ID #:2100503
- Added:64 day(s) ago
- Updated:September 21, 2025 at 03:16 PM
Rooms and interior
- Bedrooms:5
- Total bathrooms:4
- Full bathrooms:2
- Living area:3,945 sq. ft.
Heating and cooling
- Cooling:Central Air
- Heating:Forced Air, Gas: Central
Structure and exterior
- Roof:Asphalt
- Year built:1975
- Building area:3,945 sq. ft.
- Lot area:0.23 Acres
Schools
- High school:West
- Middle school:Bryant
- Elementary school:Ensign
Utilities
- Water:Culinary, Water Connected
- Sewer:Sewer Connected, Sewer: Connected, Sewer: Public
Finances and disclosures
- Price:$1,275,000
- Price per sq. ft.:$323.19
- Tax amount:$5,108
New listings near 807 E Northcliffe Dr
- New
 $450,000Active2 beds 3 baths1,631 sq. ft.
$450,000Active2 beds 3 baths1,631 sq. ft.876 E Forest Park Ct S, Salt Lake City, UT 84106
MLS# 2113789Listed by: CENTURY 21 EVEREST - New
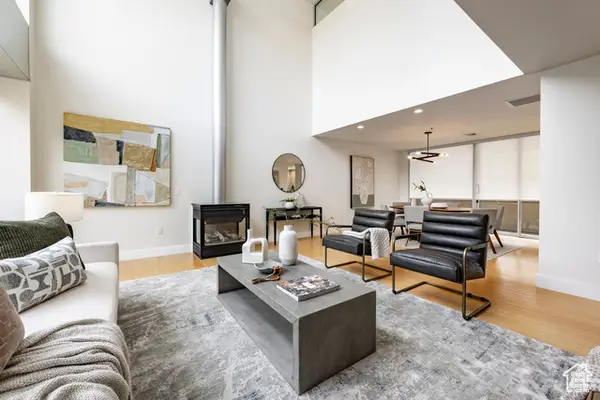 $1,249,000Active2 beds 3 baths2,086 sq. ft.
$1,249,000Active2 beds 3 baths2,086 sq. ft.268 S State St E #415, Salt Lake City, UT 84111
MLS# 2113727Listed by: SUMMIT SOTHEBY'S INTERNATIONAL REALTY - New
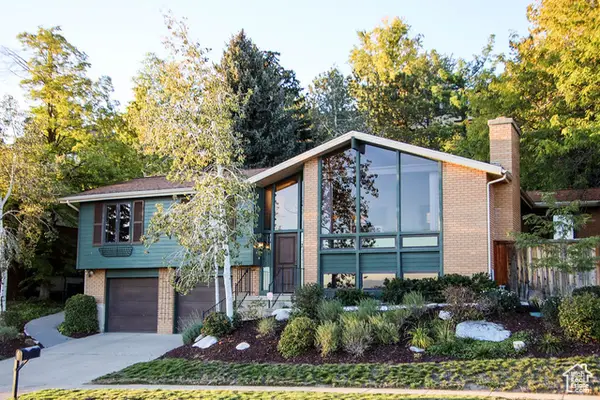 $1,200,000Active4 beds 3 baths3,085 sq. ft.
$1,200,000Active4 beds 3 baths3,085 sq. ft.833 E 13th Ave N, Salt Lake City, UT 84103
MLS# 2113739Listed by: THE GROUP REAL ESTATE, LLC - New
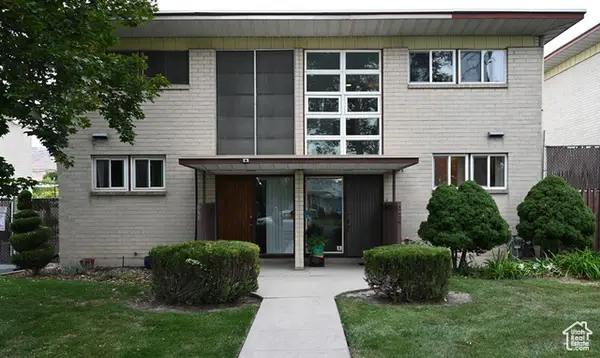 $499,000Active2 beds 2 baths1,560 sq. ft.
$499,000Active2 beds 2 baths1,560 sq. ft.664 N Oakley St #E101, Salt Lake City, UT 84116
MLS# 2113740Listed by: TRANSCEND REAL ESTATE - Open Sat, 3 to 5pmNew
 $1,295,000Active5 beds 3 baths3,855 sq. ft.
$1,295,000Active5 beds 3 baths3,855 sq. ft.1572 S Sunset Oaks Dr, Salt Lake City, UT 84108
MLS# 2113698Listed by: COLDWELL BANKER REALTY (UNION HEIGHTS) - Open Thu, 3:30 to 5:30pmNew
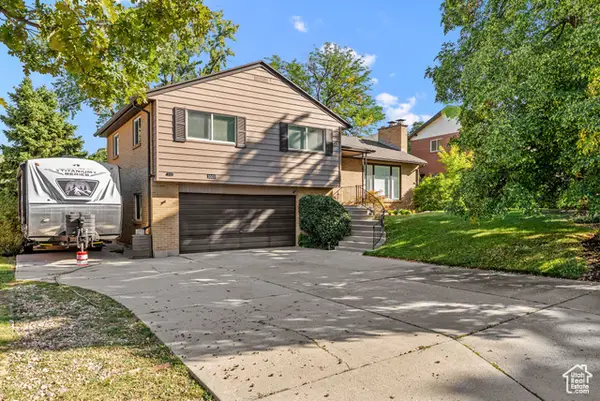 $799,000Active4 beds 2 baths2,491 sq. ft.
$799,000Active4 beds 2 baths2,491 sq. ft.3003 E 4505 S, Salt Lake City, UT 84117
MLS# 2113726Listed by: COLDWELL BANKER REALTY (UNION HEIGHTS) - New
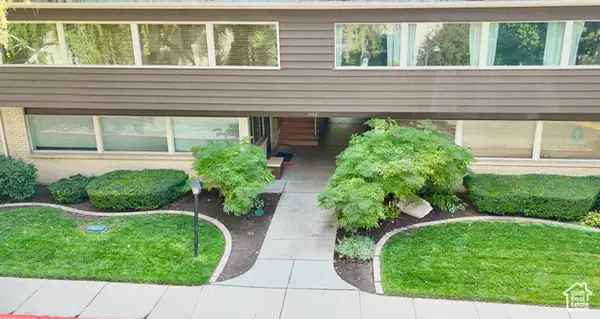 $430,000Active2 beds 2 baths1,657 sq. ft.
$430,000Active2 beds 2 baths1,657 sq. ft.1152 E 2700 S #148, Salt Lake City, UT 84106
MLS# 2113673Listed by: IN DEPTH REALTY 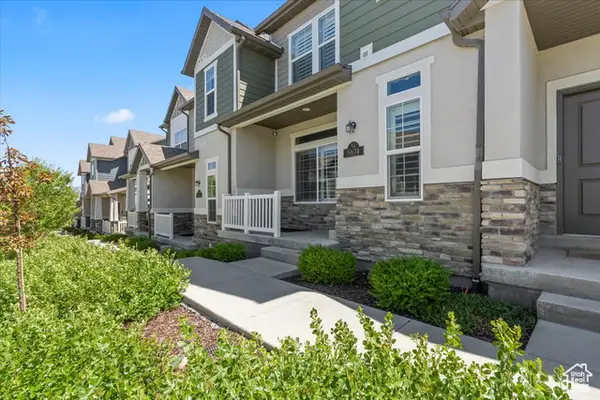 $439,000Active3 beds 3 baths2,270 sq. ft.
$439,000Active3 beds 3 baths2,270 sq. ft.5674 W Pelican Ridge Ln, Salt Lake City, UT 84118
MLS# 2093805Listed by: K REAL ESTATE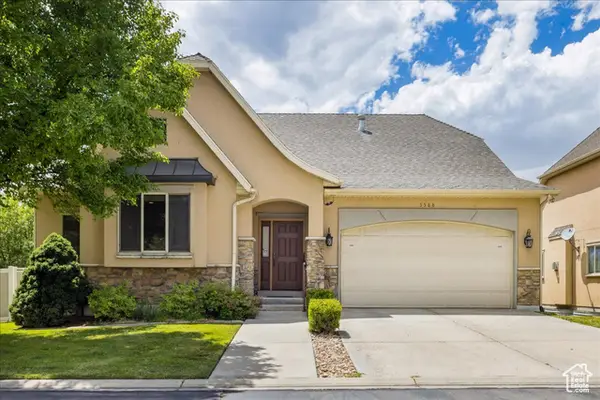 $700,000Active3 beds 3 baths3,892 sq. ft.
$700,000Active3 beds 3 baths3,892 sq. ft.5588 S Farm Hill Dr, Salt Lake City, UT 84117
MLS# 2097706Listed by: BERKSHIRE HATHAWAY HOMESERVICES UTAH PROPERTIES (SALT LAKE)- Open Fri, 4:30 to 6:30pmNew
 $1,350,000Active5 beds 3 baths4,357 sq. ft.
$1,350,000Active5 beds 3 baths4,357 sq. ft.855 S Woodruff Way E, Salt Lake City, UT 84108
MLS# 2113654Listed by: MODERN AND MAIN, LLC
