839 S Lake St E, Salt Lake City, UT 84105
Local realty services provided by:Better Homes and Gardens Real Estate Momentum
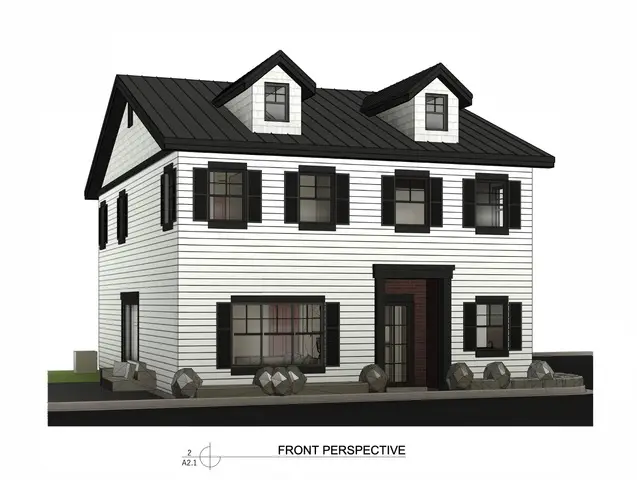
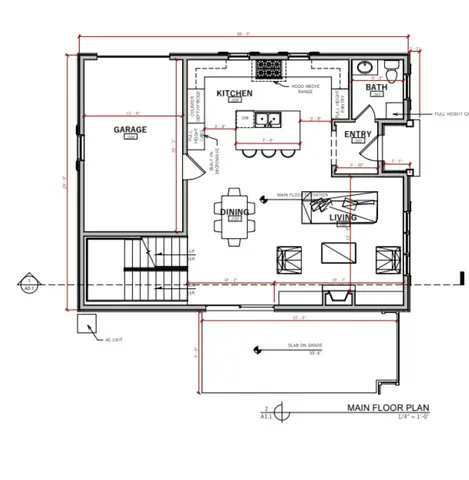
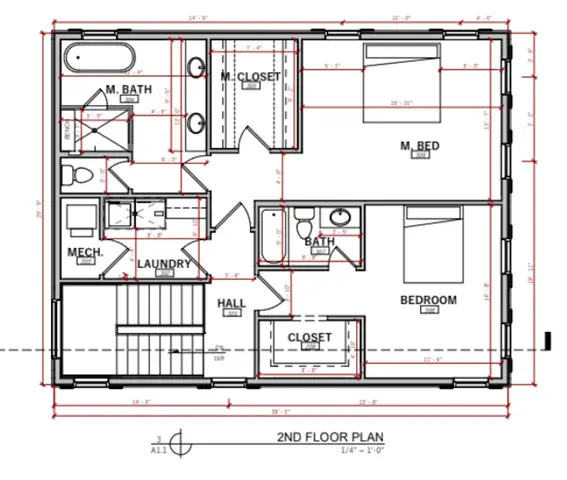
839 S Lake St E,Salt Lake City, UT 84105
$949,900
- 3 Beds
- 3 Baths
- 2,018 sq. ft.
- Single family
- Active
Listed by:christy terrill
Office:equity real estate (solid)
MLS#:2073860
Source:SL
Price summary
- Price:$949,900
- Price per sq. ft.:$470.71
About this home
Back on the market....Rare Opportunity to Build Your Dream Home in the Heart of 9th & 9th! Enjoy the charm and energy of one of Salt Lake's most vibrant neighborhoods-with the comfort, style, & peace of mind that only new construction can offer. This is your chance to customize your home from the ground up, with your choice of floor plan & finishes still available. Three thoughtfully designed floor plans offer something for everyone: Plan C: 2,018 sq ft, 3 bedrooms, 2.5 baths on a slab foundation $949,900 Plan B: 2,893 sq ft with 875 sq ft of unfinished basement for future value and flexibility Plan A: Fully finished basement with bedroom, full bath, office, & familyrm. Each plan includes the same open-concept main level with a spacious kitchen, generous cabinetry, island seating, great pantry, dedicated dining area, inviting family room w direct access to a small private backyard-just enough green space to enjoy without the upkeep. You'll also find a convenient entry, powder bath on main. Plus the bonus of a 1 car garage and 2 parking spots. Buyer-friendly builder perks: Low earnest money, 90-day window before earnest money becomes non-refundable, Minimal deposits for standard upgrades, Flexible process with an experienced builder. Site is ready to go so about 6 month build time. The 3 luxury townhomes next door were built be same builder so you can check those out too. Plan shown in photos is Plan A. Other photos shown another project built by builder and similar in finishes for reference only. Don't miss this opportunity to create a low-maintenance, personalized retreat in one of Salt Lake City's most sought-after walkable neighborhoods! Call for more details!
Contact an agent
Home facts
- Year built:2025
- Listing Id #:2073860
- Added:138 day(s) ago
- Updated:August 15, 2025 at 10:58 AM
Rooms and interior
- Bedrooms:3
- Total bathrooms:3
- Full bathrooms:2
- Half bathrooms:1
- Living area:2,018 sq. ft.
Heating and cooling
- Cooling:Central Air
- Heating:Forced Air, Gas: Central
Structure and exterior
- Year built:2025
- Building area:2,018 sq. ft.
- Lot area:0.07 Acres
Schools
- High school:East
- Middle school:Bryant
- Elementary school:Emerson
Utilities
- Water:Culinary
Finances and disclosures
- Price:$949,900
- Price per sq. ft.:$470.71
- Tax amount:$1
New listings near 839 S Lake St E
- New
 $674,900Active4 beds 2 baths2,088 sq. ft.
$674,900Active4 beds 2 baths2,088 sq. ft.3125 S 2300 E, Salt Lake City, UT 84109
MLS# 2105341Listed by: REALTYPATH LLC (ADVANTAGE) - Open Sat, 11am to 1pmNew
 $560,000Active4 beds 2 baths1,736 sq. ft.
$560,000Active4 beds 2 baths1,736 sq. ft.829 E Zenith Ave S, Salt Lake City, UT 84106
MLS# 2105315Listed by: BETTER HOMES AND GARDENS REAL ESTATE MOMENTUM (LEHI) - Open Sat, 10am to 12pmNew
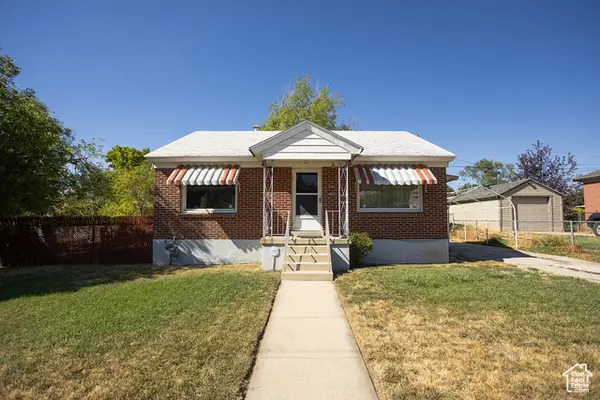 $425,000Active4 beds 2 baths1,652 sq. ft.
$425,000Active4 beds 2 baths1,652 sq. ft.731 E Barrows Ave, Salt Lake City, UT 84106
MLS# 2105306Listed by: BETTER HOMES AND GARDENS REAL ESTATE MOMENTUM (LEHI) - New
 $495,000Active2 beds 2 baths1,119 sq. ft.
$495,000Active2 beds 2 baths1,119 sq. ft.777 E South Temple Street #Apt 10d, Salt Lake City, UT 84102
MLS# 12503695Listed by: BHHS UTAH PROPERTIES - SV - Open Sat, 12:30 to 2:30pmNew
 $397,330Active2 beds 3 baths1,309 sq. ft.
$397,330Active2 beds 3 baths1,309 sq. ft.1590 S 900 W #1003, Salt Lake City, UT 84104
MLS# 2105245Listed by: KEYSTONE BROKERAGE LLC - New
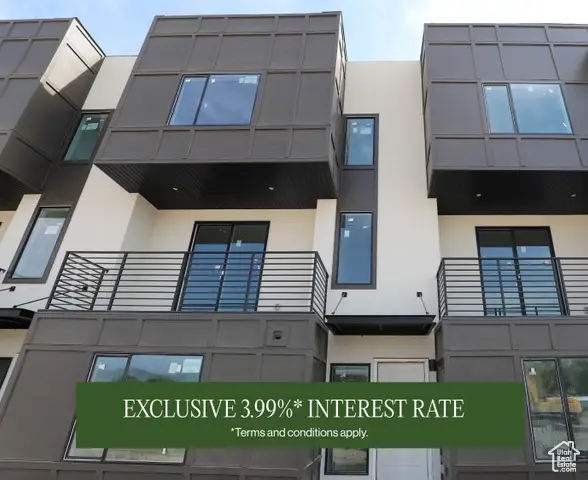 $539,900Active3 beds 3 baths1,718 sq. ft.
$539,900Active3 beds 3 baths1,718 sq. ft.599 E Betsey Cv S #23, Salt Lake City, UT 84107
MLS# 2105286Listed by: COLE WEST REAL ESTATE, LLC - New
 $960,000Active4 beds 2 baths2,340 sq. ft.
$960,000Active4 beds 2 baths2,340 sq. ft.3426 S Crestwood Dr E, Salt Lake City, UT 84109
MLS# 2105247Listed by: EAST AVENUE REAL ESTATE, LLC - New
 $329,000Active2 beds 1 baths952 sq. ft.
$329,000Active2 beds 1 baths952 sq. ft.1149 S Foulger St, Salt Lake City, UT 84111
MLS# 2105260Listed by: COMMERCIAL UTAH REAL ESTATE, LLC - Open Sat, 11am to 2pmNew
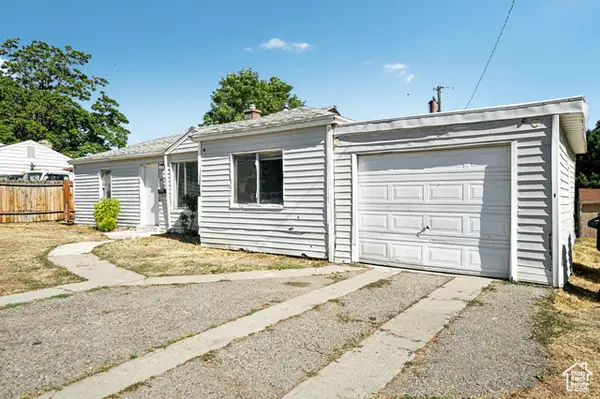 $325,000Active4 beds 1 baths1,044 sq. ft.
$325,000Active4 beds 1 baths1,044 sq. ft.4546 W 5615 S, Salt Lake City, UT 84118
MLS# 2101164Listed by: OMADA REAL ESTATE - New
 $659,900Active4 beds 2 baths1,699 sq. ft.
$659,900Active4 beds 2 baths1,699 sq. ft.3935 S Luetta Dr, Salt Lake City, UT 84124
MLS# 2105223Listed by: EQUITY REAL ESTATE (ADVANTAGE)
