1074 E Spring Ridge Dr, Sandy, UT 84094
Local realty services provided by:Better Homes and Gardens Real Estate Momentum
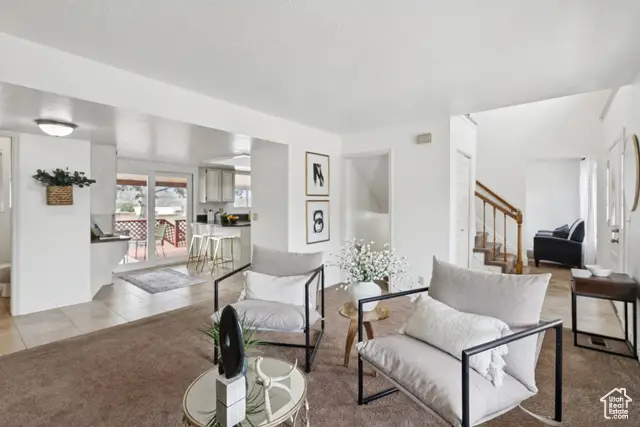
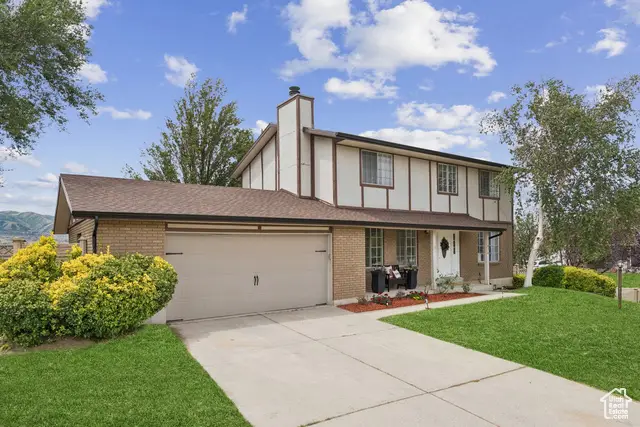
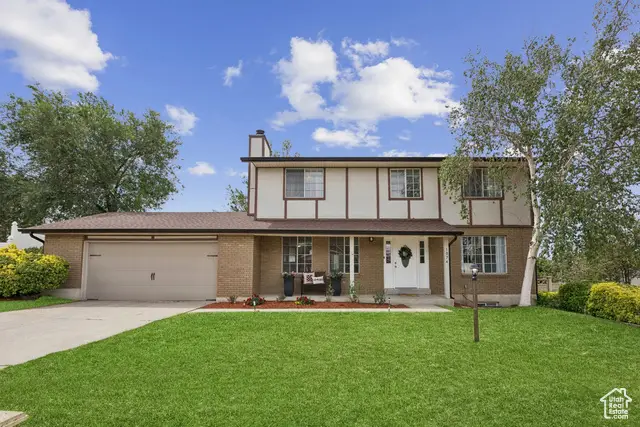
1074 E Spring Ridge Dr,Sandy, UT 84094
$599,000
- 4 Beds
- 4 Baths
- 2,520 sq. ft.
- Single family
- Pending
Listed by:tara heiden
Office:berkshire hathaway homeservices utah properties (salt lake)
MLS#:2097147
Source:SL
Price summary
- Price:$599,000
- Price per sq. ft.:$237.7
About this home
Multi-million dollar views without the multi-million dollar price tag! This 4-bedroom, 4-bath home is perched on a corner lot in the desirable Sandy/Draper area, offering unobstructed mountain and city views that will take your breath away. Year-round, you'll enjoy morning sunrises and evening city lights from the covered patio. This turn-key home offers the perfect blend of space, functionality, and peace of mind, featuring major recent upgrades, including a new roof, furnace, A/C, and water heater. The main floor features a bright and open layout with two family rooms, a generous dining area, and a well-appointed kitchen, perfect for both everyday living and entertaining. Downstairs, the fully finished walk-out basement provides additional living space with its own entrance, ideal for guests, a home office, or multi-generational living. Enjoy the convenience of RV parking, mature landscaping, and a large backyard with plenty of room to play or relax. Walking distance to Eastridge Parks, trails, shopping, top-rated schools, and easy freeway access to world-class skiing. Don't miss this opportunity to own a move-in-ready home in one of the Salt Lake Valley's most desirable areas! Square footage and lot size figures are provided as a courtesy estimate only and were obtained from county records. Buyer is advised to obtain an independent measurement.
Contact an agent
Home facts
- Year built:1981
- Listing Id #:2097147
- Added:36 day(s) ago
- Updated:July 25, 2025 at 05:53 PM
Rooms and interior
- Bedrooms:4
- Total bathrooms:4
- Full bathrooms:2
- Half bathrooms:1
- Living area:2,520 sq. ft.
Heating and cooling
- Cooling:Central Air
- Heating:Forced Air, Gas: Central
Structure and exterior
- Roof:Asphalt
- Year built:1981
- Building area:2,520 sq. ft.
- Lot area:0.24 Acres
Schools
- High school:Alta
- Middle school:Indian Hills
- Elementary school:Sprucewood
Utilities
- Water:Culinary, Water Connected
- Sewer:Sewer: Public
Finances and disclosures
- Price:$599,000
- Price per sq. ft.:$237.7
- Tax amount:$3,032
New listings near 1074 E Spring Ridge Dr
- Open Sun, 1 to 3pmNew
 $610,000Active5 beds 3 baths2,338 sq. ft.
$610,000Active5 beds 3 baths2,338 sq. ft.149 E Pioneer Ave, Sandy, UT 84070
MLS# 2105064Listed by: DISTINCTION REAL ESTATE - New
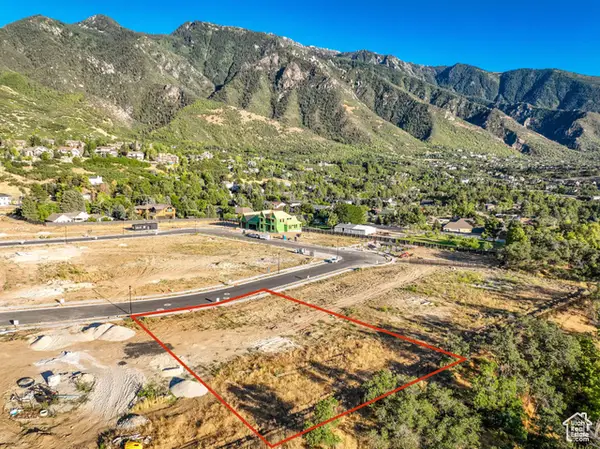 $1,120,000Active0.37 Acres
$1,120,000Active0.37 Acres10234 S Dimple Dell Ln E #8, Sandy, UT 84092
MLS# 2105039Listed by: KW SOUTH VALLEY KELLER WILLIAMS - Open Sat, 12 to 2pmNew
 $1,469,143Active7 beds 5 baths4,496 sq. ft.
$1,469,143Active7 beds 5 baths4,496 sq. ft.8967 S Cobble Canyon Ln, Sandy, UT 84093
MLS# 2105040Listed by: UTAH REAL ESTATE PC - Open Sat, 11am to 2pmNew
 $419,999Active3 beds 3 baths1,280 sq. ft.
$419,999Active3 beds 3 baths1,280 sq. ft.9525 S Fairway View Dr, Sandy, UT 84070
MLS# 2105028Listed by: REAL ESTATE ESSENTIALS - New
 $699,990Active5 beds 3 baths2,218 sq. ft.
$699,990Active5 beds 3 baths2,218 sq. ft.9392 S Quail Run Dr., Sandy, UT 84093
MLS# 2104992Listed by: STONEBROOK REAL ESTATE, INC. - New
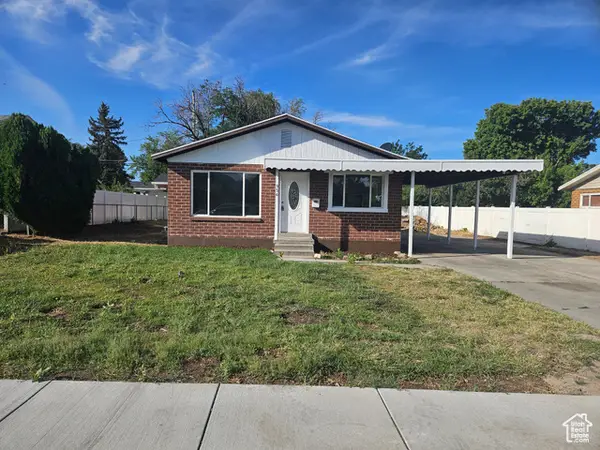 $524,900Active5 beds 2 baths2,028 sq. ft.
$524,900Active5 beds 2 baths2,028 sq. ft.956 E Sego Lily Dr, Sandy, UT 84094
MLS# 2104830Listed by: UTAH SELECT REALTY PC - New
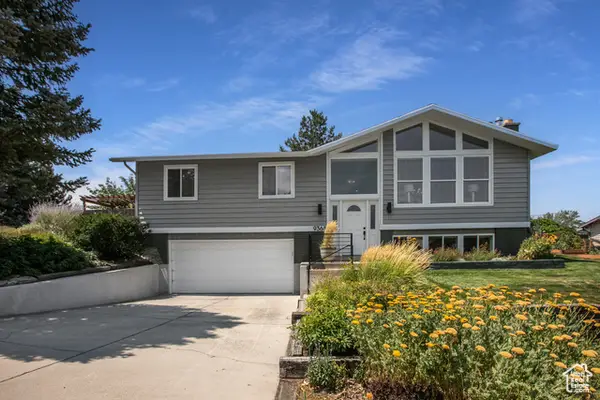 $674,000Active4 beds 3 baths1,876 sq. ft.
$674,000Active4 beds 3 baths1,876 sq. ft.9368 S Sterling Dr, Sandy, UT 84093
MLS# 2104607Listed by: APOGEE REAL ESTATE - New
 $625,000Active6 beds 3 baths2,277 sq. ft.
$625,000Active6 beds 3 baths2,277 sq. ft.10499 S Carnation Dr, Sandy, UT 84094
MLS# 2104616Listed by: REALTYPATH LLC (PRESTIGE) - New
 $975,000Active7 beds 4 baths4,088 sq. ft.
$975,000Active7 beds 4 baths4,088 sq. ft.2009 E Sweetbriar Ln, Sandy, UT 84092
MLS# 2104591Listed by: REALTYPATH LLC (PRESTIGE) 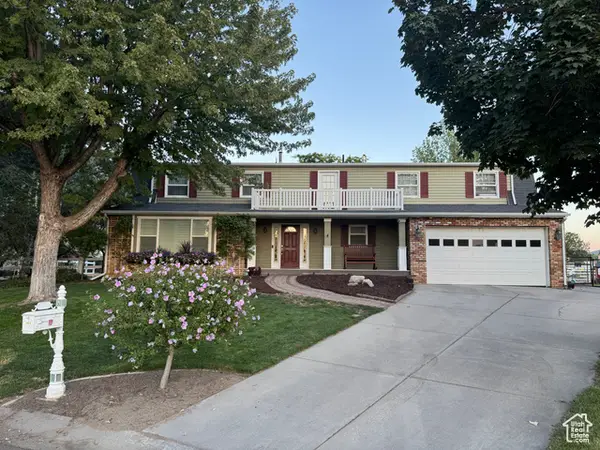 $1,280,000Pending7 beds 4 baths5,017 sq. ft.
$1,280,000Pending7 beds 4 baths5,017 sq. ft.1488 E Pimlico Pl, Sandy, UT 84092
MLS# 2104531Listed by: VERTICAL REAL ESTATE LLC
