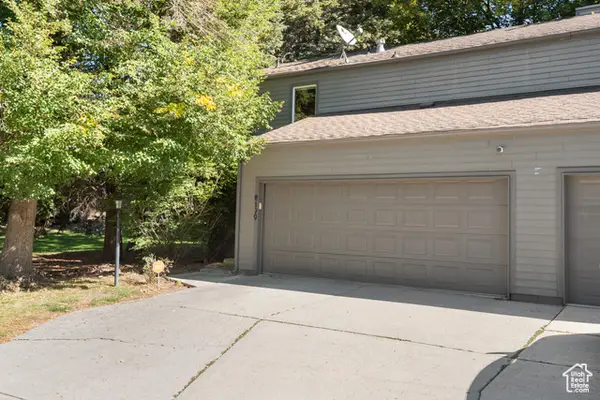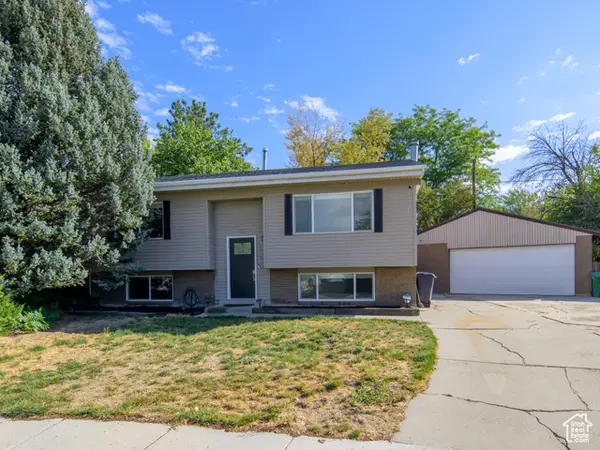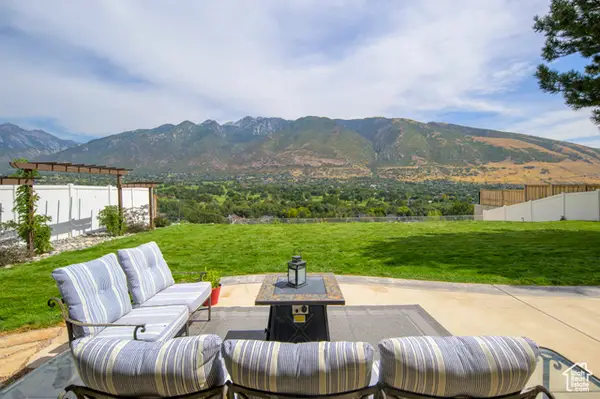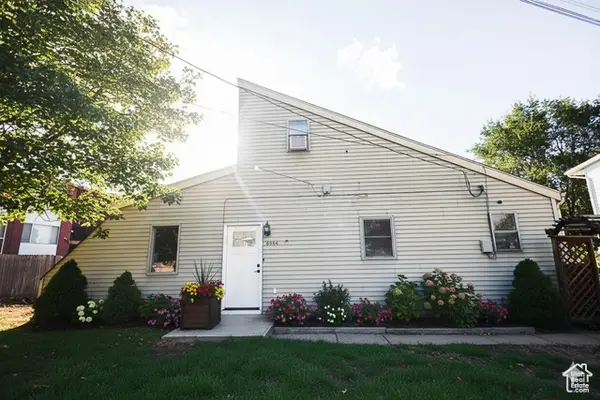9525 S Fairway View Dr, Sandy, UT 84070
Local realty services provided by:Better Homes and Gardens Real Estate Momentum
9525 S Fairway View Dr,Sandy, UT 84070
$409,999
- 3 Beds
- 3 Baths
- 1,280 sq. ft.
- Townhouse
- Pending
Listed by:melissa biggs
Office:real estate essentials
MLS#:2105028
Source:SL
Price summary
- Price:$409,999
- Price per sq. ft.:$320.31
- Monthly HOA dues:$280
About this home
Perched above the fairways of the River Oaks Golf Course, this beautiful end-unit townhome offers stunning views and a serene setting. With 3 bedrooms, 2.5 bathrooms, and a 1 car garage, it's designed for both comfort and convenience. The two suites on the second level feature their own baths and walk-in closets, one of which has it's own private balcony, making them perfect for privacy and relaxation. The quiet neighborhood is surrounded by mature trees, creating a peaceful escape while still being just minutes from all the best local amenities such as The Shops at South Town, Hale Center Theater, and America First Field. This home is an absolute must see! Square footage figures are provided as a courtesy estimate only and were obtained from tax records. The buyer is advised to obtain an independent measurement.
Contact an agent
Home facts
- Year built:2002
- Listing ID #:2105028
- Added:42 day(s) ago
- Updated:September 09, 2025 at 05:52 PM
Rooms and interior
- Bedrooms:3
- Total bathrooms:3
- Full bathrooms:2
- Half bathrooms:1
- Living area:1,280 sq. ft.
Heating and cooling
- Cooling:Central Air
- Heating:Forced Air, Gas: Central
Structure and exterior
- Roof:Asphalt
- Year built:2002
- Building area:1,280 sq. ft.
- Lot area:0.03 Acres
Schools
- High school:Jordan
- Middle school:Mount Jordan
- Elementary school:Sandy
Utilities
- Water:Culinary, Water Connected
- Sewer:Sewer Connected, Sewer: Connected, Sewer: Public
Finances and disclosures
- Price:$409,999
- Price per sq. ft.:$320.31
- Tax amount:$2,083
New listings near 9525 S Fairway View Dr
- New
 $575,000Active3 beds 3 baths2,230 sq. ft.
$575,000Active3 beds 3 baths2,230 sq. ft.8179 S Nordic Cir E, Sandy, UT 84093
MLS# 2113799Listed by: REAL BROKER, LLC - New
 $550,000Active3 beds 2 baths1,910 sq. ft.
$550,000Active3 beds 2 baths1,910 sq. ft.199 E Lynn Cir S, Sandy, UT 84070
MLS# 2113765Listed by: KW SALT LAKE CITY KELLER WILLIAMS REAL ESTATE - New
 $800,000Active3 beds 3 baths3,220 sq. ft.
$800,000Active3 beds 3 baths3,220 sq. ft.2056 E Meadow Lark Way, Sandy, UT 84093
MLS# 2113687Listed by: ERA BROKERS CONSOLIDATED (SALT LAKE) - Open Sat, 12 to 3pmNew
 $949,000Active5 beds 4 baths2,764 sq. ft.
$949,000Active5 beds 4 baths2,764 sq. ft.11969 S Nicklaus Rd E, Sandy, UT 84092
MLS# 2113650Listed by: REAL BROKER, LLC (CANYONS LUXURY REAL ESTATE) - Open Sat, 11am to 3pmNew
 $659,900Active4 beds 3 baths2,254 sq. ft.
$659,900Active4 beds 3 baths2,254 sq. ft.11077 S Hawkwood Dr, Sandy, UT 84094
MLS# 2113643Listed by: COLDWELL BANKER REALTY (UNION HEIGHTS) - Open Sat, 11am to 2pmNew
 $550,000Active4 beds 2 baths1,784 sq. ft.
$550,000Active4 beds 2 baths1,784 sq. ft.1124 E Sleepy Hollow Ln, Sandy, UT 84094
MLS# 2113582Listed by: EIGHTLINE REAL ESTATE - New
 $435,000Active2 beds 1 baths1,552 sq. ft.
$435,000Active2 beds 1 baths1,552 sq. ft.8544 S 300 E, Sandy, UT 84070
MLS# 2113524Listed by: EXP REALTY, LLC - New
 $599,000Active4 beds 2 baths2,202 sq. ft.
$599,000Active4 beds 2 baths2,202 sq. ft.1100 E Webster Dr, Sandy, UT 84094
MLS# 2113472Listed by: IDI REAL ESTATE - New
 $575,000Active4 beds 2 baths1,988 sq. ft.
$575,000Active4 beds 2 baths1,988 sq. ft.10557 S Primrose Dr, Sandy, UT 84094
MLS# 2113441Listed by: SUMMIT SOTHEBY'S INTERNATIONAL REALTY - Open Sat, 11:30am to 1:30pmNew
 $509,000Active4 beds 3 baths2,062 sq. ft.
$509,000Active4 beds 3 baths2,062 sq. ft.8898 S Golden Field Way E, Sandy, UT 84094
MLS# 2113370Listed by: RE/MAX ASSOCIATES
