11531 S Hidden Valley Blvd E, Sandy, UT 84092
Local realty services provided by:Better Homes and Gardens Real Estate Momentum
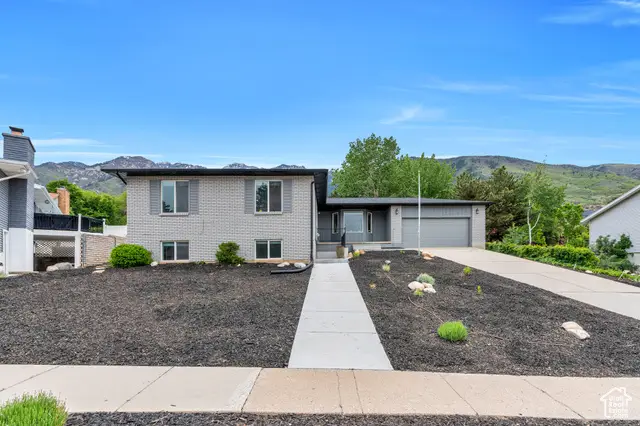
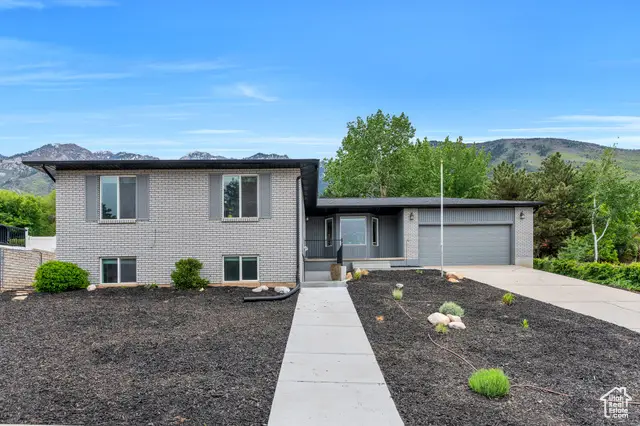
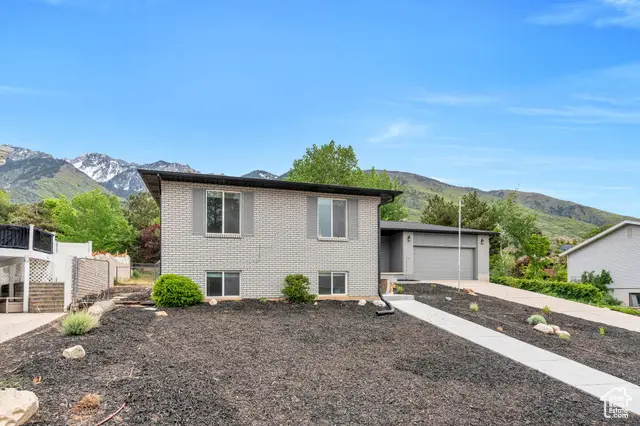
Listed by:cameron ure
Office:fathom realty (orem)
MLS#:2085916
Source:SL
Price summary
- Price:$779,990
- Price per sq. ft.:$276.99
About this home
Updated Rambler with Mountain Views & Basement Apartment Potential in Prime Sandy Location. Welcome to your new home in one of East Sandy's most desirable neighborhoods-just minutes from the breathtaking trails of the Bonneville Shoreline and the world-renowned slopes of Little and Big Cottonwood Canyons. This beautifully remodeled 6-bedroom, 4-bathroom rambler offers 2,816 square feet of thoughtfully designed living space on a generous 0.24-acre lot. You'll Love the inviting interior spaces inside, discover rich hardwood floors, sleek granite countertops, and an open-concept layout that seamlessly blends the kitchen, dining, and living areas-perfect for hosting or relaxing with family. Flexible Basement with Separate Entry: The fully finished basement features its own private entrance, fresh paint, and brand-new flooring-ideal for a guest suite, rental unit, or multi-generational living setup. Backyard with Endless Possibilities: The large backyard has been newly seeded and is ready for your creative vision. Whether you're dreaming of a garden, play area, or peaceful retreat, the space is yours to make your own. This home has brand new systems such as the furnace and air conditioning along with brand new double oven, master bathroom vanity, new carpet and new flooring in your main floor guest bathroom. You will fall in love with this home!
Contact an agent
Home facts
- Year built:1977
- Listing Id #:2085916
- Added:87 day(s) ago
- Updated:July 18, 2025 at 02:51 AM
Rooms and interior
- Bedrooms:6
- Total bathrooms:4
- Full bathrooms:2
- Half bathrooms:1
- Living area:2,816 sq. ft.
Heating and cooling
- Cooling:Central Air
- Heating:Gas: Central
Structure and exterior
- Roof:Asphalt
- Year built:1977
- Building area:2,816 sq. ft.
- Lot area:0.24 Acres
Schools
- High school:Alta
- Middle school:Indian Hills
- Elementary school:Lone Peak
Utilities
- Water:Culinary, Water Connected
- Sewer:Sewer Connected, Sewer: Connected
Finances and disclosures
- Price:$779,990
- Price per sq. ft.:$276.99
- Tax amount:$3,441
New listings near 11531 S Hidden Valley Blvd E
- Open Sun, 1 to 3pmNew
 $610,000Active5 beds 3 baths2,338 sq. ft.
$610,000Active5 beds 3 baths2,338 sq. ft.149 E Pioneer Ave, Sandy, UT 84070
MLS# 2105064Listed by: DISTINCTION REAL ESTATE - New
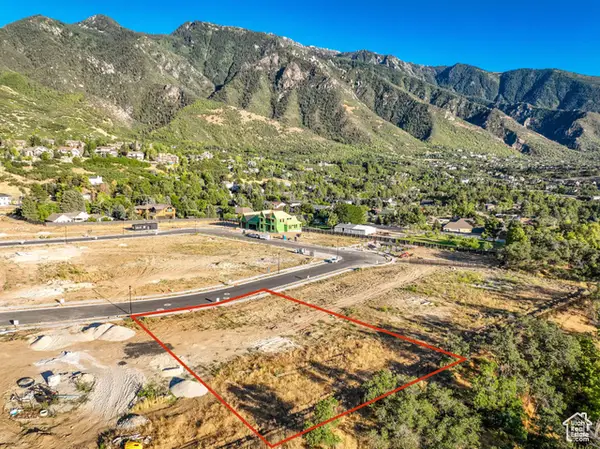 $1,120,000Active0.37 Acres
$1,120,000Active0.37 Acres10234 S Dimple Dell Ln E #8, Sandy, UT 84092
MLS# 2105039Listed by: KW SOUTH VALLEY KELLER WILLIAMS - Open Sat, 12 to 2pmNew
 $1,469,143Active7 beds 5 baths4,496 sq. ft.
$1,469,143Active7 beds 5 baths4,496 sq. ft.8967 S Cobble Canyon Ln, Sandy, UT 84093
MLS# 2105040Listed by: UTAH REAL ESTATE PC - Open Sat, 11am to 2pmNew
 $419,999Active3 beds 3 baths1,280 sq. ft.
$419,999Active3 beds 3 baths1,280 sq. ft.9525 S Fairway View Dr, Sandy, UT 84070
MLS# 2105028Listed by: REAL ESTATE ESSENTIALS - New
 $699,990Active5 beds 3 baths2,218 sq. ft.
$699,990Active5 beds 3 baths2,218 sq. ft.9392 S Quail Run Dr., Sandy, UT 84093
MLS# 2104992Listed by: STONEBROOK REAL ESTATE, INC. - New
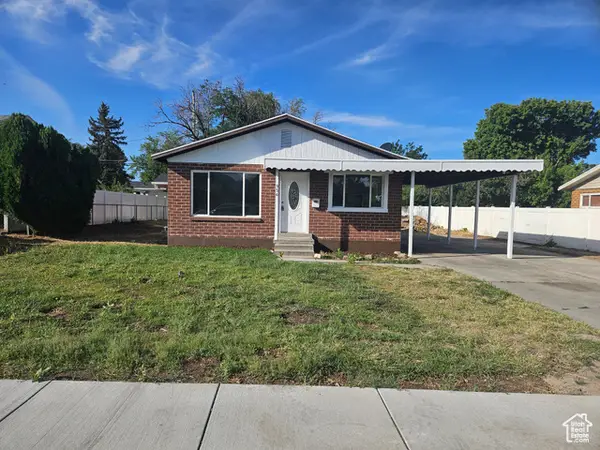 $524,900Active5 beds 2 baths2,028 sq. ft.
$524,900Active5 beds 2 baths2,028 sq. ft.956 E Sego Lily Dr, Sandy, UT 84094
MLS# 2104830Listed by: UTAH SELECT REALTY PC - New
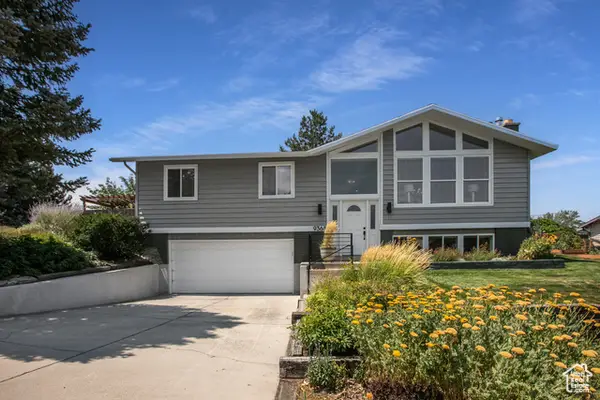 $674,000Active4 beds 3 baths1,876 sq. ft.
$674,000Active4 beds 3 baths1,876 sq. ft.9368 S Sterling Dr, Sandy, UT 84093
MLS# 2104607Listed by: APOGEE REAL ESTATE - New
 $625,000Active6 beds 3 baths2,277 sq. ft.
$625,000Active6 beds 3 baths2,277 sq. ft.10499 S Carnation Dr, Sandy, UT 84094
MLS# 2104616Listed by: REALTYPATH LLC (PRESTIGE) - New
 $975,000Active7 beds 4 baths4,088 sq. ft.
$975,000Active7 beds 4 baths4,088 sq. ft.2009 E Sweetbriar Ln, Sandy, UT 84092
MLS# 2104591Listed by: REALTYPATH LLC (PRESTIGE) 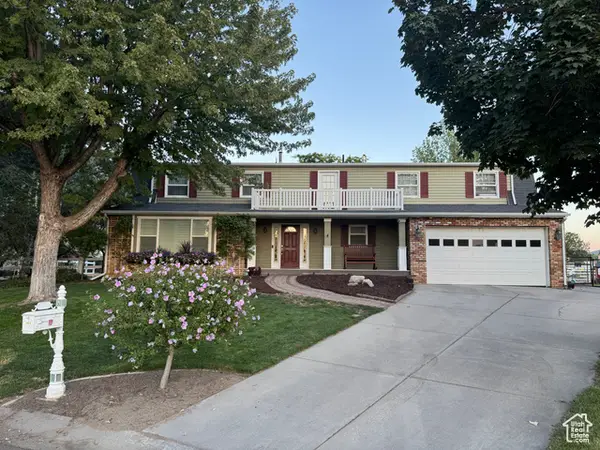 $1,280,000Pending7 beds 4 baths5,017 sq. ft.
$1,280,000Pending7 beds 4 baths5,017 sq. ft.1488 E Pimlico Pl, Sandy, UT 84092
MLS# 2104531Listed by: VERTICAL REAL ESTATE LLC
