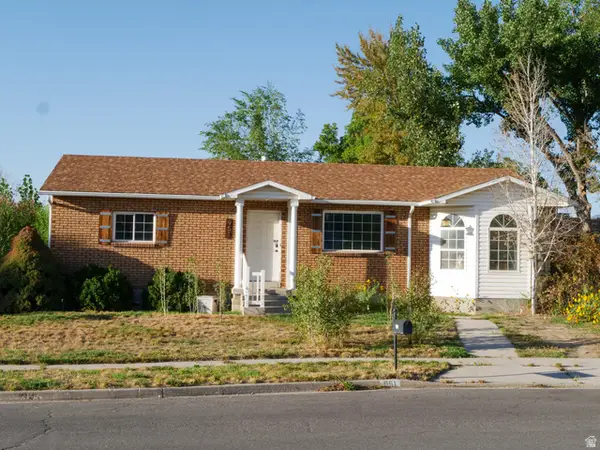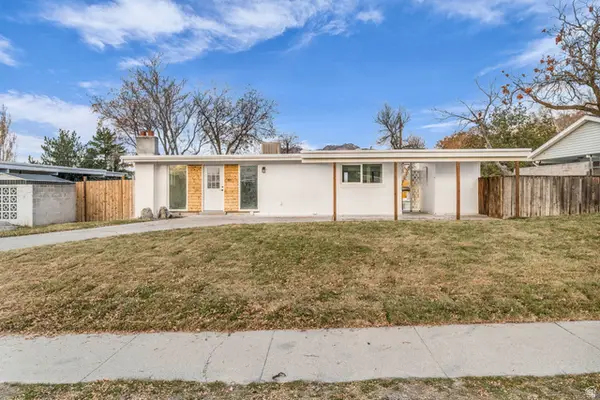11571 S Lexington Hills Cir E, Sandy, UT 84092
Local realty services provided by:Better Homes and Gardens Real Estate Momentum
11571 S Lexington Hills Cir E,Sandy, UT 84092
$980,000
- 4 Beds
- 3 Baths
- 3,514 sq. ft.
- Single family
- Active
Listed by: terri lynn butts
Office: presidio real estate (south valley)
MLS#:2093255
Source:SL
Price summary
- Price:$980,000
- Price per sq. ft.:$278.88
About this home
INCREDIBLE VALUE! INCREDIBLE MOUNTAIN VIEWS! Tucked away on a GORGEOUS CUL-DE-SAC, this beautifully updated two-story home offers breathtaking views of the Wasatch Mountains from an expansive backyard deck-perfect for soaking in the scenery, relaxing in the HOT TUB, or playing a game of hoops on the BASKETBALL COURT. This generous .29-acre property is just minutes from world-class HIKING (5 minutes) and SKIING (20 minutes), offering the ideal balance of adventure and serenity with space for your RV, too! Step inside to soaring ceilings that create a BRIGHT, OPEN atmosphere. The main level features a warm and inviting family room with a cozy fireplace, a REMODELED KITCHEN with NEWER APPLIANCES, SOLID HARDWOOD flooring, and formal living and dining spaces (currently used as a home-office). This move-in-ready home has been thoughtfully UPDATED with a BRAND NEW ROOF and carpet (2025), a luxurious PRIMARY BATH (2021), and NEWER STUCCO & WINDOWS (2018). The basement features a dedicated THEATER ROOM with projector and surround sound included-plus additional unfinished space ready for future expansion. ** Lender Paid Temporary RATE BUY DOWN available on this property for qualified buyers through Mike Carpenter at Intercap Lending. Rules & restrictions apply. ** Don't miss this rare opportunity to own a SCENIC RETREAT with modern upgrades in one of Sandy's most desirable neighborhoods. Square footage figures are provided as a courtesy estimate only and were obtained from county records. Buyer is advised to obtain an independent measurement and verify all.
Contact an agent
Home facts
- Year built:1994
- Listing ID #:2093255
- Added:148 day(s) ago
- Updated:November 15, 2025 at 12:19 AM
Rooms and interior
- Bedrooms:4
- Total bathrooms:3
- Full bathrooms:2
- Half bathrooms:1
- Living area:3,514 sq. ft.
Heating and cooling
- Cooling:Central Air
- Heating:Forced Air, Gas: Central
Structure and exterior
- Roof:Asphalt
- Year built:1994
- Building area:3,514 sq. ft.
- Lot area:0.29 Acres
Schools
- High school:Alta
- Middle school:Indian Hills
- Elementary school:Lone Peak
Utilities
- Water:Culinary, Water Connected
- Sewer:Sewer Connected, Sewer: Connected, Sewer: Public
Finances and disclosures
- Price:$980,000
- Price per sq. ft.:$278.88
- Tax amount:$4,183
New listings near 11571 S Lexington Hills Cir E
- Open Sat, 11am to 2pmNew
 $2,450,000Active5 beds 5 baths7,293 sq. ft.
$2,450,000Active5 beds 5 baths7,293 sq. ft.8585 S Mt Majestic Rd E, Sandy, UT 84093
MLS# 2123053Listed by: REALTY ONE GROUP SIGNATURE - New
 $659,900Active5 beds 2 baths2,048 sq. ft.
$659,900Active5 beds 2 baths2,048 sq. ft.778 E Park Mesa Way, Sandy, UT 84094
MLS# 2121937Listed by: BERKSHIRE HATHAWAY HOMESERVICES UTAH PROPERTIES (SALT LAKE) - New
 $625,000Active4 beds 2 baths2,312 sq. ft.
$625,000Active4 beds 2 baths2,312 sq. ft.951 E South Fork Cir, Sandy, UT 84094
MLS# 2122566Listed by: VINTAGE REALTY GROUP - Open Sat, 11am to 2pmNew
 $905,000Active5 beds 4 baths3,008 sq. ft.
$905,000Active5 beds 4 baths3,008 sq. ft.9957 S 2270 E, Sandy, UT 84092
MLS# 2122619Listed by: REAL ESTATE ESSENTIALS - Open Sat, 11am to 1pmNew
 $1,350,000Active6 beds 5 baths4,193 sq. ft.
$1,350,000Active6 beds 5 baths4,193 sq. ft.10180 S Wasatch Blvd, Sandy, UT 84092
MLS# 2122651Listed by: KW UTAH REALTORS KELLER WILLIAMS (BRICKYARD) - New
 $499,995Active2 beds 2 baths1,814 sq. ft.
$499,995Active2 beds 2 baths1,814 sq. ft.9888 S 475 E, Sandy, UT 84070
MLS# 2122663Listed by: EQUITY REAL ESTATE (SOLID) - Open Sat, 11:30am to 3pmNew
 $750,000Active5 beds 3 baths3,396 sq. ft.
$750,000Active5 beds 3 baths3,396 sq. ft.527 E 9270 S, Sandy, UT 84070
MLS# 2122708Listed by: BLAKEMORE REAL ESTATE LLC - Open Sat, 11am to 2pmNew
 $949,900Active7 beds 3 baths4,135 sq. ft.
$949,900Active7 beds 3 baths4,135 sq. ft.1937 E Wasatch Blvd, Sandy, UT 84092
MLS# 2122737Listed by: REAL BROKER, LLC - Open Sat, 3 to 5pmNew
 $585,000Active4 beds 2 baths2,146 sq. ft.
$585,000Active4 beds 2 baths2,146 sq. ft.941 E Carnation Dr, Sandy, UT 84094
MLS# 2122789Listed by: ENGEL & VOLKERS SALT LAKE - New
 $504,900Active5 beds 2 baths2,028 sq. ft.
$504,900Active5 beds 2 baths2,028 sq. ft.956 E Sego Lily Dr, Sandy, UT 84094
MLS# 2122826Listed by: UTAH SELECT REALTY PC
