11901 S Woodridge Rd, Sandy, UT 84094
Local realty services provided by:Better Homes and Gardens Real Estate Momentum
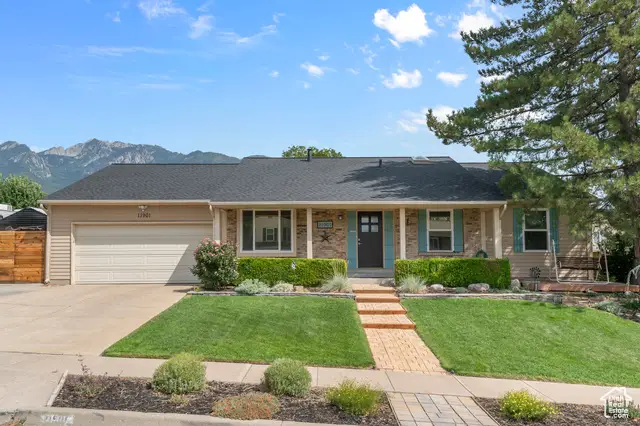
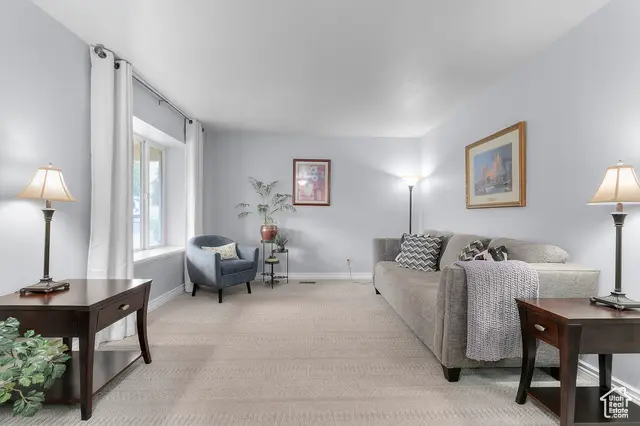
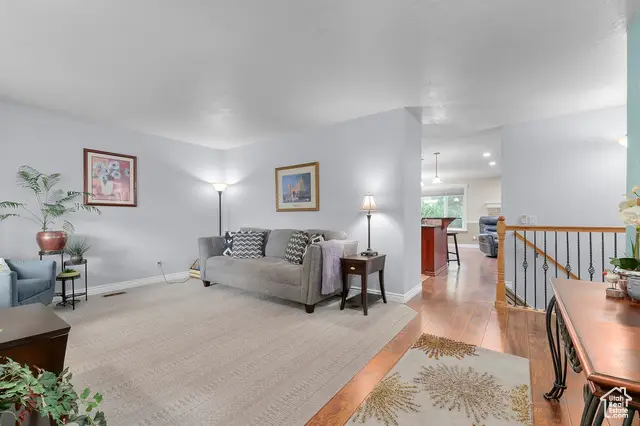
11901 S Woodridge Rd,Sandy, UT 84094
$664,900
- 5 Beds
- 3 Baths
- 3,096 sq. ft.
- Single family
- Pending
Listed by:hilary a cheney
Office:ivie avenue real estate, llc.
MLS#:2103280
Source:SL
Price summary
- Price:$664,900
- Price per sq. ft.:$214.76
About this home
Currently entertaining multiple offers. Seller has cancelled the Open house. This well-maintained rambler offers the perfect blend of comfort, convenience, and location-just 15 minutes from Big and Little Cottonwood Canyons, home to some of Utah's best outdoor recreation. Enjoy an open floor plan featuring a large, updated kitchen with stainless steel appliances, granite countertops, abundant cabinet space, dual microwaves (including a convection option), a wall oven, and a glass cooktop-ideal for cooking and entertaining. Recent upgrades include a BRAND NEW 50-year shingle ROOF, newer carpet upstairs, furnace, water filtration system, water softener with convenient garage loading, whole-house humidifier, and instantaneous hot water. Enjoy single-level living with a main-floor laundry/craft room that can easily be converted back to a bedroom if desired. You'll love the spacious Primary Suite. Thoughtful landscaping provides beauty year-round, with a B-hyve smart sprinkler system for effortless maintenance. Relax in your private backyard while taking in stunning mountain views. Located in the highly regarded Canyons School District and just minutes from parks, shopping, restaurants, and top-rated schools in a charming, walkable neighborhood. Seller hired a home inspector before listing and has remedied any potential concerns.
Contact an agent
Home facts
- Year built:1978
- Listing Id #:2103280
- Added:8 day(s) ago
- Updated:August 10, 2025 at 03:08 PM
Rooms and interior
- Bedrooms:5
- Total bathrooms:3
- Full bathrooms:1
- Living area:3,096 sq. ft.
Heating and cooling
- Cooling:Central Air
- Heating:Forced Air
Structure and exterior
- Roof:Asphalt
- Year built:1978
- Building area:3,096 sq. ft.
- Lot area:0.18 Acres
Schools
- High school:Alta
- Middle school:Indian Hills
- Elementary school:Sprucewood
Utilities
- Water:Culinary, Water Connected
- Sewer:Sewer Connected, Sewer: Connected
Finances and disclosures
- Price:$664,900
- Price per sq. ft.:$214.76
- Tax amount:$3,063
New listings near 11901 S Woodridge Rd
- Open Sun, 1 to 3pmNew
 $610,000Active5 beds 3 baths2,338 sq. ft.
$610,000Active5 beds 3 baths2,338 sq. ft.149 E Pioneer Ave, Sandy, UT 84070
MLS# 2105064Listed by: DISTINCTION REAL ESTATE - New
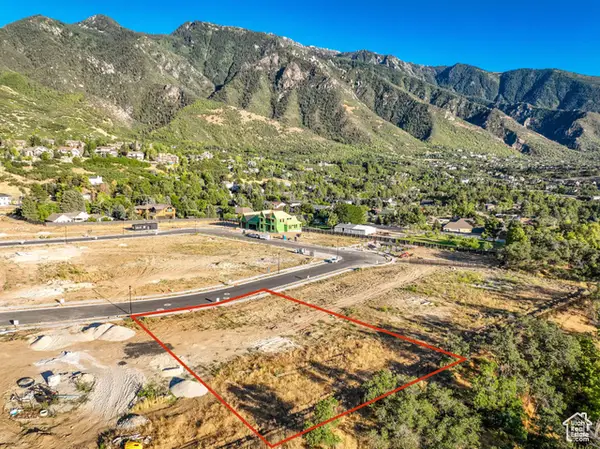 $1,120,000Active0.37 Acres
$1,120,000Active0.37 Acres10234 S Dimple Dell Ln E #8, Sandy, UT 84092
MLS# 2105039Listed by: KW SOUTH VALLEY KELLER WILLIAMS - Open Sat, 12 to 2pmNew
 $1,469,143Active7 beds 5 baths4,496 sq. ft.
$1,469,143Active7 beds 5 baths4,496 sq. ft.8967 S Cobble Canyon Ln, Sandy, UT 84093
MLS# 2105040Listed by: UTAH REAL ESTATE PC - Open Sat, 11am to 2pmNew
 $419,999Active3 beds 3 baths1,280 sq. ft.
$419,999Active3 beds 3 baths1,280 sq. ft.9525 S Fairway View Dr, Sandy, UT 84070
MLS# 2105028Listed by: REAL ESTATE ESSENTIALS - New
 $699,990Active5 beds 3 baths2,218 sq. ft.
$699,990Active5 beds 3 baths2,218 sq. ft.9392 S Quail Run Dr., Sandy, UT 84093
MLS# 2104992Listed by: STONEBROOK REAL ESTATE, INC. - New
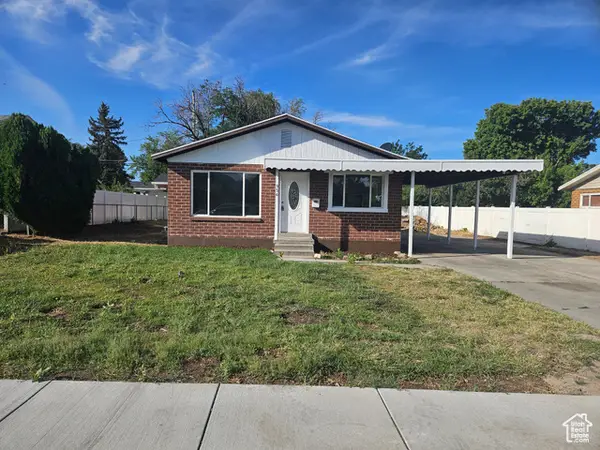 $524,900Active5 beds 2 baths2,028 sq. ft.
$524,900Active5 beds 2 baths2,028 sq. ft.956 E Sego Lily Dr, Sandy, UT 84094
MLS# 2104830Listed by: UTAH SELECT REALTY PC - New
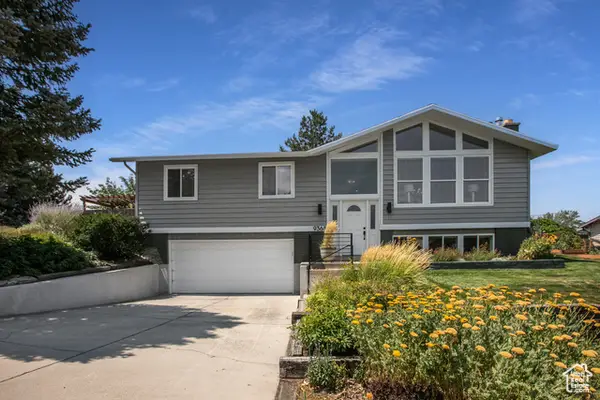 $674,000Active4 beds 3 baths1,876 sq. ft.
$674,000Active4 beds 3 baths1,876 sq. ft.9368 S Sterling Dr, Sandy, UT 84093
MLS# 2104607Listed by: APOGEE REAL ESTATE - New
 $625,000Active6 beds 3 baths2,277 sq. ft.
$625,000Active6 beds 3 baths2,277 sq. ft.10499 S Carnation Dr, Sandy, UT 84094
MLS# 2104616Listed by: REALTYPATH LLC (PRESTIGE) - New
 $975,000Active7 beds 4 baths4,088 sq. ft.
$975,000Active7 beds 4 baths4,088 sq. ft.2009 E Sweetbriar Ln, Sandy, UT 84092
MLS# 2104591Listed by: REALTYPATH LLC (PRESTIGE) 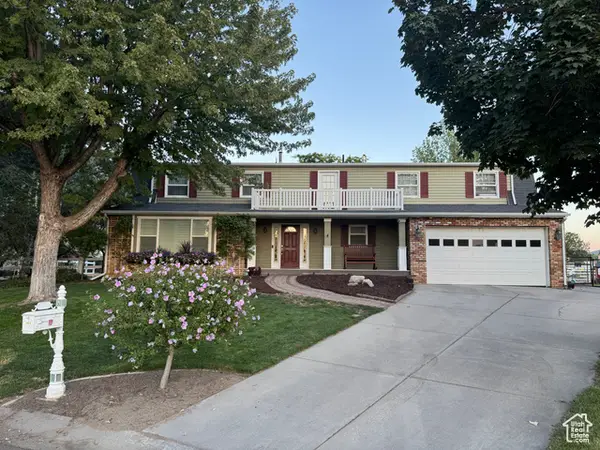 $1,280,000Pending7 beds 4 baths5,017 sq. ft.
$1,280,000Pending7 beds 4 baths5,017 sq. ft.1488 E Pimlico Pl, Sandy, UT 84092
MLS# 2104531Listed by: VERTICAL REAL ESTATE LLC
