11969 S Nicklaus Rd E, Sandy, UT 84092
Local realty services provided by:Better Homes and Gardens Real Estate Momentum
11969 S Nicklaus Rd E,Sandy, UT 84092
$949,000
- 5 Beds
- 4 Baths
- 2,764 sq. ft.
- Single family
- Pending
Upcoming open houses
- Sat, Sep 2712:00 pm - 03:00 pm
Listed by:kyrsten st john
Office:real broker, llc. (canyons luxury real estate)
MLS#:2113650
Source:SL
Price summary
- Price:$949,000
- Price per sq. ft.:$343.34
About this home
***OPEN HOUSE CANCELED*** Prepare to be captivated by a home where natural beauty meets modern living. From the moment you step inside, you'll be greeted by stunning mountain views that spill through every window and kiss the backyard, turning everyday moments into magic. Unobstructed views of Lone Peak and Alpenglow. Main floor with durable, stylish hard surfaces perfect for entertaining, everyday living, and everything in between. A chef-ready, updated kitchen with gleaming stainless steel appliances and ample counter space. The second floor features three bedrooms, including a spacious primary suite with an en-suite bathroom and a walk-in closet all designed to make you feel at home the moment you wake up, with eastern mountain vistas on full display. In the basement are two additional bedrooms and a modern three-quarter bath ideal for guests, a home office, or a growing family. Outdoor haven for hosts and dreamers, a manicured yard, garden areas, and the kind of million-dollar views that make everyday worth being there. Make sure to check out the 3D tour. Square footage figures are provided as a courtesy estimate only and were obtained from prior appraisal. Buyer is advised to obtain an independent measurement. Buyer/Buyer's Agent to verify all information.
Contact an agent
Home facts
- Year built:1988
- Listing ID #:2113650
- Added:2 day(s) ago
- Updated:September 27, 2025 at 05:56 PM
Rooms and interior
- Bedrooms:5
- Total bathrooms:4
- Full bathrooms:1
- Half bathrooms:1
- Living area:2,764 sq. ft.
Heating and cooling
- Cooling:Central Air
- Heating:Forced Air, Gas: Central
Structure and exterior
- Roof:Asphalt
- Year built:1988
- Building area:2,764 sq. ft.
- Lot area:0.31 Acres
Schools
- High school:Alta
- Middle school:Indian Hills
- Elementary school:Sunrise
Utilities
- Water:Culinary, Water Connected
- Sewer:Sewer Connected, Sewer: Connected, Sewer: Public
Finances and disclosures
- Price:$949,000
- Price per sq. ft.:$343.34
- Tax amount:$3,757
New listings near 11969 S Nicklaus Rd E
- New
 $495,000Active5 beds 4 baths2,664 sq. ft.
$495,000Active5 beds 4 baths2,664 sq. ft.8756 S Oakwood Cir, Sandy, UT 84094
MLS# 2114270Listed by: REALTYPATH LLC (ADVANTAGE) - Open Sat, 11:30am to 1:30pmNew
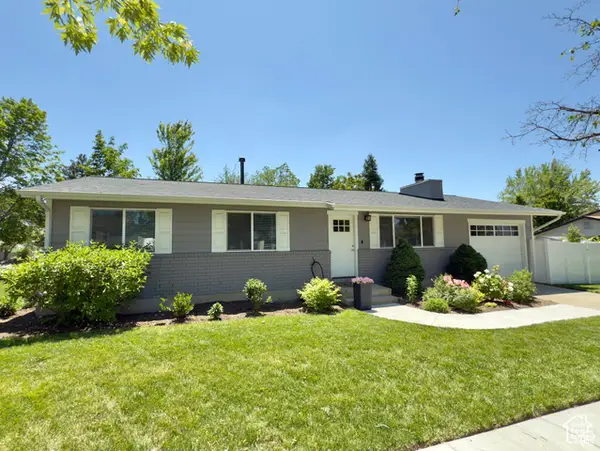 $639,900Active4 beds 3 baths2,262 sq. ft.
$639,900Active4 beds 3 baths2,262 sq. ft.1460 E Amalfi Ave, Sandy, UT 84093
MLS# 2114200Listed by: R AND R REALTY LLC - New
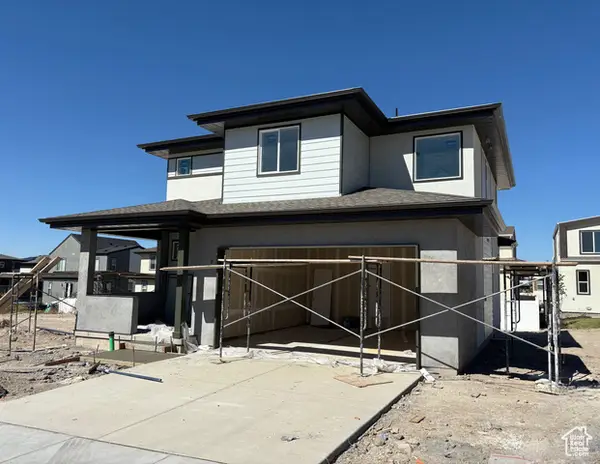 $749,769Active3 beds 3 baths2,598 sq. ft.
$749,769Active3 beds 3 baths2,598 sq. ft.257 E Water Mill Way #211, Midvale, UT 84070
MLS# 2113967Listed by: GARBETT HOMES - New
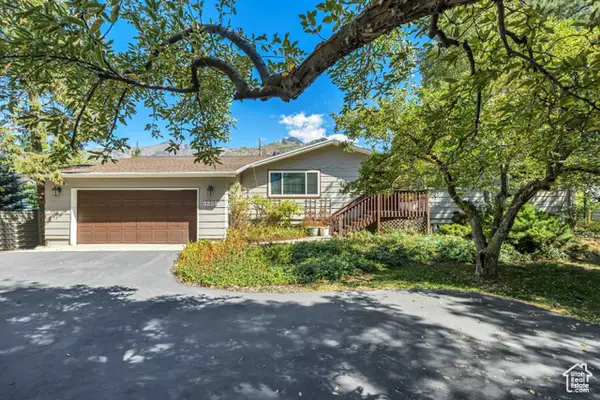 $729,900Active4 beds 2 baths3,000 sq. ft.
$729,900Active4 beds 2 baths3,000 sq. ft.3259 E Little Cottonwood Rd, Sandy, UT 84092
MLS# 2114150Listed by: MANSELL REAL ESTATE INC - Open Sat, 11am to 2pmNew
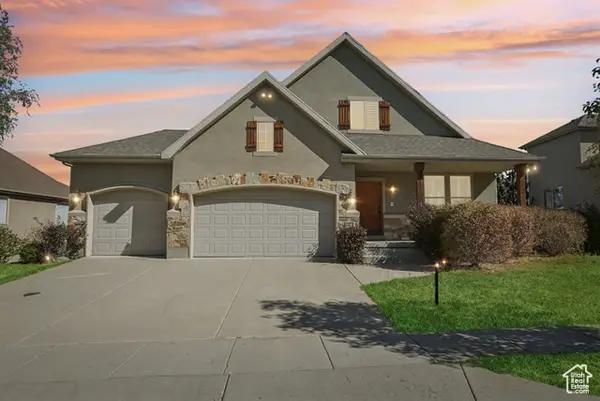 $1,350,000Active4 beds 3 baths5,005 sq. ft.
$1,350,000Active4 beds 3 baths5,005 sq. ft.2045 E Rocklin Dr S, Sandy, UT 84092
MLS# 2114099Listed by: OMADA REAL ESTATE - Open Sat, 11am to 1pmNew
 $749,000Active5 beds 3 baths2,770 sq. ft.
$749,000Active5 beds 3 baths2,770 sq. ft.10973 S Avila Dr, Sandy, UT 84094
MLS# 2114053Listed by: KW SALT LAKE CITY KELLER WILLIAMS REAL ESTATE - Open Sat, 11am to 2pmNew
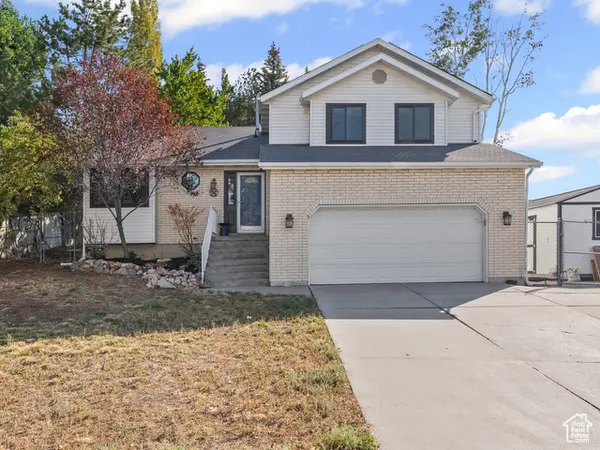 $650,000Active4 beds 4 baths2,868 sq. ft.
$650,000Active4 beds 4 baths2,868 sq. ft.1896 E Gyrfalcon S, Sandy, UT 84092
MLS# 2114019Listed by: COLDWELL BANKER REALTY (SALT LAKE-SUGAR HOUSE) - Open Sat, 11am to 1pmNew
 $2,750,000Active8 beds 7 baths10,585 sq. ft.
$2,750,000Active8 beds 7 baths10,585 sq. ft.89 Lone Hollow Dr #1026, Sandy, UT 84092
MLS# 2113990Listed by: DWELLINGS REAL ESTATE - Open Sat, 10am to 12pmNew
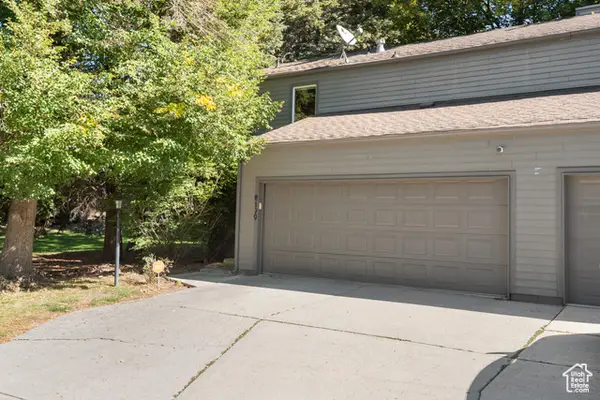 $575,000Active3 beds 3 baths2,230 sq. ft.
$575,000Active3 beds 3 baths2,230 sq. ft.8179 S Nordic Cir E, Sandy, UT 84093
MLS# 2113799Listed by: REAL BROKER, LLC - New
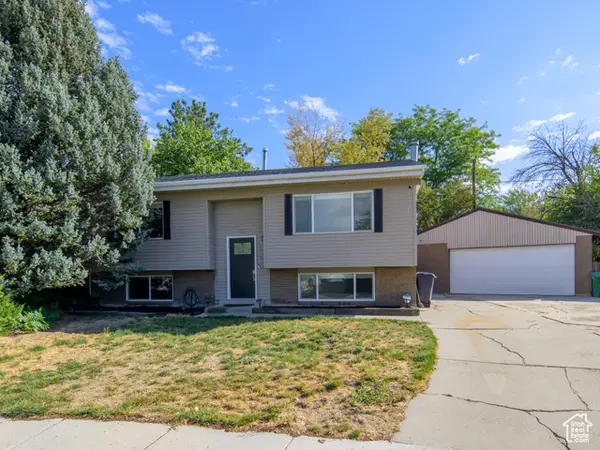 $550,000Active3 beds 2 baths1,910 sq. ft.
$550,000Active3 beds 2 baths1,910 sq. ft.199 E Lynn Cir S, Sandy, UT 84070
MLS# 2113765Listed by: KW SALT LAKE CITY KELLER WILLIAMS REAL ESTATE
