12012 S Hidden Valley Club Dr, Sandy, UT 84092
Local realty services provided by:Better Homes and Gardens Real Estate Momentum
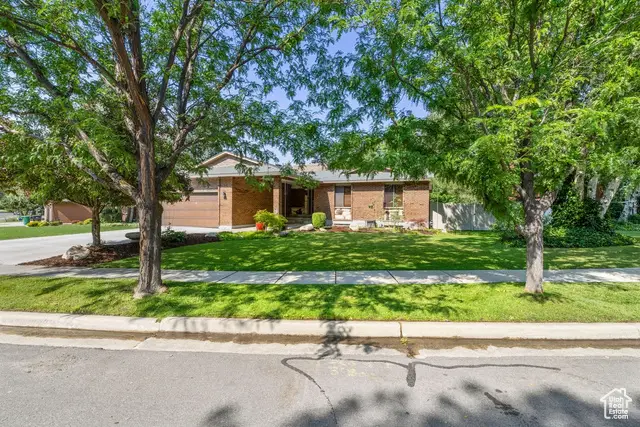

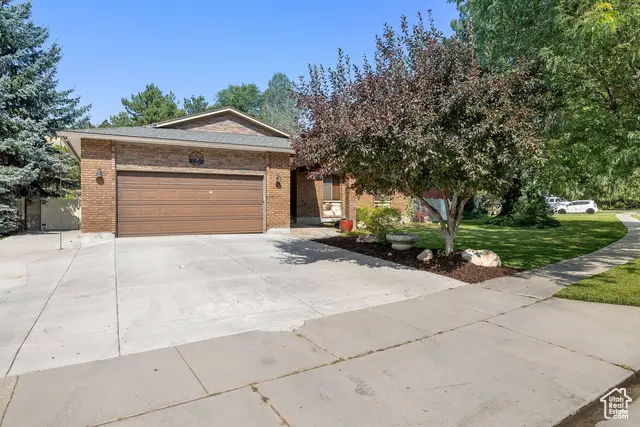
Listed by:tamara zander
Office:zander real estate team pllc
MLS#:2091926
Source:SL
Price summary
- Price:$799,000
- Price per sq. ft.:$194.31
About this home
Location, Location, Location! Gorgeous mountain views and nearby canyon drives are calling you! Prime Location STEPS from Hidden Valley Golf Course!! This all-brick rambler is situated on a private -acre cul-de-sac lot and boasts timeless features, the perfect lifestyle for those who enjoy scenic surroundings, outdoor recreation, and quiet, upscale living. Inside, the expansive great room features an open-concept kitchen with granite countertops, stunning cherry cabinetry, and rich hardwood flooring coursing throughout. The dining area flows effortlessly to a low-maintenance backyard with a pergola-covered deck-ideal for hosting gatherings or relaxing in the serene setting. Multiple living spaces, including a formal living room and a cozy family room-offer flexibility for entertaining or unwinding; each Family/Living Room has a built-in gas log fireplace with custom finishes. Three spacious bedrooms are located on the main level, while the fully finished basement includes four additional bedrooms, marble flooring, a wet bar, and exterior access - making it a fantastic option for a guest suite or mother-in-law apartment. Located just steps from Hidden Valley Country Club and minutes from top-rated schools-Sunrise Elementary, Indian Hills Middle, and Alta High-as well as TRAX, parks, and shopping. Homes in this sought-after golf course neighborhood rarely become available-schedule your private tour today!
Contact an agent
Home facts
- Year built:1979
- Listing Id #:2091926
- Added:384 day(s) ago
- Updated:July 23, 2025 at 08:53 PM
Rooms and interior
- Bedrooms:7
- Total bathrooms:4
- Full bathrooms:1
- Half bathrooms:1
- Living area:4,112 sq. ft.
Heating and cooling
- Cooling:Central Air
- Heating:Gas: Central
Structure and exterior
- Roof:Asphalt
- Year built:1979
- Building area:4,112 sq. ft.
- Lot area:0.25 Acres
Schools
- High school:Alta
- Middle school:Indian Hills
- Elementary school:Sunrise
Utilities
- Water:Culinary, Water Connected
- Sewer:Sewer Connected, Sewer: Connected, Sewer: Public
Finances and disclosures
- Price:$799,000
- Price per sq. ft.:$194.31
- Tax amount:$4,074
New listings near 12012 S Hidden Valley Club Dr
- New
 $879,000Active5 beds 3 baths3,098 sq. ft.
$879,000Active5 beds 3 baths3,098 sq. ft.9563 S Tramway Cir, Sandy, UT 84092
MLS# 2105176Listed by: ROCKY MOUNTAIN REALTY - New
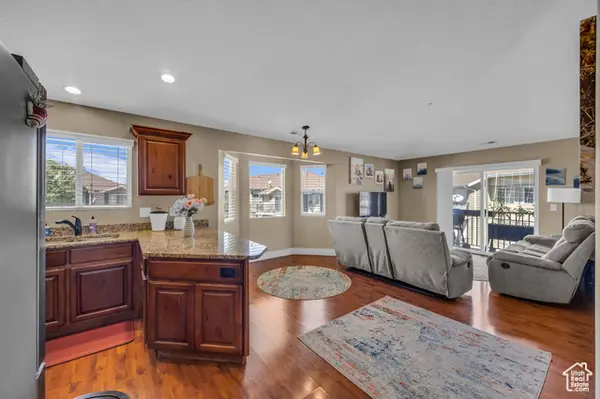 $345,000Active3 beds 2 baths1,185 sq. ft.
$345,000Active3 beds 2 baths1,185 sq. ft.8248 S Resaca Dr #J9, Sandy, UT 84070
MLS# 2105192Listed by: KW SALT LAKE CITY KELLER WILLIAMS REAL ESTATE - Open Sun, 1 to 3pmNew
 $610,000Active5 beds 3 baths2,338 sq. ft.
$610,000Active5 beds 3 baths2,338 sq. ft.149 E Pioneer Ave, Sandy, UT 84070
MLS# 2105064Listed by: DISTINCTION REAL ESTATE - New
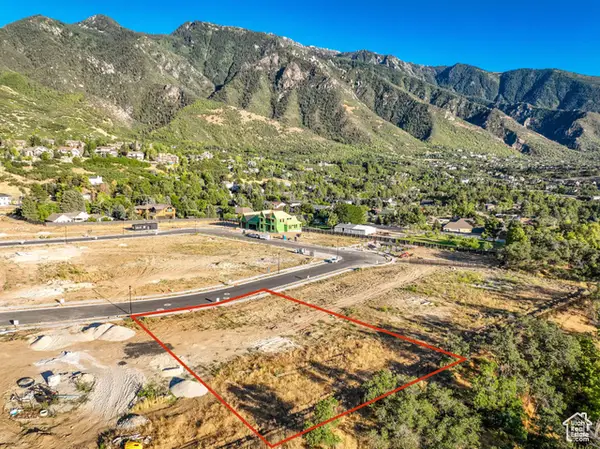 $1,120,000Active0.37 Acres
$1,120,000Active0.37 Acres10234 S Dimple Dell Ln E #8, Sandy, UT 84092
MLS# 2105039Listed by: KW SOUTH VALLEY KELLER WILLIAMS - Open Sat, 12 to 2pmNew
 $1,469,143Active7 beds 5 baths4,496 sq. ft.
$1,469,143Active7 beds 5 baths4,496 sq. ft.8967 S Cobble Canyon Ln, Sandy, UT 84093
MLS# 2105040Listed by: UTAH REAL ESTATE PC - Open Sat, 11am to 2pmNew
 $419,999Active3 beds 3 baths1,280 sq. ft.
$419,999Active3 beds 3 baths1,280 sq. ft.9525 S Fairway View Dr, Sandy, UT 84070
MLS# 2105028Listed by: REAL ESTATE ESSENTIALS - New
 $699,990Active5 beds 3 baths2,218 sq. ft.
$699,990Active5 beds 3 baths2,218 sq. ft.9392 S Quail Run Dr., Sandy, UT 84093
MLS# 2104992Listed by: STONEBROOK REAL ESTATE, INC. - New
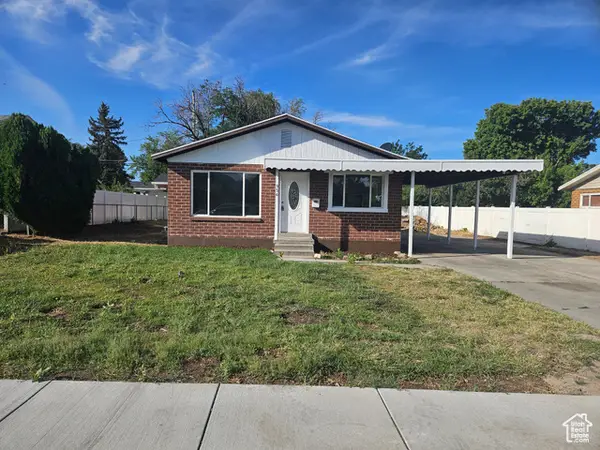 $524,900Active5 beds 2 baths2,028 sq. ft.
$524,900Active5 beds 2 baths2,028 sq. ft.956 E Sego Lily Dr, Sandy, UT 84094
MLS# 2104830Listed by: UTAH SELECT REALTY PC - New
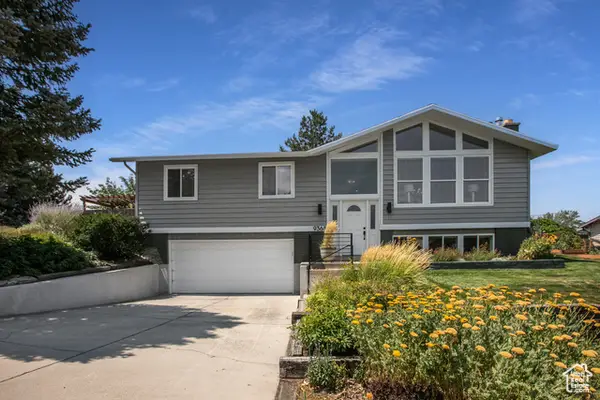 $674,000Active4 beds 3 baths1,876 sq. ft.
$674,000Active4 beds 3 baths1,876 sq. ft.9368 S Sterling Dr, Sandy, UT 84093
MLS# 2104607Listed by: APOGEE REAL ESTATE - New
 $625,000Active6 beds 3 baths2,277 sq. ft.
$625,000Active6 beds 3 baths2,277 sq. ft.10499 S Carnation Dr, Sandy, UT 84094
MLS# 2104616Listed by: REALTYPATH LLC (PRESTIGE)
