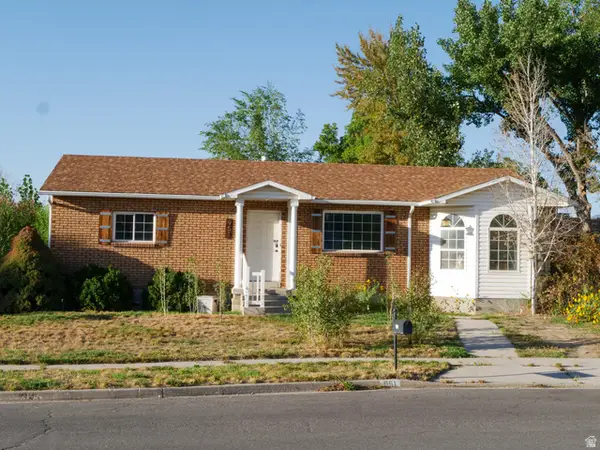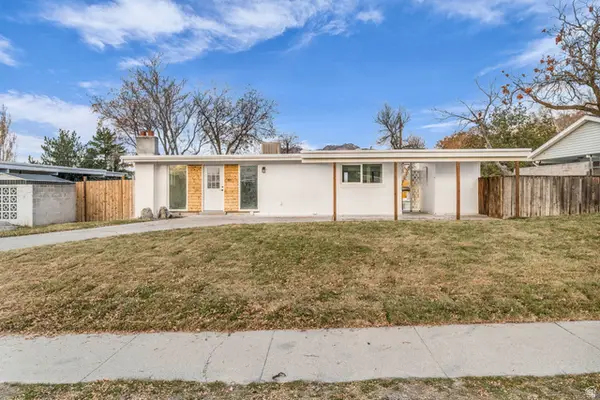1528 E Buttercup Dr S, Sandy, UT 84092
Local realty services provided by:Better Homes and Gardens Real Estate Momentum
1528 E Buttercup Dr S,Sandy, UT 84092
$799,900
- 7 Beds
- 4 Baths
- 3,692 sq. ft.
- Single family
- Active
Listed by: mahe akbarian
Office: realtypath llc. (south valley)
MLS#:2101379
Source:SL
Price summary
- Price:$799,900
- Price per sq. ft.:$216.66
About this home
PRICE REDUCTION***Beautiful Rambler, in nice, central Sandy location, 6 Bedrooms, 3 Bathrooms, 3 car Garages, 2 Kitchen, the open living room, dining, and kitchen combines the perfect mix of form and function. 0pen, airy and plenty of natural light make this space feel bright and spacious. Additional comforts throughout this home include plantation shutters, 36" wide doorways, 40" wide hallways, and radiant barrier in attic (helps maintain even temperature in the home and reduce energy bills). Move-in ready a.nd perfect for entertaining! A formal living room with vaulted ceiling and huge picture window is an inviting place to greet guests; opposite is a den/office or 7th bedroom with equal charm. Great Location, Near everything and just minutes from world-class ski resorts, hiking and biking trails, and major conveniences, this home offers the perfect mix of adventure and accessibility. Outside you will enjoy a newer (premium) in-ground trampoline, Lifetime SimTech fence, and close proximity to the county library, city pool, park, and tennis courts Square footage figures are provided as a courtesy estimate only and were obtained from county records Buyer is advised to obtain an independent measurement. For appointments use Aligned Showings service for all showings, inspections & appraisals.
Contact an agent
Home facts
- Year built:1993
- Listing ID #:2101379
- Added:109 day(s) ago
- Updated:November 15, 2025 at 12:19 AM
Rooms and interior
- Bedrooms:7
- Total bathrooms:4
- Full bathrooms:3
- Half bathrooms:1
- Living area:3,692 sq. ft.
Heating and cooling
- Cooling:Central Air
- Heating:Forced Air, Gas: Central
Structure and exterior
- Roof:Asphalt
- Year built:1993
- Building area:3,692 sq. ft.
- Lot area:0.21 Acres
Schools
- High school:Jordan
- Middle school:Eastmont
- Elementary school:Willow Canyon
Utilities
- Water:Culinary, Water Connected
- Sewer:Sewer Connected, Sewer: Connected, Sewer: Public
Finances and disclosures
- Price:$799,900
- Price per sq. ft.:$216.66
- Tax amount:$3,984
New listings near 1528 E Buttercup Dr S
- Open Sat, 11am to 2pmNew
 $2,450,000Active5 beds 5 baths7,293 sq. ft.
$2,450,000Active5 beds 5 baths7,293 sq. ft.8585 S Mt Majestic Rd E, Sandy, UT 84093
MLS# 2123053Listed by: REALTY ONE GROUP SIGNATURE - New
 $659,900Active5 beds 2 baths2,048 sq. ft.
$659,900Active5 beds 2 baths2,048 sq. ft.778 E Park Mesa Way, Sandy, UT 84094
MLS# 2121937Listed by: BERKSHIRE HATHAWAY HOMESERVICES UTAH PROPERTIES (SALT LAKE) - New
 $625,000Active4 beds 2 baths2,312 sq. ft.
$625,000Active4 beds 2 baths2,312 sq. ft.951 E South Fork Cir, Sandy, UT 84094
MLS# 2122566Listed by: VINTAGE REALTY GROUP - Open Sat, 11am to 2pmNew
 $905,000Active5 beds 4 baths3,008 sq. ft.
$905,000Active5 beds 4 baths3,008 sq. ft.9957 S 2270 E, Sandy, UT 84092
MLS# 2122619Listed by: REAL ESTATE ESSENTIALS - Open Sat, 11am to 1pmNew
 $1,350,000Active6 beds 5 baths4,193 sq. ft.
$1,350,000Active6 beds 5 baths4,193 sq. ft.10180 S Wasatch Blvd, Sandy, UT 84092
MLS# 2122651Listed by: KW UTAH REALTORS KELLER WILLIAMS (BRICKYARD) - New
 $499,995Active2 beds 2 baths1,814 sq. ft.
$499,995Active2 beds 2 baths1,814 sq. ft.9888 S 475 E, Sandy, UT 84070
MLS# 2122663Listed by: EQUITY REAL ESTATE (SOLID) - Open Sat, 11:30am to 3pmNew
 $750,000Active5 beds 3 baths3,396 sq. ft.
$750,000Active5 beds 3 baths3,396 sq. ft.527 E 9270 S, Sandy, UT 84070
MLS# 2122708Listed by: BLAKEMORE REAL ESTATE LLC - Open Sat, 11am to 2pmNew
 $949,900Active7 beds 3 baths4,135 sq. ft.
$949,900Active7 beds 3 baths4,135 sq. ft.1937 E Wasatch Blvd, Sandy, UT 84092
MLS# 2122737Listed by: REAL BROKER, LLC - Open Sat, 3 to 5pmNew
 $585,000Active4 beds 2 baths2,146 sq. ft.
$585,000Active4 beds 2 baths2,146 sq. ft.941 E Carnation Dr, Sandy, UT 84094
MLS# 2122789Listed by: ENGEL & VOLKERS SALT LAKE - New
 $504,900Active5 beds 2 baths2,028 sq. ft.
$504,900Active5 beds 2 baths2,028 sq. ft.956 E Sego Lily Dr, Sandy, UT 84094
MLS# 2122826Listed by: UTAH SELECT REALTY PC
