1609 E Sego Lily Dr, Sandy, UT 84092
Local realty services provided by:Better Homes and Gardens Real Estate Momentum
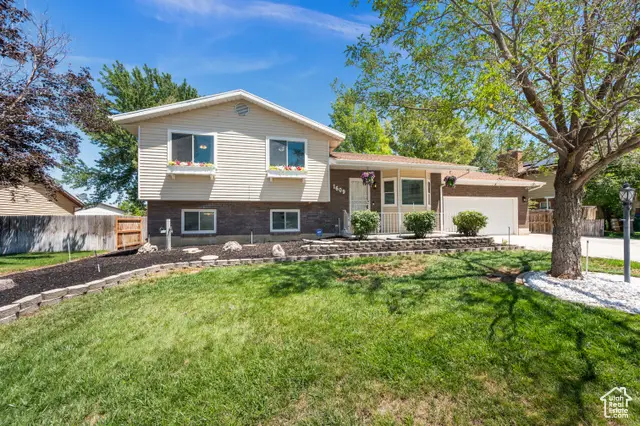
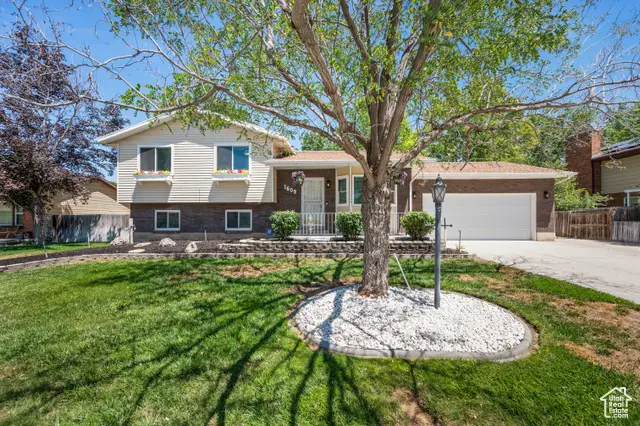
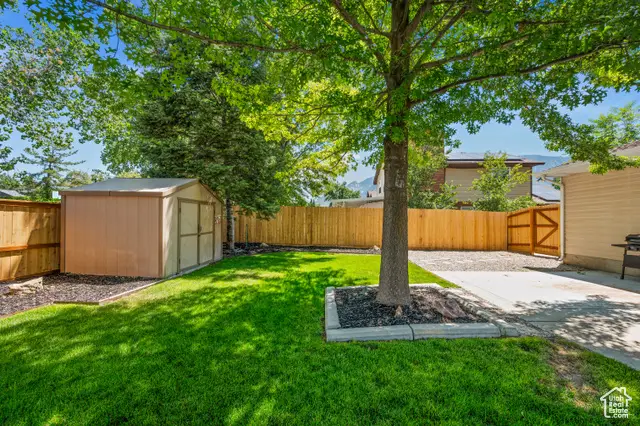
1609 E Sego Lily Dr,Sandy, UT 84092
$629,999
- 4 Beds
- 3 Baths
- 2,304 sq. ft.
- Single family
- Pending
Listed by:jennifer mayer
Office:windermere real estate (9th & 9th)
MLS#:2097311
Source:SL
Price summary
- Price:$629,999
- Price per sq. ft.:$273.44
About this home
Step into this beautifully updated 4-bedroom, 2.5-bathroom gem, nestled in a quiet and desirable Sandy neighborhood. With a full remodel already complete, all that's left to do is move in and enjoy! Inside, you'll love the natural light that fills the spacious living room, the modern kitchen featuring crisp white solid surface countertops, and the oversized dining area-perfect for hosting and everyday living. The lower level offers a roomy rec area, a large laundry space, a fourth bedroom, half bath, and a dedicated storage room to keep things tidy and organized. Upstairs, the primary suite is a true retreat with a beautifully updated ensuite bathroom and an expansive walk-in closet. Two additional bedrooms and a full bathroom round out the upper level. The attached garage is a hobbyist's dream-complete with a workbench, tons of built-in storage, and a brand-new door and opener. Step outside to a professionally landscaped backyard featuring new sprinklers, fencing, and fresh mulch-ideal for pets, play, and entertaining. Plus, a handy outdoor shed provides even more storage for tools, toys, or garden gear.Fresh paint throughout and flooring just two years young give the home a bright, modern feel. Brand-new stainless steel appliances are included, making your move-in seamless. Seller is open to a rate buy-down or closing cost contributions with the right offer-let's make it happen!
Contact an agent
Home facts
- Year built:1985
- Listing Id #:2097311
- Added:36 day(s) ago
- Updated:August 01, 2025 at 10:52 PM
Rooms and interior
- Bedrooms:4
- Total bathrooms:3
- Full bathrooms:1
- Living area:2,304 sq. ft.
Heating and cooling
- Cooling:Central Air
- Heating:Forced Air, Gas: Central
Structure and exterior
- Roof:Asphalt
- Year built:1985
- Building area:2,304 sq. ft.
- Lot area:0.21 Acres
Schools
- High school:Jordan
- Middle school:Eastmont
- Elementary school:Willow Canyon
Utilities
- Water:Culinary, Water Connected
- Sewer:Sewer Connected, Sewer: Connected
Finances and disclosures
- Price:$629,999
- Price per sq. ft.:$273.44
- Tax amount:$2,803
New listings near 1609 E Sego Lily Dr
- Open Sun, 1 to 3pmNew
 $610,000Active5 beds 3 baths2,338 sq. ft.
$610,000Active5 beds 3 baths2,338 sq. ft.149 E Pioneer Ave, Sandy, UT 84070
MLS# 2105064Listed by: DISTINCTION REAL ESTATE - New
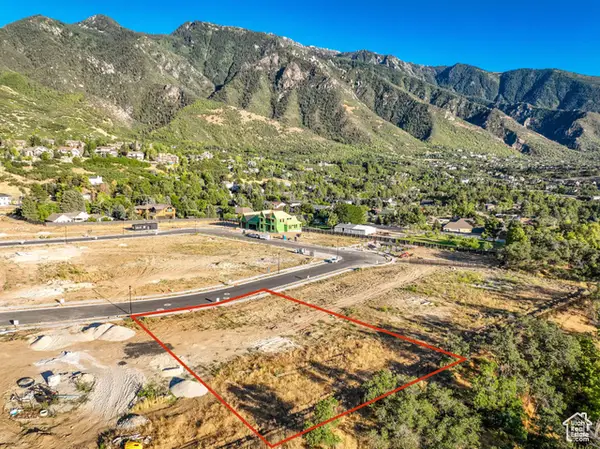 $1,120,000Active0.37 Acres
$1,120,000Active0.37 Acres10234 S Dimple Dell Ln E #8, Sandy, UT 84092
MLS# 2105039Listed by: KW SOUTH VALLEY KELLER WILLIAMS - Open Sat, 12 to 2pmNew
 $1,469,143Active7 beds 5 baths4,496 sq. ft.
$1,469,143Active7 beds 5 baths4,496 sq. ft.8967 S Cobble Canyon Ln, Sandy, UT 84093
MLS# 2105040Listed by: UTAH REAL ESTATE PC - Open Sat, 11am to 2pmNew
 $419,999Active3 beds 3 baths1,280 sq. ft.
$419,999Active3 beds 3 baths1,280 sq. ft.9525 S Fairway View Dr, Sandy, UT 84070
MLS# 2105028Listed by: REAL ESTATE ESSENTIALS - New
 $699,990Active5 beds 3 baths2,218 sq. ft.
$699,990Active5 beds 3 baths2,218 sq. ft.9392 S Quail Run Dr., Sandy, UT 84093
MLS# 2104992Listed by: STONEBROOK REAL ESTATE, INC. - New
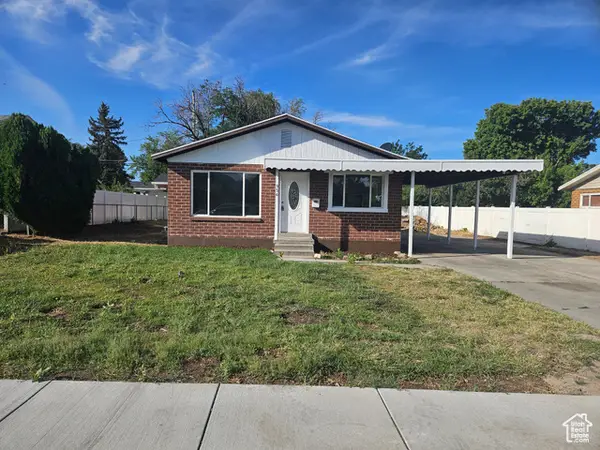 $524,900Active5 beds 2 baths2,028 sq. ft.
$524,900Active5 beds 2 baths2,028 sq. ft.956 E Sego Lily Dr, Sandy, UT 84094
MLS# 2104830Listed by: UTAH SELECT REALTY PC - New
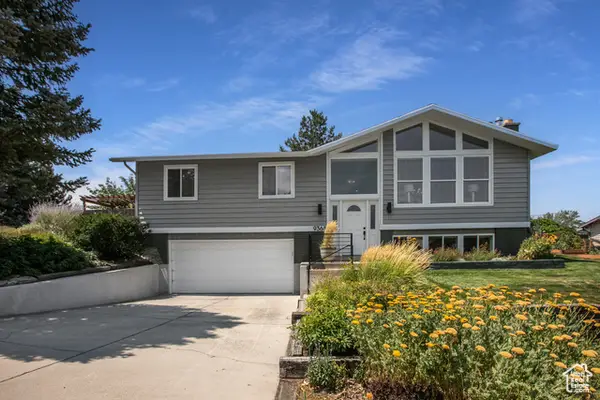 $674,000Active4 beds 3 baths1,876 sq. ft.
$674,000Active4 beds 3 baths1,876 sq. ft.9368 S Sterling Dr, Sandy, UT 84093
MLS# 2104607Listed by: APOGEE REAL ESTATE - New
 $625,000Active6 beds 3 baths2,277 sq. ft.
$625,000Active6 beds 3 baths2,277 sq. ft.10499 S Carnation Dr, Sandy, UT 84094
MLS# 2104616Listed by: REALTYPATH LLC (PRESTIGE) - New
 $975,000Active7 beds 4 baths4,088 sq. ft.
$975,000Active7 beds 4 baths4,088 sq. ft.2009 E Sweetbriar Ln, Sandy, UT 84092
MLS# 2104591Listed by: REALTYPATH LLC (PRESTIGE) 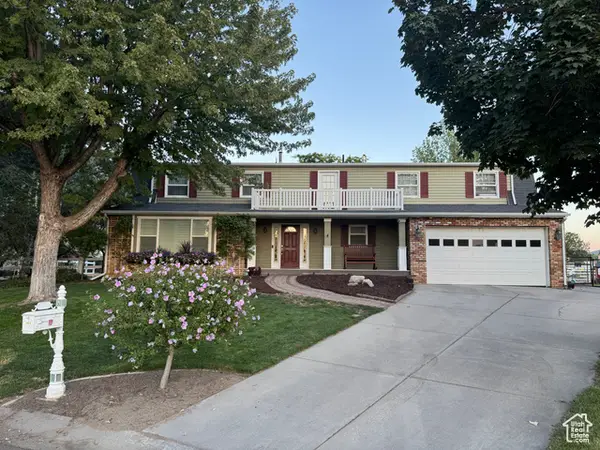 $1,280,000Pending7 beds 4 baths5,017 sq. ft.
$1,280,000Pending7 beds 4 baths5,017 sq. ft.1488 E Pimlico Pl, Sandy, UT 84092
MLS# 2104531Listed by: VERTICAL REAL ESTATE LLC
