1885 E 10225 S, Sandy, UT 84092
Local realty services provided by:Better Homes and Gardens Real Estate Momentum
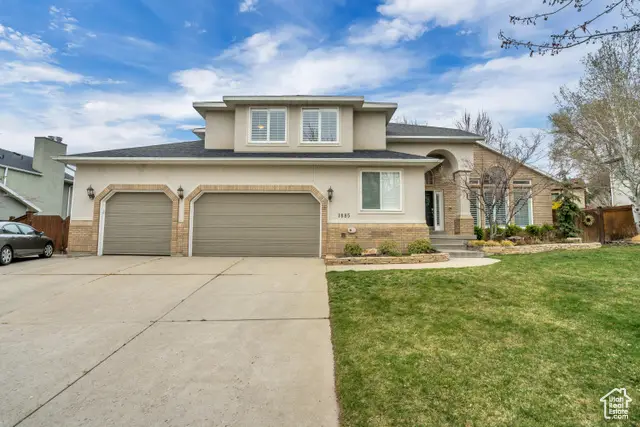
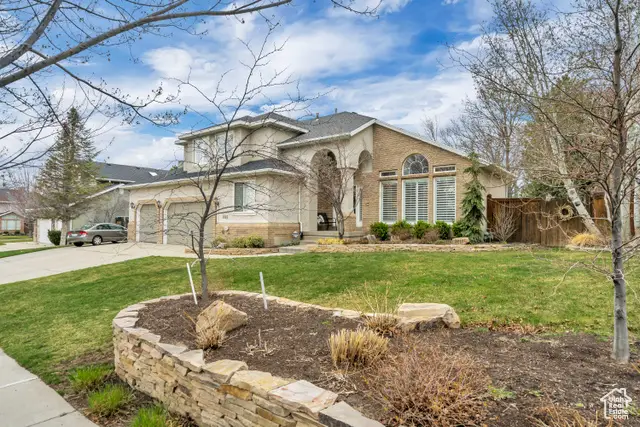
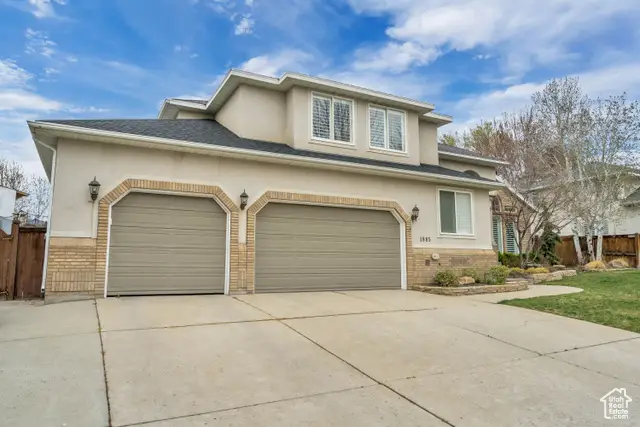
1885 E 10225 S,Sandy, UT 84092
$1,028,900
- 5 Beds
- 4 Baths
- 4,588 sq. ft.
- Single family
- Pending
Listed by:heidi d coccimiglio
Office:equity real estate (premier elite)
MLS#:2097396
Source:SL
Price summary
- Price:$1,028,900
- Price per sq. ft.:$224.26
About this home
Welcome to this stunning custom home situated on a picturesque, tree-lined street. Recently remodeled throughout, this home features new floors, bathrooms, paint, kitchen cabinets, countertops, furnaces, and an instant water heater. The spacious primary suite includes a walk-in closet and a separate tub and shower. A large laundry room is conveniently located on the second floor. The gorgeous kitchen boasts stainless steel appliances, a gas range, built in pebble ice maker, soft-close cabinets, and quartz countertops. All bedrooms are generously sized, and the basement family room is ideal for a home theater. The oversized three-car garage offers ample space for a large truck, boat, or extra storage. Square footage figures are estimates from county records; buyers are encouraged to obtain an independent measurement.
Contact an agent
Home facts
- Year built:1994
- Listing Id #:2097396
- Added:36 day(s) ago
- Updated:July 26, 2025 at 08:56 PM
Rooms and interior
- Bedrooms:5
- Total bathrooms:4
- Full bathrooms:2
- Half bathrooms:1
- Living area:4,588 sq. ft.
Heating and cooling
- Cooling:Central Air
- Heating:Forced Air, Gas: Central
Structure and exterior
- Roof:Asphalt, Pitched
- Year built:1994
- Building area:4,588 sq. ft.
- Lot area:0.23 Acres
Schools
- High school:Brighton
- Middle school:Albion
- Elementary school:Oakdale
Utilities
- Water:Culinary, Water Connected
- Sewer:Sewer Connected, Sewer: Connected, Sewer: Public
Finances and disclosures
- Price:$1,028,900
- Price per sq. ft.:$224.26
- Tax amount:$5,064
New listings near 1885 E 10225 S
- Open Sun, 1 to 3pmNew
 $610,000Active5 beds 3 baths2,338 sq. ft.
$610,000Active5 beds 3 baths2,338 sq. ft.149 E Pioneer Ave, Sandy, UT 84070
MLS# 2105064Listed by: DISTINCTION REAL ESTATE - New
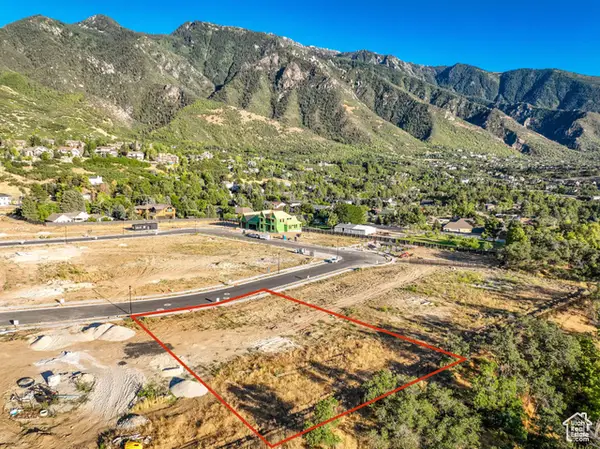 $1,120,000Active0.37 Acres
$1,120,000Active0.37 Acres10234 S Dimple Dell Ln E #8, Sandy, UT 84092
MLS# 2105039Listed by: KW SOUTH VALLEY KELLER WILLIAMS - Open Sat, 12 to 2pmNew
 $1,469,143Active7 beds 5 baths4,496 sq. ft.
$1,469,143Active7 beds 5 baths4,496 sq. ft.8967 S Cobble Canyon Ln, Sandy, UT 84093
MLS# 2105040Listed by: UTAH REAL ESTATE PC - Open Sat, 11am to 2pmNew
 $419,999Active3 beds 3 baths1,280 sq. ft.
$419,999Active3 beds 3 baths1,280 sq. ft.9525 S Fairway View Dr, Sandy, UT 84070
MLS# 2105028Listed by: REAL ESTATE ESSENTIALS - New
 $699,990Active5 beds 3 baths2,218 sq. ft.
$699,990Active5 beds 3 baths2,218 sq. ft.9392 S Quail Run Dr., Sandy, UT 84093
MLS# 2104992Listed by: STONEBROOK REAL ESTATE, INC. - New
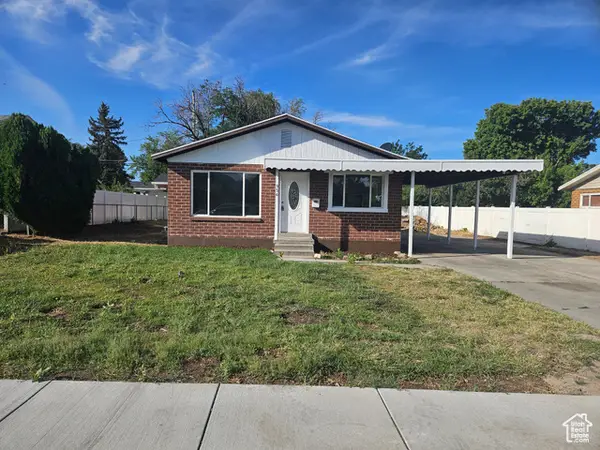 $524,900Active5 beds 2 baths2,028 sq. ft.
$524,900Active5 beds 2 baths2,028 sq. ft.956 E Sego Lily Dr, Sandy, UT 84094
MLS# 2104830Listed by: UTAH SELECT REALTY PC - New
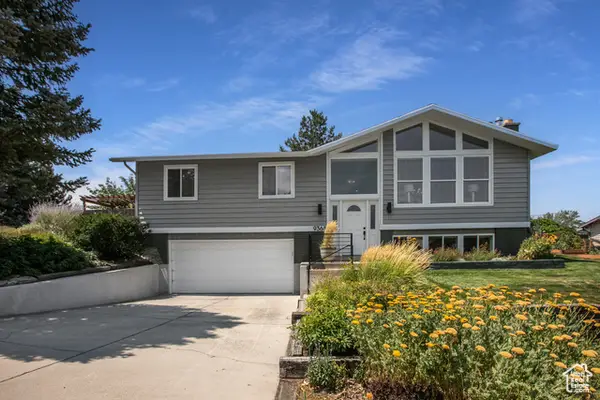 $674,000Active4 beds 3 baths1,876 sq. ft.
$674,000Active4 beds 3 baths1,876 sq. ft.9368 S Sterling Dr, Sandy, UT 84093
MLS# 2104607Listed by: APOGEE REAL ESTATE - New
 $625,000Active6 beds 3 baths2,277 sq. ft.
$625,000Active6 beds 3 baths2,277 sq. ft.10499 S Carnation Dr, Sandy, UT 84094
MLS# 2104616Listed by: REALTYPATH LLC (PRESTIGE) - New
 $975,000Active7 beds 4 baths4,088 sq. ft.
$975,000Active7 beds 4 baths4,088 sq. ft.2009 E Sweetbriar Ln, Sandy, UT 84092
MLS# 2104591Listed by: REALTYPATH LLC (PRESTIGE) 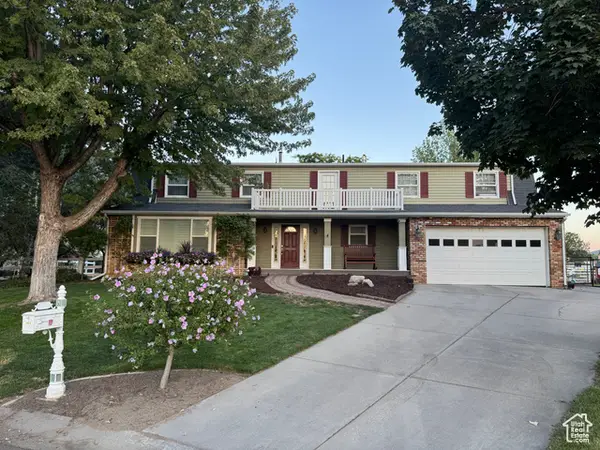 $1,280,000Pending7 beds 4 baths5,017 sq. ft.
$1,280,000Pending7 beds 4 baths5,017 sq. ft.1488 E Pimlico Pl, Sandy, UT 84092
MLS# 2104531Listed by: VERTICAL REAL ESTATE LLC
