2078 E 10140 S, Sandy, UT 84092
Local realty services provided by:Better Homes and Gardens Real Estate Momentum
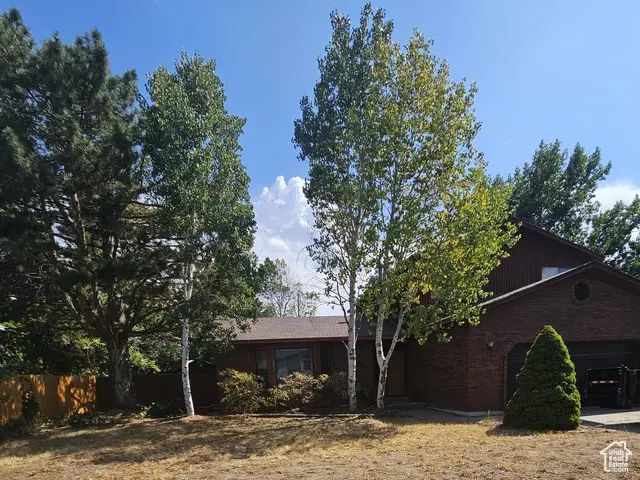
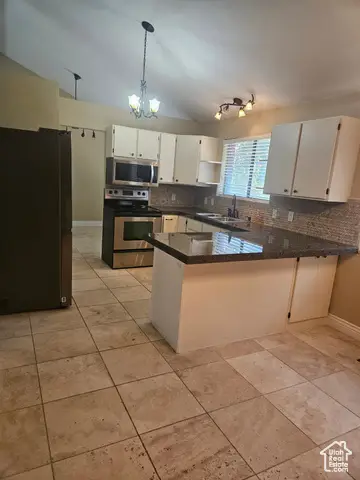
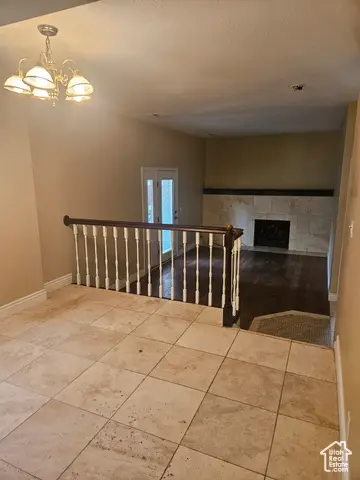
2078 E 10140 S,Sandy, UT 84092
$575,000
- 5 Beds
- 3 Baths
- 2,566 sq. ft.
- Single family
- Pending
Listed by:casie draper
Office:equity exchange real estate, inc.
MLS#:2099290
Source:SL
Price summary
- Price:$575,000
- Price per sq. ft.:$224.08
About this home
**MULTIPLE OFFERS RECEIVED** Discover the charm and potential of this inviting multi-level home nestled in the heart of East Sandy. The main levels feature a formal living room with travertine flooring and vaulted ceilings, a bright open-concept kitchen and dining area, convenient half bath with laundry, and a cozy family room. Upstairs, you'll find three spacious bedrooms and a full bath, including a primary suite with an ensuite bath and a private walkout deck ideal for enjoying mountain views. The lower level offers so much potential, with space for two additional bedrooms and a second family room ready to be customized to suit your needs. Located just minutes from parks, scenic biking and hiking trails, and world-class skiing in the Cottonwood Canyons. This home offers the perfect blend of comfort, convenience, and outdoor adventure. Ready for your personal touch, this East Sandy gem is full of possibility! All prospective buyers are encouraged to arrange a professional home inspection and appraisal to their satisfaction. To facilitate a prompt and efficient transaction, offers should include a buyer pre-approval letter or verifiable proof of funds.
Contact an agent
Home facts
- Year built:1983
- Listing Id #:2099290
- Added:27 day(s) ago
- Updated:August 05, 2025 at 05:55 PM
Rooms and interior
- Bedrooms:5
- Total bathrooms:3
- Full bathrooms:1
- Half bathrooms:1
- Living area:2,566 sq. ft.
Heating and cooling
- Cooling:Central Air
- Heating:Gas: Central
Structure and exterior
- Roof:Asphalt
- Year built:1983
- Building area:2,566 sq. ft.
- Lot area:0.23 Acres
Schools
- High school:Jordan
- Middle school:Eastmont
- Elementary school:Park Lane
Utilities
- Water:Culinary, Water Connected
- Sewer:Sewer Connected, Sewer: Connected
Finances and disclosures
- Price:$575,000
- Price per sq. ft.:$224.08
- Tax amount:$3,202
New listings near 2078 E 10140 S
- Open Sun, 1 to 3pmNew
 $610,000Active5 beds 3 baths2,338 sq. ft.
$610,000Active5 beds 3 baths2,338 sq. ft.149 E Pioneer Ave, Sandy, UT 84070
MLS# 2105064Listed by: DISTINCTION REAL ESTATE - New
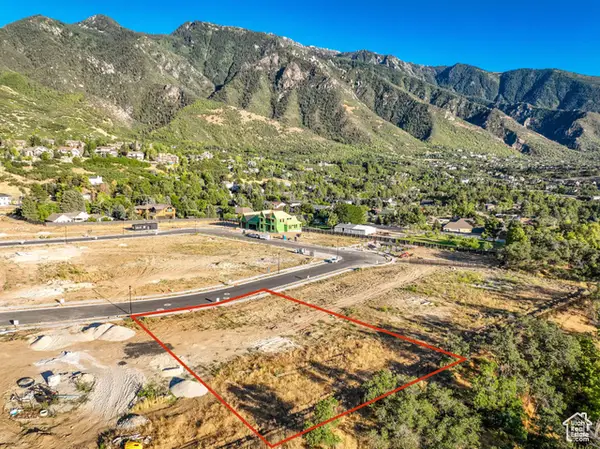 $1,120,000Active0.37 Acres
$1,120,000Active0.37 Acres10234 S Dimple Dell Ln E #8, Sandy, UT 84092
MLS# 2105039Listed by: KW SOUTH VALLEY KELLER WILLIAMS - Open Sat, 12 to 2pmNew
 $1,469,143Active7 beds 5 baths4,496 sq. ft.
$1,469,143Active7 beds 5 baths4,496 sq. ft.8967 S Cobble Canyon Ln, Sandy, UT 84093
MLS# 2105040Listed by: UTAH REAL ESTATE PC - Open Sat, 11am to 2pmNew
 $419,999Active3 beds 3 baths1,280 sq. ft.
$419,999Active3 beds 3 baths1,280 sq. ft.9525 S Fairway View Dr, Sandy, UT 84070
MLS# 2105028Listed by: REAL ESTATE ESSENTIALS - New
 $699,990Active5 beds 3 baths2,218 sq. ft.
$699,990Active5 beds 3 baths2,218 sq. ft.9392 S Quail Run Dr., Sandy, UT 84093
MLS# 2104992Listed by: STONEBROOK REAL ESTATE, INC. - New
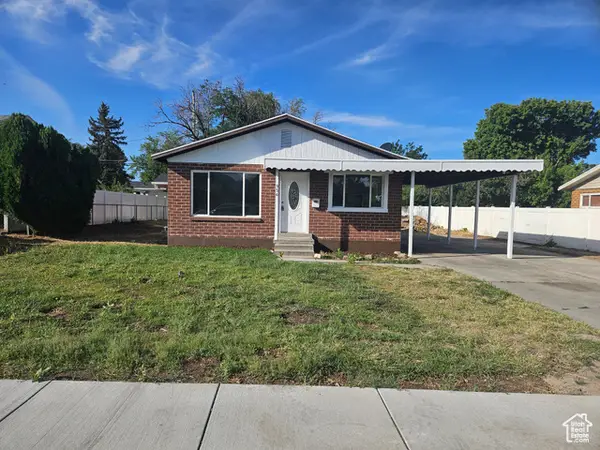 $524,900Active5 beds 2 baths2,028 sq. ft.
$524,900Active5 beds 2 baths2,028 sq. ft.956 E Sego Lily Dr, Sandy, UT 84094
MLS# 2104830Listed by: UTAH SELECT REALTY PC - New
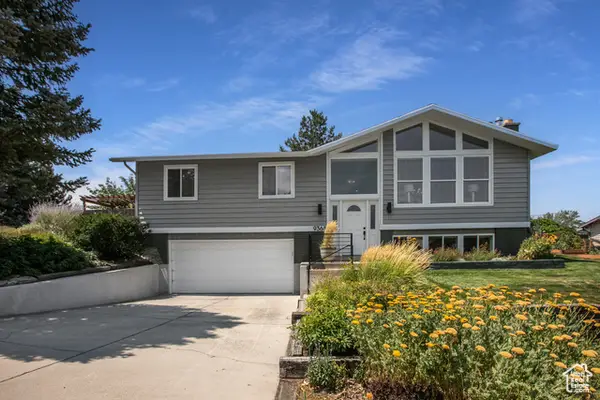 $674,000Active4 beds 3 baths1,876 sq. ft.
$674,000Active4 beds 3 baths1,876 sq. ft.9368 S Sterling Dr, Sandy, UT 84093
MLS# 2104607Listed by: APOGEE REAL ESTATE - New
 $625,000Active6 beds 3 baths2,277 sq. ft.
$625,000Active6 beds 3 baths2,277 sq. ft.10499 S Carnation Dr, Sandy, UT 84094
MLS# 2104616Listed by: REALTYPATH LLC (PRESTIGE) - New
 $975,000Active7 beds 4 baths4,088 sq. ft.
$975,000Active7 beds 4 baths4,088 sq. ft.2009 E Sweetbriar Ln, Sandy, UT 84092
MLS# 2104591Listed by: REALTYPATH LLC (PRESTIGE) - New
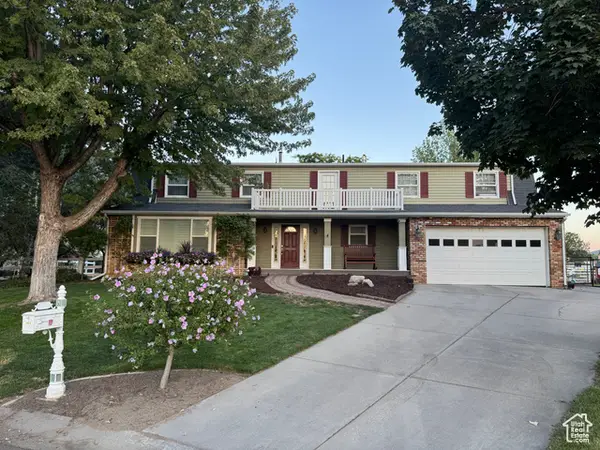 $1,280,000Active7 beds 4 baths5,017 sq. ft.
$1,280,000Active7 beds 4 baths5,017 sq. ft.1488 E Pimlico Pl, Sandy, UT 84092
MLS# 2104531Listed by: VERTICAL REAL ESTATE LLC
