2104 E Pleasant Valley Ct, Sandy, UT 84092
Local realty services provided by:Better Homes and Gardens Real Estate Momentum
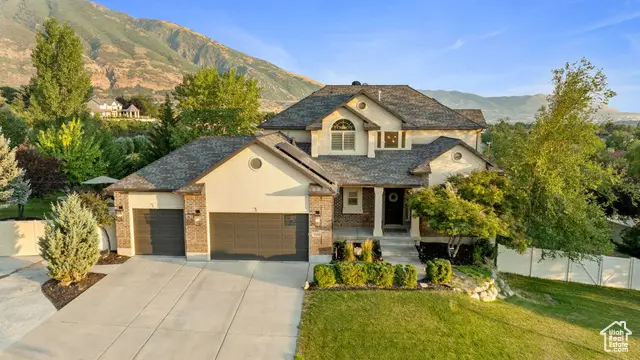
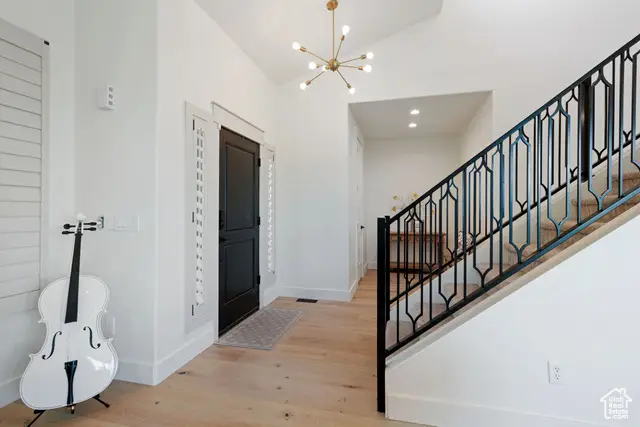
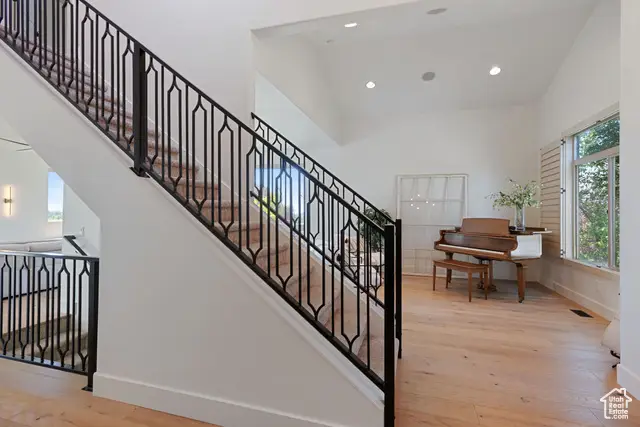
2104 E Pleasant Valley Ct,Sandy, UT 84092
$1,598,000
- 6 Beds
- 4 Baths
- 4,570 sq. ft.
- Single family
- Active
Listed by:kristina gross
Office:redfin corporation
MLS#:2102382
Source:SL
Price summary
- Price:$1,598,000
- Price per sq. ft.:$349.67
About this home
Stunning Remodel with Panoramic Mountain Views. Step into luxury with this beautifully renovated home that sits on almost 1/2 an acre of land, thoughtfully designed for modern living and timeless style. Boasting 6 bedrooms plus a flex room, this spacious floor plan offers versatility and comfort throughout. The heart of the home is a stunning Chef's kitchen featuring Thermador appliances, an oversized butler's pantry with a second sink, double ovens, a dishwasher, and ample storage. Soaring vaulted ceilings, rich hardwood floors, and premium finishes enhance the open-concept layout, while expansive windows and a 16-foot sliding glass door flood the space with natural light and frame breathtaking mountain views. Additional highlights include a large mudroom and dedicated office space for added functionality. The fully finished walkout basement offers incredible potential as a separate apartment, with 2 bedrooms, 1 bath, a second kitchen, family room, flex room, office space, and its own laundry. Step outside to a beautifully landscaped backyard retreat, an in-ground trampoline, and a built-in fire pit. Every detail of this home has been meticulously crafted to deliver sophisticated, move-in-ready living in one of the most scenic settings available.
Contact an agent
Home facts
- Year built:2008
- Listing Id #:2102382
- Added:13 day(s) ago
- Updated:August 13, 2025 at 11:08 AM
Rooms and interior
- Bedrooms:6
- Total bathrooms:4
- Full bathrooms:2
- Half bathrooms:1
- Living area:4,570 sq. ft.
Heating and cooling
- Cooling:Active Solar, Central Air
- Heating:Active Solar, Forced Air, Gas: Central
Structure and exterior
- Roof:Asbestos Shingle
- Year built:2008
- Building area:4,570 sq. ft.
- Lot area:0.47 Acres
Schools
- High school:Alta
- Middle school:Indian Hills
- Elementary school:Lone Peak
Utilities
- Water:Culinary, Irrigation, Water Connected
- Sewer:Sewer Connected, Sewer: Connected
Finances and disclosures
- Price:$1,598,000
- Price per sq. ft.:$349.67
- Tax amount:$6,720
New listings near 2104 E Pleasant Valley Ct
- Open Sun, 1 to 3pmNew
 $610,000Active5 beds 3 baths2,338 sq. ft.
$610,000Active5 beds 3 baths2,338 sq. ft.149 E Pioneer Ave, Sandy, UT 84070
MLS# 2105064Listed by: DISTINCTION REAL ESTATE - New
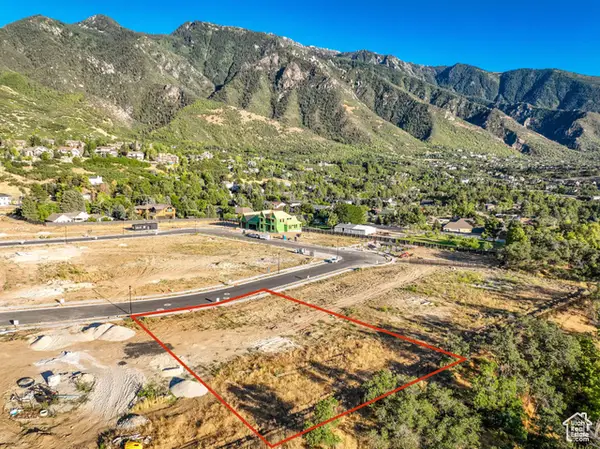 $1,120,000Active0.37 Acres
$1,120,000Active0.37 Acres10234 S Dimple Dell Ln E #8, Sandy, UT 84092
MLS# 2105039Listed by: KW SOUTH VALLEY KELLER WILLIAMS - Open Sat, 12 to 2pmNew
 $1,469,143Active7 beds 5 baths4,496 sq. ft.
$1,469,143Active7 beds 5 baths4,496 sq. ft.8967 S Cobble Canyon Ln, Sandy, UT 84093
MLS# 2105040Listed by: UTAH REAL ESTATE PC - Open Sat, 11am to 2pmNew
 $419,999Active3 beds 3 baths1,280 sq. ft.
$419,999Active3 beds 3 baths1,280 sq. ft.9525 S Fairway View Dr, Sandy, UT 84070
MLS# 2105028Listed by: REAL ESTATE ESSENTIALS - New
 $699,990Active5 beds 3 baths2,218 sq. ft.
$699,990Active5 beds 3 baths2,218 sq. ft.9392 S Quail Run Dr., Sandy, UT 84093
MLS# 2104992Listed by: STONEBROOK REAL ESTATE, INC. - New
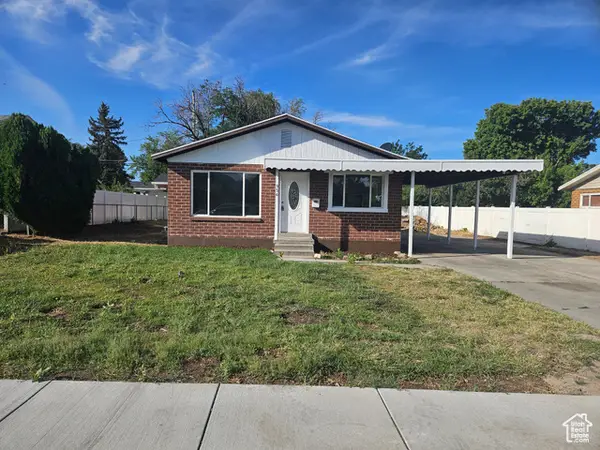 $524,900Active5 beds 2 baths2,028 sq. ft.
$524,900Active5 beds 2 baths2,028 sq. ft.956 E Sego Lily Dr, Sandy, UT 84094
MLS# 2104830Listed by: UTAH SELECT REALTY PC - New
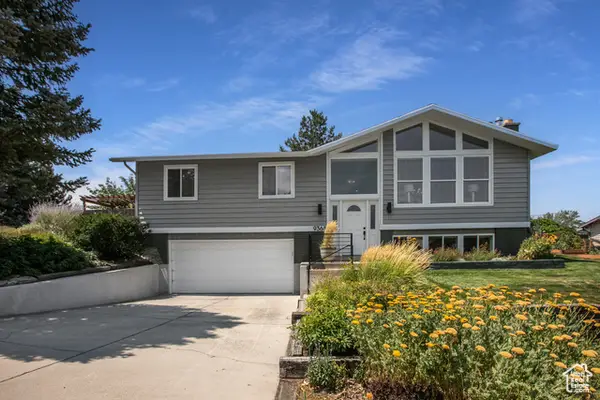 $674,000Active4 beds 3 baths1,876 sq. ft.
$674,000Active4 beds 3 baths1,876 sq. ft.9368 S Sterling Dr, Sandy, UT 84093
MLS# 2104607Listed by: APOGEE REAL ESTATE - New
 $625,000Active6 beds 3 baths2,277 sq. ft.
$625,000Active6 beds 3 baths2,277 sq. ft.10499 S Carnation Dr, Sandy, UT 84094
MLS# 2104616Listed by: REALTYPATH LLC (PRESTIGE) - New
 $975,000Active7 beds 4 baths4,088 sq. ft.
$975,000Active7 beds 4 baths4,088 sq. ft.2009 E Sweetbriar Ln, Sandy, UT 84092
MLS# 2104591Listed by: REALTYPATH LLC (PRESTIGE) - New
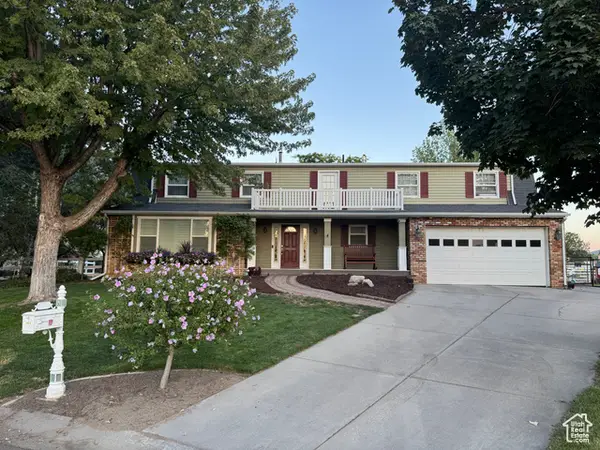 $1,280,000Active7 beds 4 baths5,017 sq. ft.
$1,280,000Active7 beds 4 baths5,017 sq. ft.1488 E Pimlico Pl, Sandy, UT 84092
MLS# 2104531Listed by: VERTICAL REAL ESTATE LLC
