2268 E 10140 S, Sandy, UT 84092
Local realty services provided by:Better Homes and Gardens Real Estate Momentum
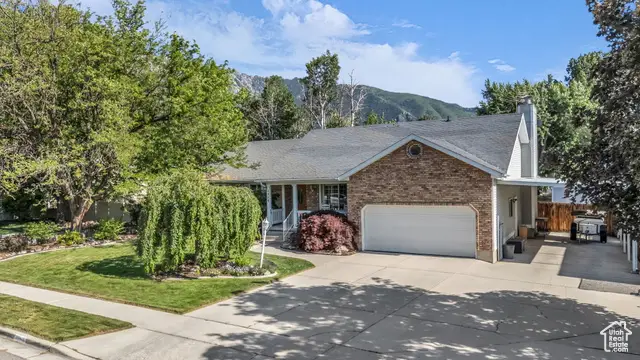
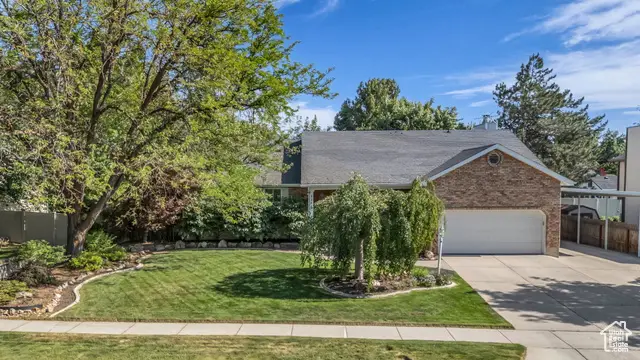
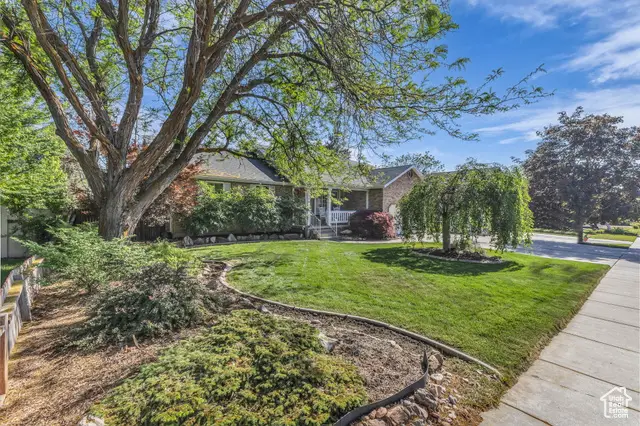
Listed by:kristilyn farr
Office:ranlife real estate inc
MLS#:2090515
Source:SL
Price summary
- Price:$715,000
- Price per sq. ft.:$231.39
About this home
Are you looking for a home that has easy access to outdoor adventures?! This solid-built rambler offers a 3-minute drive to the Cottonwoods, 15 min. to Snowbird, and 18 min. to Alta, each offering hiking, skiing, and breathtaking scenery. Not to mention, it is within walking distance to Dimple Dell and Granite Park. The moment you pull up, the curb appeal will catch your eye, with decorative landscaping, a classic brick exterior, and a cozy covered front porch. Step inside and you'll find a charming layout with multiple gathering areas, a vaulted ceiling, a kitchen bay window, and a brick fireplace with a wood mantle that adds a perfect touch of warmth and style. The center of the home is the spacious kitchen, featuring a corner sink and an easy flow to the covered back deck, ideal for summer barbecues or quiet mornings. With 5 bedrooms and 3 bathrooms, there's plenty of space for everyone. You'll also love the extra-large theater room, complete with a projector, built-in speakers, and a large screen, perfect for movie nights or sports events. The unbeatable location also offers a quiet street, minutes from top-rated schools, shopping, dining, and entertainment. Need parking? This home has you covered with a double garage and covered RV parking with extra height and width for all your toys and tools. Come take a look-you might just fall in love.
Contact an agent
Home facts
- Year built:1985
- Listing Id #:2090515
- Added:67 day(s) ago
- Updated:July 17, 2025 at 09:57 PM
Rooms and interior
- Bedrooms:5
- Total bathrooms:3
- Full bathrooms:1
- Living area:3,090 sq. ft.
Heating and cooling
- Cooling:Central Air
- Heating:Forced Air, Gas: Central
Structure and exterior
- Roof:Asphalt
- Year built:1985
- Building area:3,090 sq. ft.
- Lot area:0.23 Acres
Schools
- High school:Jordan
- Middle school:Eastmont
- Elementary school:Park Lane
Utilities
- Water:Culinary, Water Connected
- Sewer:Sewer Connected, Sewer: Connected, Sewer: Public
Finances and disclosures
- Price:$715,000
- Price per sq. ft.:$231.39
- Tax amount:$3,909
New listings near 2268 E 10140 S
- Open Sun, 1 to 3pmNew
 $610,000Active5 beds 3 baths2,338 sq. ft.
$610,000Active5 beds 3 baths2,338 sq. ft.149 E Pioneer Ave, Sandy, UT 84070
MLS# 2105064Listed by: DISTINCTION REAL ESTATE - New
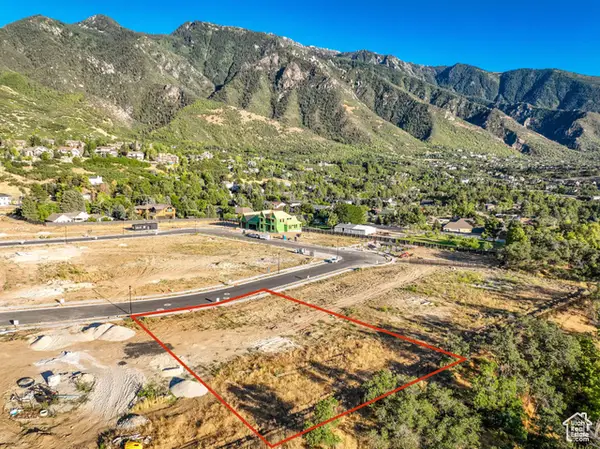 $1,120,000Active0.37 Acres
$1,120,000Active0.37 Acres10234 S Dimple Dell Ln E #8, Sandy, UT 84092
MLS# 2105039Listed by: KW SOUTH VALLEY KELLER WILLIAMS - Open Sat, 12 to 2pmNew
 $1,469,143Active7 beds 5 baths4,496 sq. ft.
$1,469,143Active7 beds 5 baths4,496 sq. ft.8967 S Cobble Canyon Ln, Sandy, UT 84093
MLS# 2105040Listed by: UTAH REAL ESTATE PC - Open Sat, 11am to 2pmNew
 $419,999Active3 beds 3 baths1,280 sq. ft.
$419,999Active3 beds 3 baths1,280 sq. ft.9525 S Fairway View Dr, Sandy, UT 84070
MLS# 2105028Listed by: REAL ESTATE ESSENTIALS - New
 $699,990Active5 beds 3 baths2,218 sq. ft.
$699,990Active5 beds 3 baths2,218 sq. ft.9392 S Quail Run Dr., Sandy, UT 84093
MLS# 2104992Listed by: STONEBROOK REAL ESTATE, INC. - New
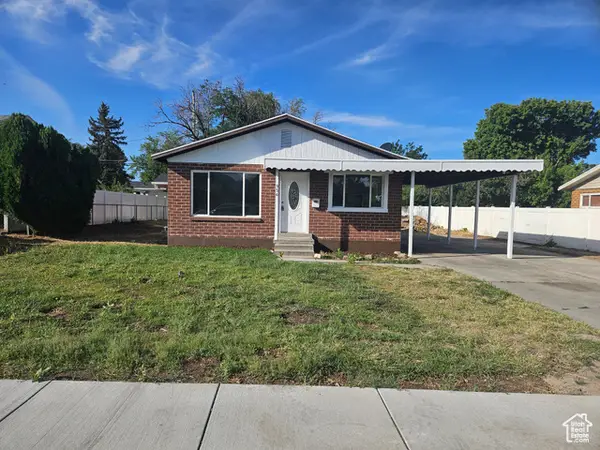 $524,900Active5 beds 2 baths2,028 sq. ft.
$524,900Active5 beds 2 baths2,028 sq. ft.956 E Sego Lily Dr, Sandy, UT 84094
MLS# 2104830Listed by: UTAH SELECT REALTY PC - New
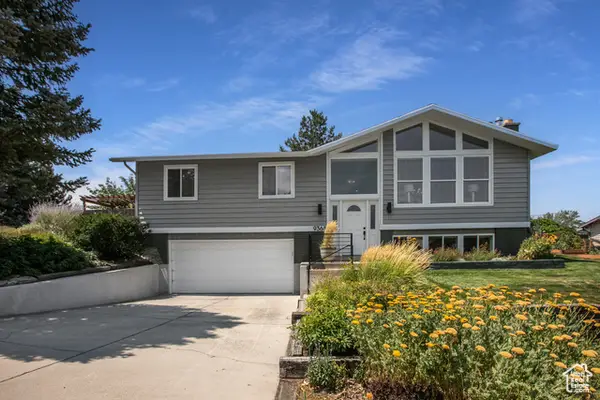 $674,000Active4 beds 3 baths1,876 sq. ft.
$674,000Active4 beds 3 baths1,876 sq. ft.9368 S Sterling Dr, Sandy, UT 84093
MLS# 2104607Listed by: APOGEE REAL ESTATE - New
 $625,000Active6 beds 3 baths2,277 sq. ft.
$625,000Active6 beds 3 baths2,277 sq. ft.10499 S Carnation Dr, Sandy, UT 84094
MLS# 2104616Listed by: REALTYPATH LLC (PRESTIGE) - New
 $975,000Active7 beds 4 baths4,088 sq. ft.
$975,000Active7 beds 4 baths4,088 sq. ft.2009 E Sweetbriar Ln, Sandy, UT 84092
MLS# 2104591Listed by: REALTYPATH LLC (PRESTIGE) - New
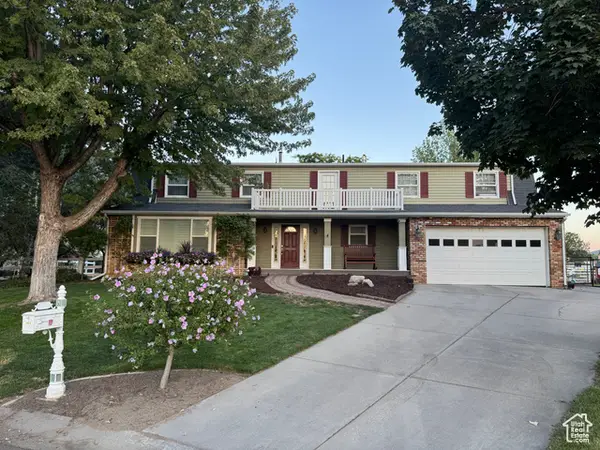 $1,280,000Active7 beds 4 baths5,017 sq. ft.
$1,280,000Active7 beds 4 baths5,017 sq. ft.1488 E Pimlico Pl, Sandy, UT 84092
MLS# 2104531Listed by: VERTICAL REAL ESTATE LLC
