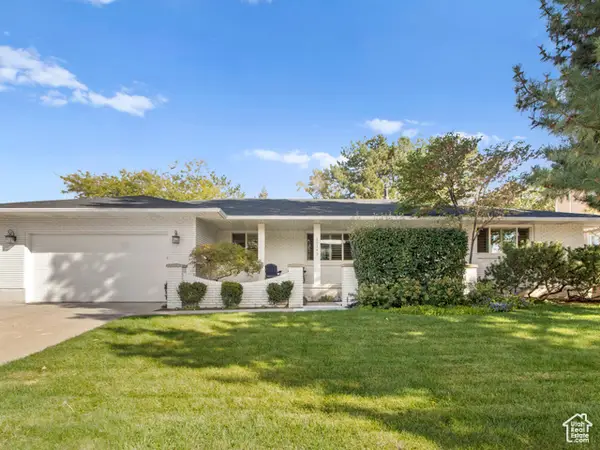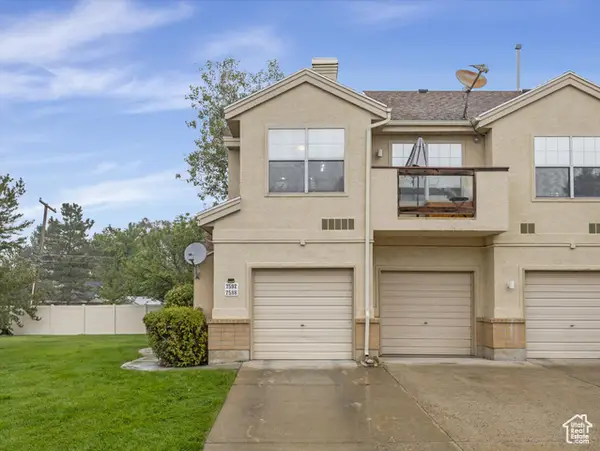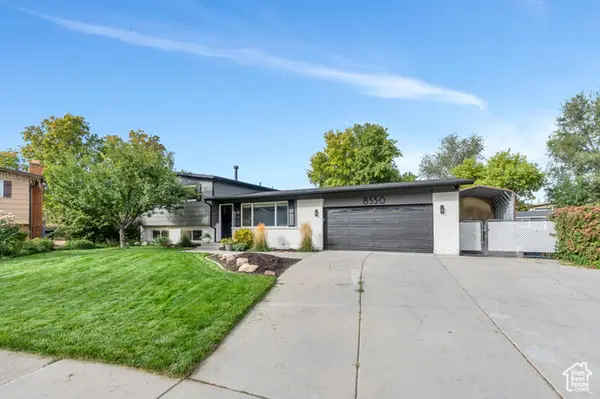2817 E Willow Wick Dr, Sandy, UT 84093
Local realty services provided by:Better Homes and Gardens Real Estate Momentum
2817 E Willow Wick Dr,Sandy, UT 84093
$899,000
- 6 Beds
- 4 Baths
- 2,845 sq. ft.
- Single family
- Active
Upcoming open houses
- Sat, Oct 0410:30 am - 12:30 pm
Listed by:kamee shrope
Office:engel & volkers salt lake
MLS#:2115204
Source:SL
Price summary
- Price:$899,000
- Price per sq. ft.:$315.99
About this home
Nestled on the east bench of Sandy in one of the area's most desired neighborhoods, this fully remodeled home blends modern comfort with timeless mountain views. As you drive in, you're greeted by sweeping vistas of the Wasatch Range that define the entire community... scenery that continues from your front step to nearly every corner of the neighborhood. Inside, the open-concept main living space makes a striking first impression with ultra-high vaulted ceilings, exposed wooden beams, and abundant natural light. The living room, dining area, and kitchen flow seamlessly together, designed for both intimate gatherings and entertaining on a larger scale. Every detail has been updated with care, including brand-new appliances, new windows and sliding glass doors, all interior doors, and a bold new front entry. The result is a fresh, airy interior that feels warm and inviting. With 6 bedrooms and 3.5 bathrooms, the home offers flexibility for every lifestyle. the 6th room can be a bonus room which makes the perfect game room, theater, or home gym. The primary suite features a large walk-in closet and its own private balcony, while the family room extends outdoors to a large deck overlooking the backyard. Mature trees, lush lawn, and private landscaping create a peaceful retreat, complete with a patio below for additional gathering space. Beyond the home, the east bench location puts recreation at your doorstep. World class hiking and biking trails are minutes away, with access to the Bonneville Shoreline Trail, Dimple Dell Regional Park, and Little Cottonwood Canyon for skiing, climbing, and outdoor adventure. Location Highlights: Convenient freeway access makes commuting simple, while Salt Lake International Airport is just 25 minutes away. Everyday essentials are close by with shopping, grocery stores, and a wide variety of restaurants minutes from home. Families will love the proximity to local schools, with elementary, junior high, and high schools nearby. ROOF is 2014
Contact an agent
Home facts
- Year built:1976
- Listing ID #:2115204
- Added:1 day(s) ago
- Updated:October 03, 2025 at 11:06 AM
Rooms and interior
- Bedrooms:6
- Total bathrooms:4
- Full bathrooms:2
- Half bathrooms:1
- Living area:2,845 sq. ft.
Heating and cooling
- Cooling:Evaporative Cooling
- Heating:Gas: Central
Structure and exterior
- Roof:Asphalt
- Year built:1976
- Building area:2,845 sq. ft.
- Lot area:0.25 Acres
Schools
- High school:Brighton
- Middle school:Albion
- Elementary school:Quail Hollow
Utilities
- Water:Culinary, Water Connected
- Sewer:Sewer: Public
Finances and disclosures
- Price:$899,000
- Price per sq. ft.:$315.99
- Tax amount:$3,260
New listings near 2817 E Willow Wick Dr
- New
 $875,000Active4 beds 3 baths3,984 sq. ft.
$875,000Active4 beds 3 baths3,984 sq. ft.10143 S High Point Ln E, Sandy, UT 84092
MLS# 2115255Listed by: SELLING SALT LAKE - Open Sat, 3 to 5pmNew
 $695,000Active3 beds 3 baths2,212 sq. ft.
$695,000Active3 beds 3 baths2,212 sq. ft.8185 S Maio Dr, Sandy, UT 84093
MLS# 2115165Listed by: KW PARK CITY KELLER WILLIAMS REAL ESTATE - New
 $565,000Active3 beds 3 baths2,263 sq. ft.
$565,000Active3 beds 3 baths2,263 sq. ft.9439 S Meckailee Cv, Sandy, UT 84094
MLS# 2115147Listed by: KW SOUTH VALLEY KELLER WILLIAMS - New
 $369,990Active3 beds 2 baths1,260 sq. ft.
$369,990Active3 beds 2 baths1,260 sq. ft.657 E Williamsburg Park Cir, Sandy, UT 84070
MLS# 2115033Listed by: HOME POSSIBLE REAL ESTATE - New
 $510,000Active4 beds 4 baths2,275 sq. ft.
$510,000Active4 beds 4 baths2,275 sq. ft.10454 S Sand Dollar Dr, Sandy, UT 84094
MLS# 2115004Listed by: ALLIANCE REAL ESTATE, PLLC - Open Sat, 10am to 1pmNew
 $340,000Active2 beds 2 baths1,099 sq. ft.
$340,000Active2 beds 2 baths1,099 sq. ft.180 Albion Village Way #201, Sandy, UT 84070
MLS# 2115008Listed by: WASATCH HOMES AND ESTATES, LLC - New
 $370,000Active2 beds 2 baths1,067 sq. ft.
$370,000Active2 beds 2 baths1,067 sq. ft.7588 S Quail Springs Cir E, Midvale, UT 84047
MLS# 2114912Listed by: WINDERMERE REAL ESTATE (DRAPER) - New
 $659,000Active5 beds 3 baths2,770 sq. ft.
$659,000Active5 beds 3 baths2,770 sq. ft.8550 S Clairmont Cir E, Sandy, UT 84070
MLS# 2114930Listed by: R AND R REALTY LLC - New
 $560,000Active4 beds 2 baths1,900 sq. ft.
$560,000Active4 beds 2 baths1,900 sq. ft.2360 E Woodchuck Way, Sandy, UT 84093
MLS# 2114844Listed by: CENTURY 21 EVEREST
