7776 S Unionwood Dr E, Sandy, UT 84047
Local realty services provided by:Better Homes and Gardens Real Estate Momentum
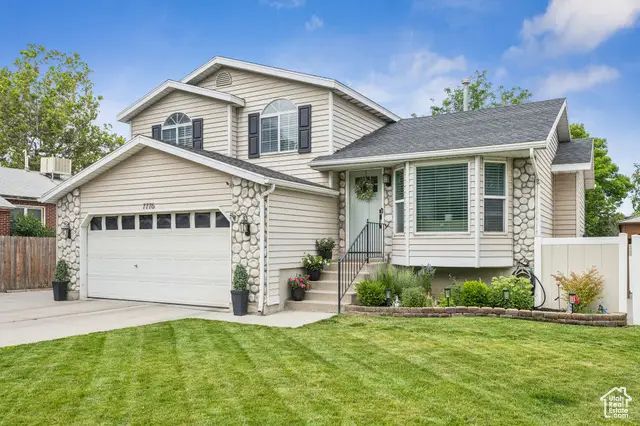
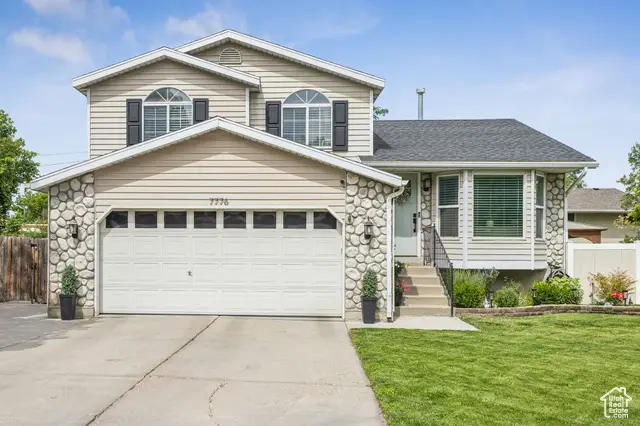
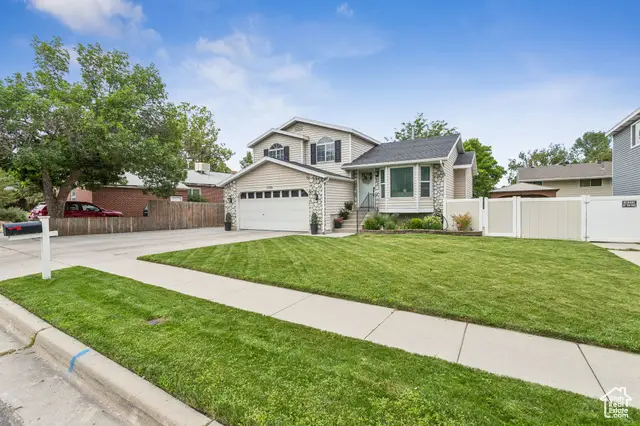
7776 S Unionwood Dr E,Sandy, UT 84047
$575,000
- 3 Beds
- 2 Baths
- 1,777 sq. ft.
- Single family
- Pending
Listed by:eric gepkens
Office:progressive properties realty inc
MLS#:2099785
Source:SL
Price summary
- Price:$575,000
- Price per sq. ft.:$323.58
About this home
This well-cared-for 3-bedroom, 2-bathroom home offers 1,777 square feet of functional living space. Inside, you'll find wood floors / wood grain tile throughout the home, creating a clean and cohesive look. The layout includes a spacious living room, a practical kitchen, and all bedrooms on the same level. Recent updates provide added peace of mind: the furnace was replaced in December 2019, the AC unit in July 2021, and the water heater in May 2024. The upstairs windows, the two windows adjacent to the back door, and the two living room windows are scheduled to be replaced in the coming weeks. Additionally, flooring for the basement has already been purchased and is currently stored on-site in the basement. The backyard features a grass area and a patio with a gazebo-ideal for outdoor dining, entertaining, or relaxing. Located in an established neighborhood, this home is move-in ready and offers a solid foundation for personal updates or customization. Square footage figures are provided as a courtesy estimate only and were obtained from county records. Buyer is advised to obtain an independent measurement.
Contact an agent
Home facts
- Year built:1989
- Listing Id #:2099785
- Added:26 day(s) ago
- Updated:August 11, 2025 at 12:51 AM
Rooms and interior
- Bedrooms:3
- Total bathrooms:2
- Full bathrooms:2
- Living area:1,777 sq. ft.
Heating and cooling
- Cooling:Central Air
- Heating:Gas: Central
Structure and exterior
- Roof:Asphalt
- Year built:1989
- Building area:1,777 sq. ft.
- Lot area:0.14 Acres
Schools
- High school:Hillcrest
- Middle school:Union
- Elementary school:Midvalley
Utilities
- Water:Culinary, Water Connected
- Sewer:Sewer Connected, Sewer: Connected, Sewer: Public
Finances and disclosures
- Price:$575,000
- Price per sq. ft.:$323.58
- Tax amount:$2,800
New listings near 7776 S Unionwood Dr E
- Open Sun, 1 to 3pmNew
 $610,000Active5 beds 3 baths2,338 sq. ft.
$610,000Active5 beds 3 baths2,338 sq. ft.149 E Pioneer Ave, Sandy, UT 84070
MLS# 2105064Listed by: DISTINCTION REAL ESTATE - New
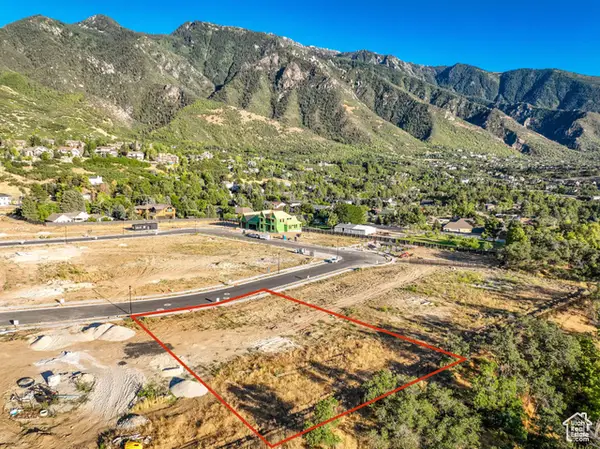 $1,120,000Active0.37 Acres
$1,120,000Active0.37 Acres10234 S Dimple Dell Ln E #8, Sandy, UT 84092
MLS# 2105039Listed by: KW SOUTH VALLEY KELLER WILLIAMS - Open Sat, 12 to 2pmNew
 $1,469,143Active7 beds 5 baths4,496 sq. ft.
$1,469,143Active7 beds 5 baths4,496 sq. ft.8967 S Cobble Canyon Ln, Sandy, UT 84093
MLS# 2105040Listed by: UTAH REAL ESTATE PC - Open Sat, 11am to 2pmNew
 $419,999Active3 beds 3 baths1,280 sq. ft.
$419,999Active3 beds 3 baths1,280 sq. ft.9525 S Fairway View Dr, Sandy, UT 84070
MLS# 2105028Listed by: REAL ESTATE ESSENTIALS - New
 $699,990Active5 beds 3 baths2,218 sq. ft.
$699,990Active5 beds 3 baths2,218 sq. ft.9392 S Quail Run Dr., Sandy, UT 84093
MLS# 2104992Listed by: STONEBROOK REAL ESTATE, INC. - New
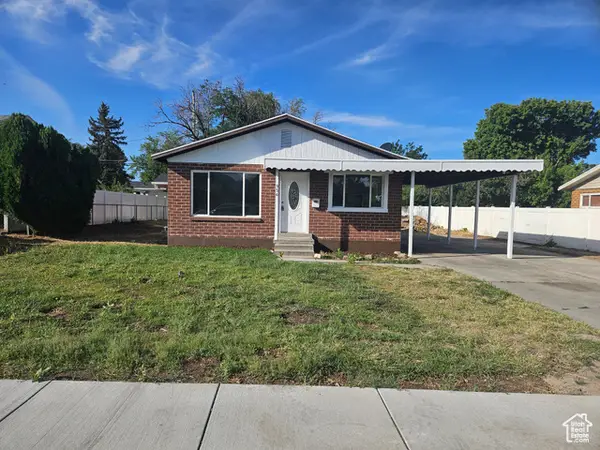 $524,900Active5 beds 2 baths2,028 sq. ft.
$524,900Active5 beds 2 baths2,028 sq. ft.956 E Sego Lily Dr, Sandy, UT 84094
MLS# 2104830Listed by: UTAH SELECT REALTY PC - New
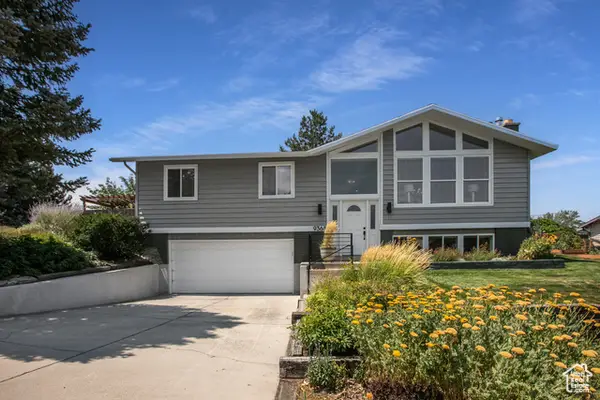 $674,000Active4 beds 3 baths1,876 sq. ft.
$674,000Active4 beds 3 baths1,876 sq. ft.9368 S Sterling Dr, Sandy, UT 84093
MLS# 2104607Listed by: APOGEE REAL ESTATE - New
 $625,000Active6 beds 3 baths2,277 sq. ft.
$625,000Active6 beds 3 baths2,277 sq. ft.10499 S Carnation Dr, Sandy, UT 84094
MLS# 2104616Listed by: REALTYPATH LLC (PRESTIGE) - New
 $975,000Active7 beds 4 baths4,088 sq. ft.
$975,000Active7 beds 4 baths4,088 sq. ft.2009 E Sweetbriar Ln, Sandy, UT 84092
MLS# 2104591Listed by: REALTYPATH LLC (PRESTIGE) 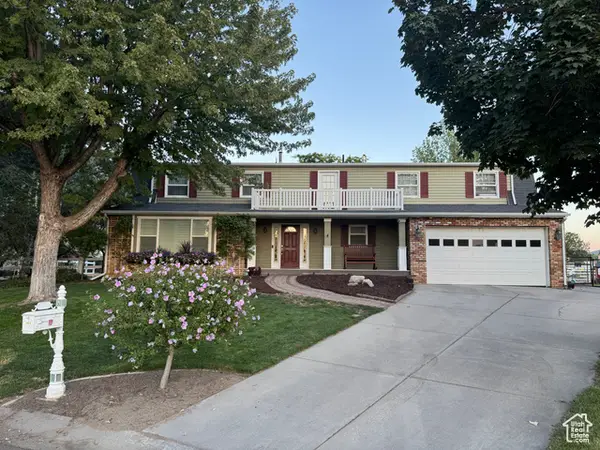 $1,280,000Pending7 beds 4 baths5,017 sq. ft.
$1,280,000Pending7 beds 4 baths5,017 sq. ft.1488 E Pimlico Pl, Sandy, UT 84092
MLS# 2104531Listed by: VERTICAL REAL ESTATE LLC
