8506 S Jardim Way, Sandy, UT 84093
Local realty services provided by:Better Homes and Gardens Real Estate Momentum
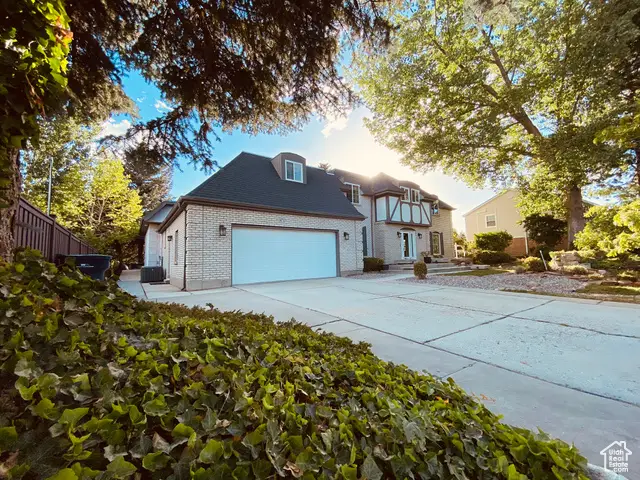
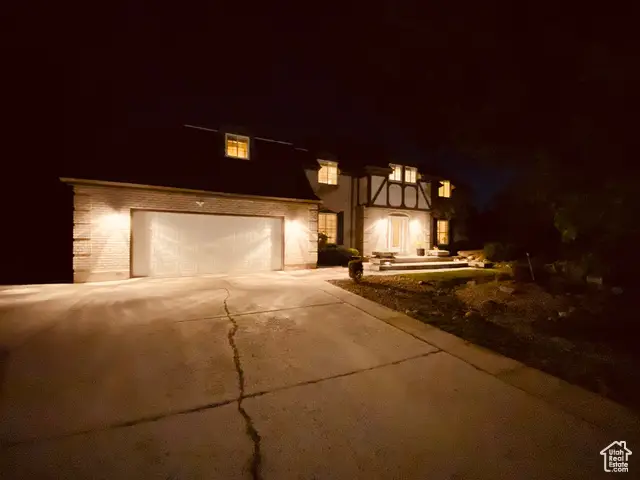
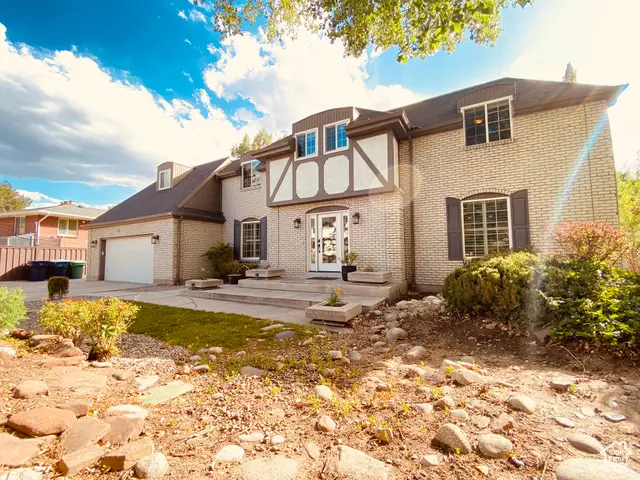
8506 S Jardim Way,Sandy, UT 84093
$989,000
- 6 Beds
- 5 Baths
- 4,599 sq. ft.
- Single family
- Pending
Listed by:liriola fawcett
Office:inventa realty
MLS#:2083715
Source:SL
Price summary
- Price:$989,000
- Price per sq. ft.:$215.05
About this home
Rare Find! Spacious 6-Bedroom Home with Dual Master Suites & EV-Ready Garage Don't miss this uniquely designed and fully upgraded 6-bedroom, 4-bathroom home featuring two full master suites-a perfect setup for multigenerational living or hosting long-term guests in comfort and privacy. The beautifully remodeled kitchen is the heart of the home, featuring modern finishes, premium appliances, and ample space for cooking and entertaining. Bathrooms have been upgraded with sleek quartz countertops and elegant Italian granite, bringing a touch of luxury to everyday living. Natural light pours in through a stunning sunroof, creating a warm, open atmosphere throughout the living spaces. A dedicated laundry room and generous storage add everyday convenience. The attached 2-car garage includes a 240V outlet for electric vehicle charging - a rare and future-ready feature. This one-of-a-kind property offers unmatched versatility, thoughtful upgrades, and a layout that sets it apart from anything else on the market. Schedule your private showing today!
Contact an agent
Home facts
- Year built:1978
- Listing Id #:2083715
- Added:97 day(s) ago
- Updated:July 01, 2025 at 08:09 AM
Rooms and interior
- Bedrooms:6
- Total bathrooms:5
- Full bathrooms:2
- Half bathrooms:1
- Living area:4,599 sq. ft.
Heating and cooling
- Cooling:Central Air
- Heating:Forced Air
Structure and exterior
- Roof:Asphalt, Membrane
- Year built:1978
- Building area:4,599 sq. ft.
- Lot area:0.24 Acres
Schools
- High school:Hillcrest
- Middle school:Albion
- Elementary school:Oakdale
Utilities
- Water:Culinary, Water Connected
- Sewer:Sewer Connected, Sewer: Connected
Finances and disclosures
- Price:$989,000
- Price per sq. ft.:$215.05
- Tax amount:$4,343
New listings near 8506 S Jardim Way
- Open Sun, 1 to 3pmNew
 $610,000Active5 beds 3 baths2,338 sq. ft.
$610,000Active5 beds 3 baths2,338 sq. ft.149 E Pioneer Ave, Sandy, UT 84070
MLS# 2105064Listed by: DISTINCTION REAL ESTATE - New
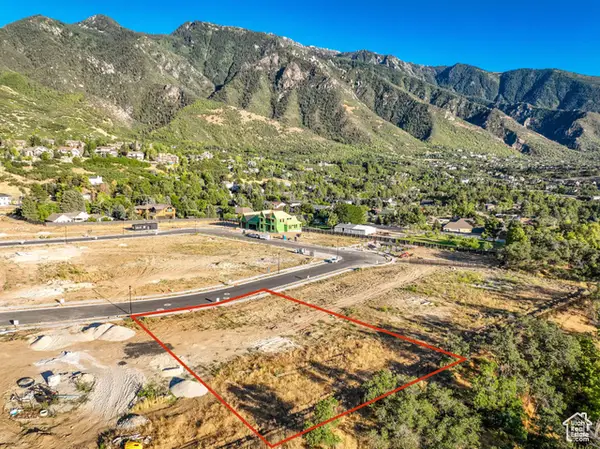 $1,120,000Active0.37 Acres
$1,120,000Active0.37 Acres10234 S Dimple Dell Ln E #8, Sandy, UT 84092
MLS# 2105039Listed by: KW SOUTH VALLEY KELLER WILLIAMS - Open Sat, 12 to 2pmNew
 $1,469,143Active7 beds 5 baths4,496 sq. ft.
$1,469,143Active7 beds 5 baths4,496 sq. ft.8967 S Cobble Canyon Ln, Sandy, UT 84093
MLS# 2105040Listed by: UTAH REAL ESTATE PC - Open Sat, 11am to 2pmNew
 $419,999Active3 beds 3 baths1,280 sq. ft.
$419,999Active3 beds 3 baths1,280 sq. ft.9525 S Fairway View Dr, Sandy, UT 84070
MLS# 2105028Listed by: REAL ESTATE ESSENTIALS - New
 $699,990Active5 beds 3 baths2,218 sq. ft.
$699,990Active5 beds 3 baths2,218 sq. ft.9392 S Quail Run Dr., Sandy, UT 84093
MLS# 2104992Listed by: STONEBROOK REAL ESTATE, INC. - New
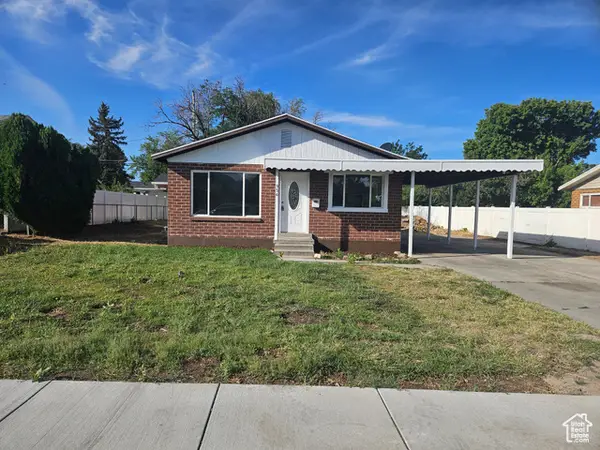 $524,900Active5 beds 2 baths2,028 sq. ft.
$524,900Active5 beds 2 baths2,028 sq. ft.956 E Sego Lily Dr, Sandy, UT 84094
MLS# 2104830Listed by: UTAH SELECT REALTY PC - New
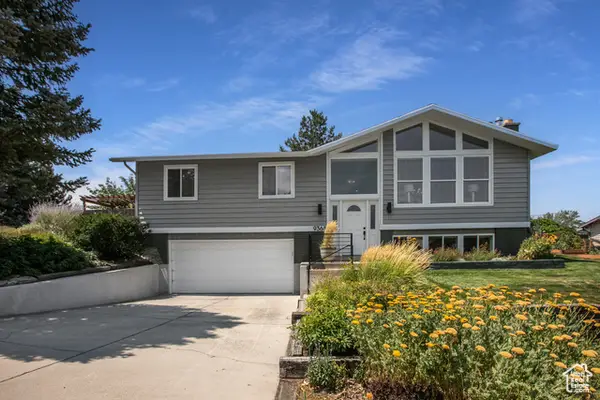 $674,000Active4 beds 3 baths1,876 sq. ft.
$674,000Active4 beds 3 baths1,876 sq. ft.9368 S Sterling Dr, Sandy, UT 84093
MLS# 2104607Listed by: APOGEE REAL ESTATE - New
 $625,000Active6 beds 3 baths2,277 sq. ft.
$625,000Active6 beds 3 baths2,277 sq. ft.10499 S Carnation Dr, Sandy, UT 84094
MLS# 2104616Listed by: REALTYPATH LLC (PRESTIGE) - New
 $975,000Active7 beds 4 baths4,088 sq. ft.
$975,000Active7 beds 4 baths4,088 sq. ft.2009 E Sweetbriar Ln, Sandy, UT 84092
MLS# 2104591Listed by: REALTYPATH LLC (PRESTIGE) - New
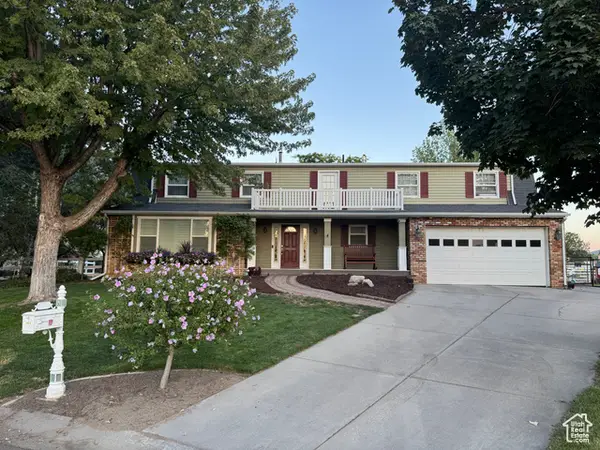 $1,280,000Active7 beds 4 baths5,017 sq. ft.
$1,280,000Active7 beds 4 baths5,017 sq. ft.1488 E Pimlico Pl, Sandy, UT 84092
MLS# 2104531Listed by: VERTICAL REAL ESTATE LLC
