9242 S Laura Anne Way, Sandy, UT 84094
Local realty services provided by:Better Homes and Gardens Real Estate Momentum
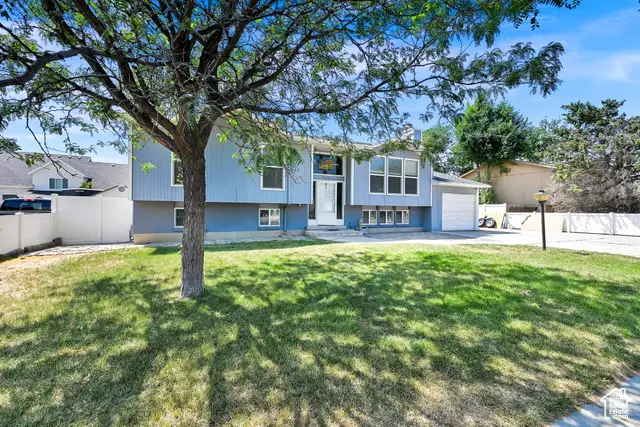
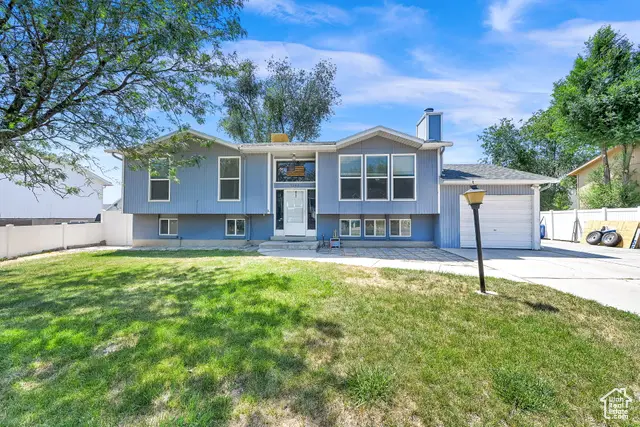
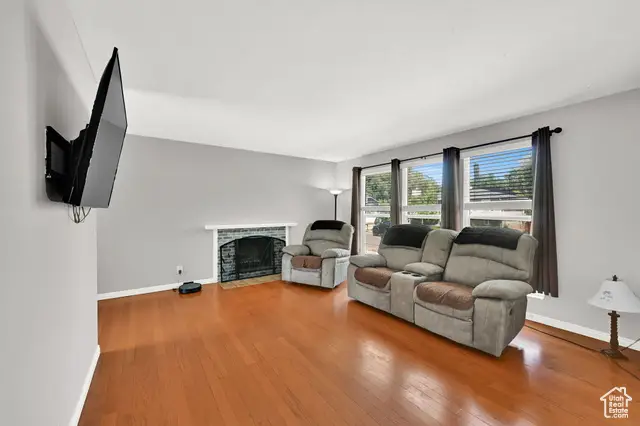
9242 S Laura Anne Way,Sandy, UT 84094
$575,000
- 5 Beds
- 2 Baths
- 2,188 sq. ft.
- Single family
- Pending
Listed by:lori gerke
Office:anthony & company real estate llc.
MLS#:2099443
Source:SL
Price summary
- Price:$575,000
- Price per sq. ft.:$262.8
About this home
*Price Improvement* Motivated Seller* Welcome to your new home in the heart of Sandy! Nestled on a peaceful cul-de-sac, this beautifully maintained 5-bedroom, 2-bath home sits on a generous .21-acre lot-perfect for entertaining, play, or gardening. Step inside to find an updated kitchen featuring sleek finishes, ample counter space, and a double oven ideal for cooking and hosting. The bathrooms have been tastefully updated, and the primary bedroom boasts a large walk-in closet for all your storage needs. With room to grow and space to relax both indoors and out, this home offers comfort, functionality, and a great location close to schools, parks, shopping, and outdoor recreation. Don't miss this rare opportunity to own a spacious home in a highly desirable neighborhood! Square footage figures are provided as a courtesy estimate. Buyer is advised to obtain an independent measurement.
Contact an agent
Home facts
- Year built:1975
- Listing Id #:2099443
- Added:27 day(s) ago
- Updated:July 23, 2025 at 11:52 PM
Rooms and interior
- Bedrooms:5
- Total bathrooms:2
- Full bathrooms:2
- Living area:2,188 sq. ft.
Heating and cooling
- Cooling:Central Air, Evaporative Cooling
- Heating:Forced Air
Structure and exterior
- Roof:Asphalt
- Year built:1975
- Building area:2,188 sq. ft.
- Lot area:0.21 Acres
Schools
- High school:Jordan
- Middle school:Eastmont
- Elementary school:Edgemont
Utilities
- Water:Culinary, Water Connected
- Sewer:Sewer Connected, Sewer: Connected
Finances and disclosures
- Price:$575,000
- Price per sq. ft.:$262.8
- Tax amount:$2,677
New listings near 9242 S Laura Anne Way
- Open Sun, 1 to 3pmNew
 $610,000Active5 beds 3 baths2,338 sq. ft.
$610,000Active5 beds 3 baths2,338 sq. ft.149 E Pioneer Ave, Sandy, UT 84070
MLS# 2105064Listed by: DISTINCTION REAL ESTATE - New
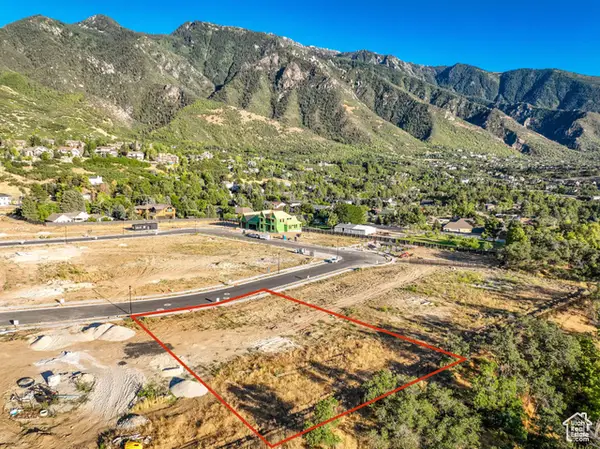 $1,120,000Active0.37 Acres
$1,120,000Active0.37 Acres10234 S Dimple Dell Ln E #8, Sandy, UT 84092
MLS# 2105039Listed by: KW SOUTH VALLEY KELLER WILLIAMS - Open Sat, 12 to 2pmNew
 $1,469,143Active7 beds 5 baths4,496 sq. ft.
$1,469,143Active7 beds 5 baths4,496 sq. ft.8967 S Cobble Canyon Ln, Sandy, UT 84093
MLS# 2105040Listed by: UTAH REAL ESTATE PC - Open Sat, 11am to 2pmNew
 $419,999Active3 beds 3 baths1,280 sq. ft.
$419,999Active3 beds 3 baths1,280 sq. ft.9525 S Fairway View Dr, Sandy, UT 84070
MLS# 2105028Listed by: REAL ESTATE ESSENTIALS - New
 $699,990Active5 beds 3 baths2,218 sq. ft.
$699,990Active5 beds 3 baths2,218 sq. ft.9392 S Quail Run Dr., Sandy, UT 84093
MLS# 2104992Listed by: STONEBROOK REAL ESTATE, INC. - New
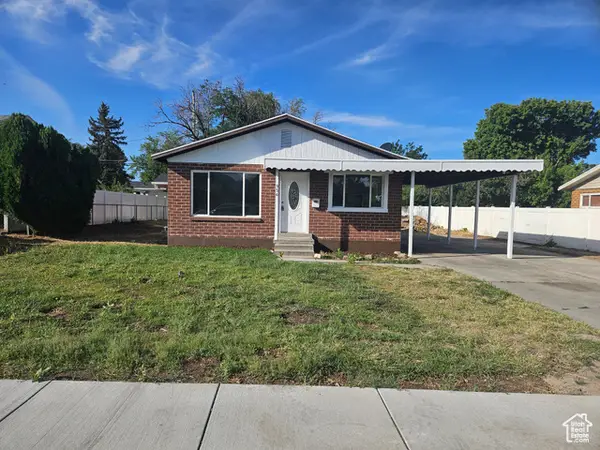 $524,900Active5 beds 2 baths2,028 sq. ft.
$524,900Active5 beds 2 baths2,028 sq. ft.956 E Sego Lily Dr, Sandy, UT 84094
MLS# 2104830Listed by: UTAH SELECT REALTY PC - New
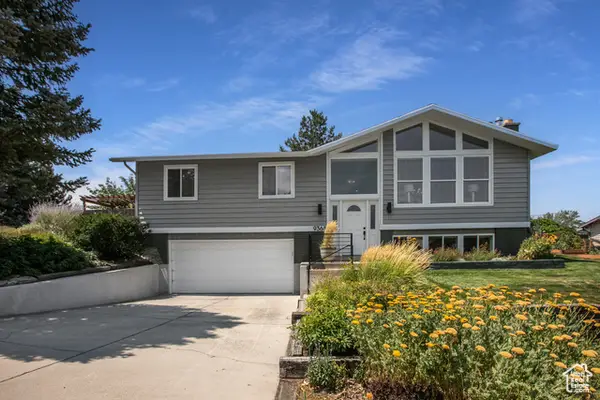 $674,000Active4 beds 3 baths1,876 sq. ft.
$674,000Active4 beds 3 baths1,876 sq. ft.9368 S Sterling Dr, Sandy, UT 84093
MLS# 2104607Listed by: APOGEE REAL ESTATE - New
 $625,000Active6 beds 3 baths2,277 sq. ft.
$625,000Active6 beds 3 baths2,277 sq. ft.10499 S Carnation Dr, Sandy, UT 84094
MLS# 2104616Listed by: REALTYPATH LLC (PRESTIGE) - New
 $975,000Active7 beds 4 baths4,088 sq. ft.
$975,000Active7 beds 4 baths4,088 sq. ft.2009 E Sweetbriar Ln, Sandy, UT 84092
MLS# 2104591Listed by: REALTYPATH LLC (PRESTIGE) - New
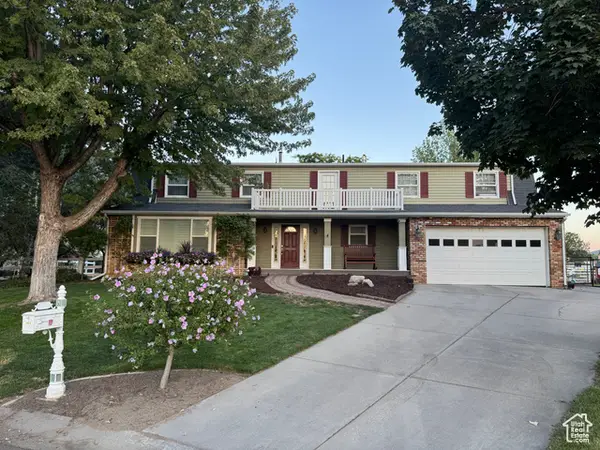 $1,280,000Active7 beds 4 baths5,017 sq. ft.
$1,280,000Active7 beds 4 baths5,017 sq. ft.1488 E Pimlico Pl, Sandy, UT 84092
MLS# 2104531Listed by: VERTICAL REAL ESTATE LLC
