9706 S Bluffside Dr, Sandy, UT 84092
Local realty services provided by:Better Homes and Gardens Real Estate Momentum
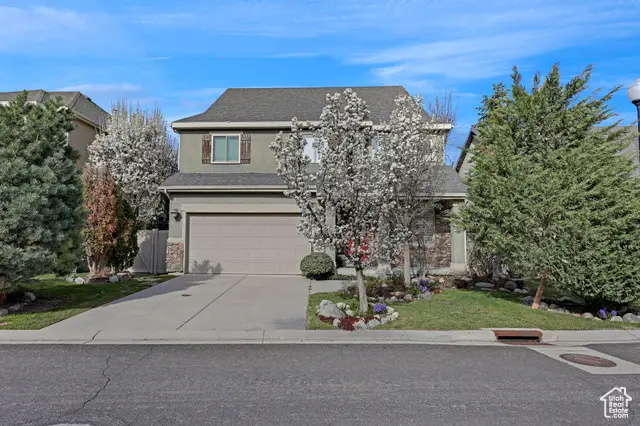
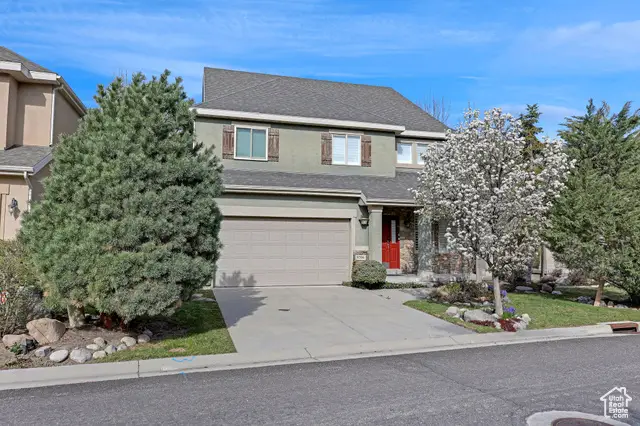
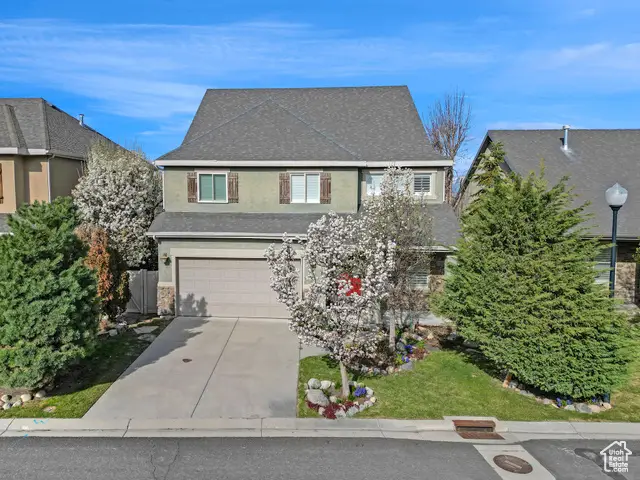
9706 S Bluffside Dr,Sandy, UT 84092
$779,900
- 4 Beds
- 3 Baths
- 4,293 sq. ft.
- Single family
- Pending
Listed by:ryan ogden
Office:realtypath llc. (executives)
MLS#:2082378
Source:SL
Price summary
- Price:$779,900
- Price per sq. ft.:$181.67
- Monthly HOA dues:$101
About this home
*** SPACIOUS EAST SANDY HOME WITH GREAT VALLEY VIEWS *** Gorgeous solid hardwood flooring and 9' ceilings throughout the main floor. Formal living room just off the entry. Open kitchen / family room with gas fireplace and lots of natural light. Stained alder cabinetry with stainless steel appliances, granite countertops, and walk in pantry. Deck off the kitchen with great valley views. HUGE master suite with vaulted ceilings, double sinks, and walk in closet. 2 more bedrooms, 1 more bathroom, and laundry on the 2nd floor. Above that, is a 3rd floor loft that is open to below, could be a bedroom, or the perfect bonus room. Basement is unfinished with daylight windows, and walkout to the back patio. Minutes from world class ski resorts like Alta, Solitude, and Brighton. Easy access to SLC airport and downtown.
Contact an agent
Home facts
- Year built:2004
- Listing Id #:2082378
- Added:102 day(s) ago
- Updated:August 05, 2025 at 05:55 PM
Rooms and interior
- Bedrooms:4
- Total bathrooms:3
- Full bathrooms:2
- Half bathrooms:1
- Living area:4,293 sq. ft.
Heating and cooling
- Cooling:Central Air
- Heating:Gas: Central
Structure and exterior
- Roof:Asphalt
- Year built:2004
- Building area:4,293 sq. ft.
- Lot area:0.11 Acres
Schools
- High school:Jordan
- Middle school:Eastmont
- Elementary school:Granite
Utilities
- Water:Culinary
- Sewer:Sewer: Public
Finances and disclosures
- Price:$779,900
- Price per sq. ft.:$181.67
- Tax amount:$5,015
New listings near 9706 S Bluffside Dr
- Open Sun, 1 to 3pmNew
 $610,000Active5 beds 3 baths2,338 sq. ft.
$610,000Active5 beds 3 baths2,338 sq. ft.149 E Pioneer Ave, Sandy, UT 84070
MLS# 2105064Listed by: DISTINCTION REAL ESTATE - New
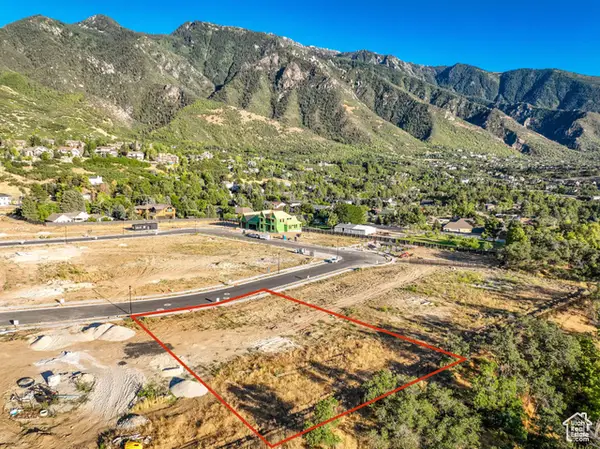 $1,120,000Active0.37 Acres
$1,120,000Active0.37 Acres10234 S Dimple Dell Ln E #8, Sandy, UT 84092
MLS# 2105039Listed by: KW SOUTH VALLEY KELLER WILLIAMS - Open Sat, 12 to 2pmNew
 $1,469,143Active7 beds 5 baths4,496 sq. ft.
$1,469,143Active7 beds 5 baths4,496 sq. ft.8967 S Cobble Canyon Ln, Sandy, UT 84093
MLS# 2105040Listed by: UTAH REAL ESTATE PC - Open Sat, 11am to 2pmNew
 $419,999Active3 beds 3 baths1,280 sq. ft.
$419,999Active3 beds 3 baths1,280 sq. ft.9525 S Fairway View Dr, Sandy, UT 84070
MLS# 2105028Listed by: REAL ESTATE ESSENTIALS - New
 $699,990Active5 beds 3 baths2,218 sq. ft.
$699,990Active5 beds 3 baths2,218 sq. ft.9392 S Quail Run Dr., Sandy, UT 84093
MLS# 2104992Listed by: STONEBROOK REAL ESTATE, INC. - New
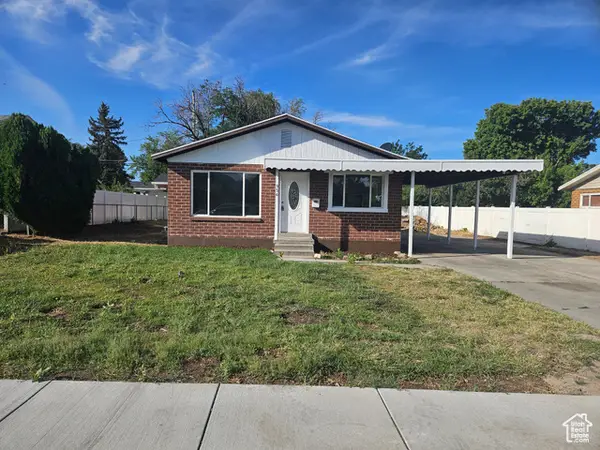 $524,900Active5 beds 2 baths2,028 sq. ft.
$524,900Active5 beds 2 baths2,028 sq. ft.956 E Sego Lily Dr, Sandy, UT 84094
MLS# 2104830Listed by: UTAH SELECT REALTY PC - New
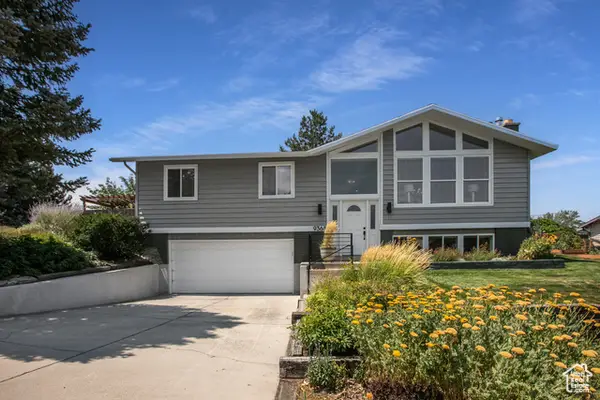 $674,000Active4 beds 3 baths1,876 sq. ft.
$674,000Active4 beds 3 baths1,876 sq. ft.9368 S Sterling Dr, Sandy, UT 84093
MLS# 2104607Listed by: APOGEE REAL ESTATE - New
 $625,000Active6 beds 3 baths2,277 sq. ft.
$625,000Active6 beds 3 baths2,277 sq. ft.10499 S Carnation Dr, Sandy, UT 84094
MLS# 2104616Listed by: REALTYPATH LLC (PRESTIGE) - New
 $975,000Active7 beds 4 baths4,088 sq. ft.
$975,000Active7 beds 4 baths4,088 sq. ft.2009 E Sweetbriar Ln, Sandy, UT 84092
MLS# 2104591Listed by: REALTYPATH LLC (PRESTIGE) 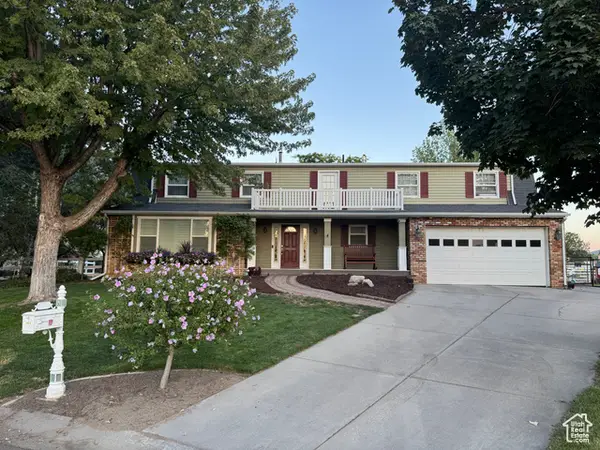 $1,280,000Pending7 beds 4 baths5,017 sq. ft.
$1,280,000Pending7 beds 4 baths5,017 sq. ft.1488 E Pimlico Pl, Sandy, UT 84092
MLS# 2104531Listed by: VERTICAL REAL ESTATE LLC
