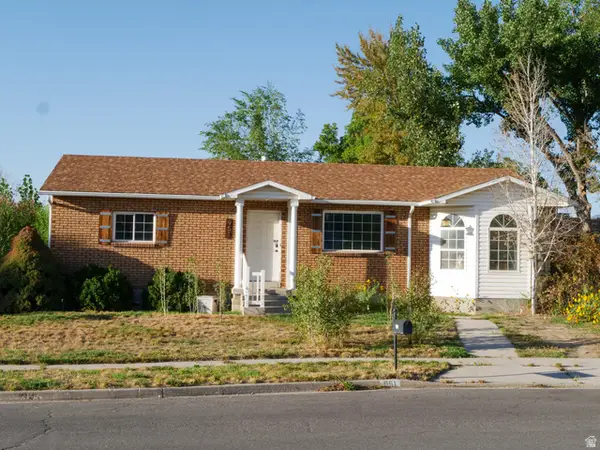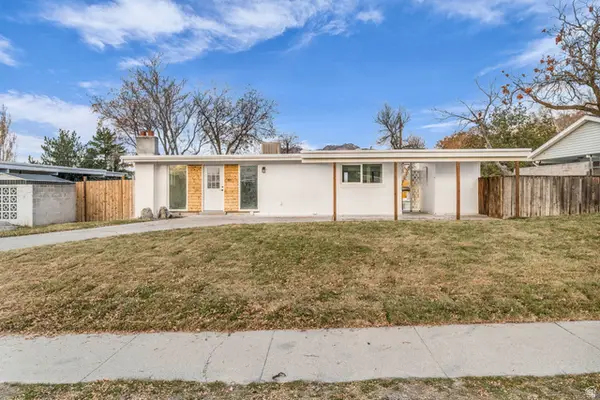9750 S Indian Ridge Drive, Sandy, UT 84092
Local realty services provided by:Better Homes and Gardens Real Estate Momentum
9750 S Indian Ridge Drive,Sandy, UT 84092
$997,000
- 7 Beds
- 5 Baths
- 4,952 sq. ft.
- Single family
- Active
Listed by: ryan m kramer
Office: re/max associates st george
MLS#:25-264463
Source:UT_WCMLS
Price summary
- Price:$997,000
- Price per sq. ft.:$201.33
About this home
This sprawling home offers ample space for everyone! Ideal for multigenerational living with its 7 bedrooms and 4.5 baths. The separate basement entrance provides independence, featuring a second kitchen, family room, 4 bedrooms, bath and laundry facilities, making it ideal for extended family or guests. On the main level, the open floor plan creates a sense of flow and spaciousness. Large windows frame stunning valley and mountain views, while a cozy fireplace adds warmth to the space. The spacious main level kitchen is equipped with a double oven, gas cooktop, and breakfast nook that overlooks the valley views. The primary bedroom is a serene retreat with breathtaking city views, fireplace and updated ensuite bath featuring custom tile walk in shower.
Contact an agent
Home facts
- Year built:1978
- Listing ID #:25-264463
- Added:79 day(s) ago
- Updated:October 16, 2025 at 04:21 PM
Rooms and interior
- Bedrooms:7
- Total bathrooms:5
- Full bathrooms:4
- Half bathrooms:1
- Living area:4,952 sq. ft.
Heating and cooling
- Cooling:Central Air
- Heating:Natural Gas
Structure and exterior
- Roof:Asphalt
- Year built:1978
- Building area:4,952 sq. ft.
- Lot area:0.21 Acres
Schools
- High school:Out of Area
- Middle school:Out of Area
- Elementary school:Out of Area
Utilities
- Sewer:Sewer
Finances and disclosures
- Price:$997,000
- Price per sq. ft.:$201.33
New listings near 9750 S Indian Ridge Drive
- Open Sat, 11am to 2pmNew
 $2,450,000Active5 beds 5 baths7,293 sq. ft.
$2,450,000Active5 beds 5 baths7,293 sq. ft.8585 S Mt Majestic Rd E, Sandy, UT 84093
MLS# 2123053Listed by: REALTY ONE GROUP SIGNATURE - New
 $659,900Active5 beds 2 baths2,048 sq. ft.
$659,900Active5 beds 2 baths2,048 sq. ft.778 E Park Mesa Way, Sandy, UT 84094
MLS# 2121937Listed by: BERKSHIRE HATHAWAY HOMESERVICES UTAH PROPERTIES (SALT LAKE) - New
 $625,000Active4 beds 2 baths2,312 sq. ft.
$625,000Active4 beds 2 baths2,312 sq. ft.951 E South Fork Cir, Sandy, UT 84094
MLS# 2122566Listed by: VINTAGE REALTY GROUP - Open Sat, 11am to 2pmNew
 $905,000Active5 beds 4 baths3,008 sq. ft.
$905,000Active5 beds 4 baths3,008 sq. ft.9957 S 2270 E, Sandy, UT 84092
MLS# 2122619Listed by: REAL ESTATE ESSENTIALS - Open Sat, 11am to 1pmNew
 $1,350,000Active6 beds 5 baths4,193 sq. ft.
$1,350,000Active6 beds 5 baths4,193 sq. ft.10180 S Wasatch Blvd, Sandy, UT 84092
MLS# 2122651Listed by: KW UTAH REALTORS KELLER WILLIAMS (BRICKYARD) - New
 $499,995Active2 beds 2 baths1,814 sq. ft.
$499,995Active2 beds 2 baths1,814 sq. ft.9888 S 475 E, Sandy, UT 84070
MLS# 2122663Listed by: EQUITY REAL ESTATE (SOLID) - Open Sat, 11:30am to 3pmNew
 $750,000Active5 beds 3 baths3,396 sq. ft.
$750,000Active5 beds 3 baths3,396 sq. ft.527 E 9270 S, Sandy, UT 84070
MLS# 2122708Listed by: BLAKEMORE REAL ESTATE LLC - Open Sat, 11am to 2pmNew
 $949,900Active7 beds 3 baths4,135 sq. ft.
$949,900Active7 beds 3 baths4,135 sq. ft.1937 E Wasatch Blvd, Sandy, UT 84092
MLS# 2122737Listed by: REAL BROKER, LLC - Open Sat, 3 to 5pmNew
 $585,000Active4 beds 2 baths2,146 sq. ft.
$585,000Active4 beds 2 baths2,146 sq. ft.941 E Carnation Dr, Sandy, UT 84094
MLS# 2122789Listed by: ENGEL & VOLKERS SALT LAKE - New
 $504,900Active5 beds 2 baths2,028 sq. ft.
$504,900Active5 beds 2 baths2,028 sq. ft.956 E Sego Lily Dr, Sandy, UT 84094
MLS# 2122826Listed by: UTAH SELECT REALTY PC
