9921 S Poppy Ln, Sandy, UT 84094
Local realty services provided by:Better Homes and Gardens Real Estate Momentum
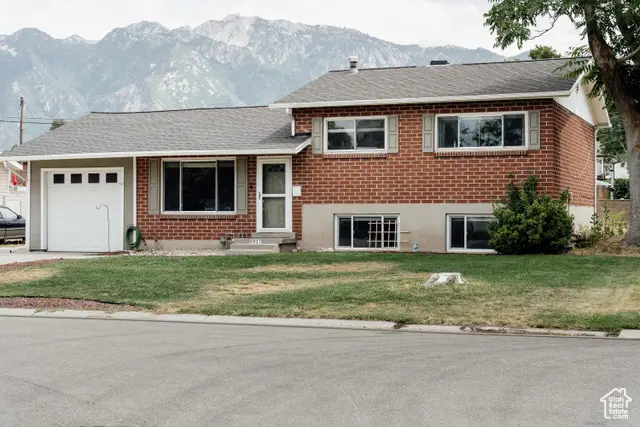
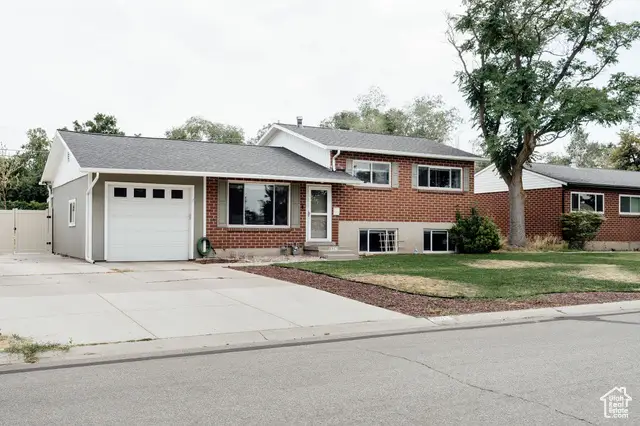
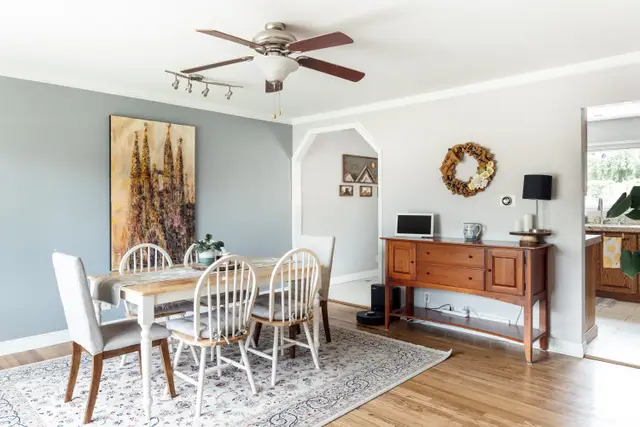
9921 S Poppy Ln,Sandy, UT 84094
$555,000
- 4 Beds
- 2 Baths
- 1,701 sq. ft.
- Single family
- Pending
Listed by:kelly carper
Office:cityhome collective
MLS#:2097803
Source:SL
Price summary
- Price:$555,000
- Price per sq. ft.:$326.28
About this home
Welcome to picturesque Poppy Lane, where charming curb appeal meets an adventurous outdoor lifestyle. Nestled in a peaceful Sandy community, this beautiful brick home is not only framed by mountain views but also offers easy access: it sits right alongside the White City Canal Trail, a pedestrian/bike path with connectivity to regional trails and nearby Dimple Dell and Big Bear Parks. Whether you're biking to local schools, heading for a weekend hike, or zipping up the canyon to your favorite ski resort, adventure is always just steps away. Inside, you'll find an updated space that's as inviting as it is functional. The kitchen features granite countertops and new stainless-steel appliances, while two living areas offer multi-use space. Hardwood floors, refinished by the current owners, welcome you into the home, which is light and bright with four cozy bedrooms and two updated bathrooms. The incredible backyard has been thoughtfully transformed into a versatile outdoor haven and is the perfect spot to enjoy dinner with a view or gather around the fire pit with friends. The terraced lawn provides plenty of space for yard games or pet play, and is lined with planting areas and garden boxes ready for a landscape lover's vision. Cute to boot with quick access to the city or the slopes, this home offers the perfect balance of nature and neighborhood.
Contact an agent
Home facts
- Year built:1958
- Listing Id #:2097803
- Added:34 day(s) ago
- Updated:August 01, 2025 at 03:51 PM
Rooms and interior
- Bedrooms:4
- Total bathrooms:2
- Full bathrooms:2
- Living area:1,701 sq. ft.
Heating and cooling
- Cooling:Central Air
- Heating:Forced Air, Gas: Central
Structure and exterior
- Roof:Asphalt
- Year built:1958
- Building area:1,701 sq. ft.
- Lot area:0.18 Acres
Schools
- High school:Jordan
- Middle school:Eastmont
- Elementary school:Edgemont
Utilities
- Water:Culinary, Water Connected
- Sewer:Sewer Connected, Sewer: Connected, Sewer: Public
Finances and disclosures
- Price:$555,000
- Price per sq. ft.:$326.28
- Tax amount:$3,239
New listings near 9921 S Poppy Ln
- New
 $879,000Active5 beds 3 baths3,098 sq. ft.
$879,000Active5 beds 3 baths3,098 sq. ft.9563 S Tramway Cir, Sandy, UT 84092
MLS# 2105176Listed by: ROCKY MOUNTAIN REALTY - New
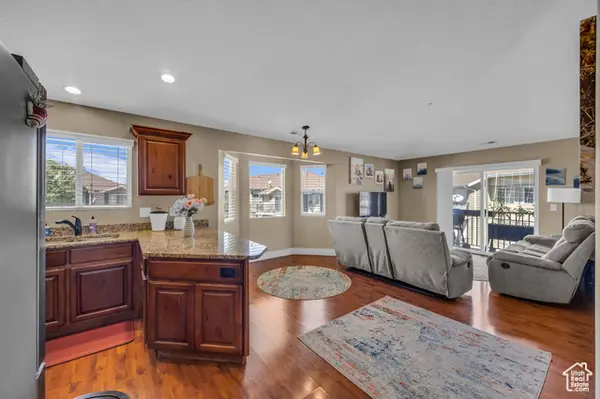 $345,000Active3 beds 2 baths1,185 sq. ft.
$345,000Active3 beds 2 baths1,185 sq. ft.8248 S Resaca Dr #J9, Sandy, UT 84070
MLS# 2105192Listed by: KW SALT LAKE CITY KELLER WILLIAMS REAL ESTATE - Open Sun, 1 to 3pmNew
 $610,000Active5 beds 3 baths2,338 sq. ft.
$610,000Active5 beds 3 baths2,338 sq. ft.149 E Pioneer Ave, Sandy, UT 84070
MLS# 2105064Listed by: DISTINCTION REAL ESTATE - New
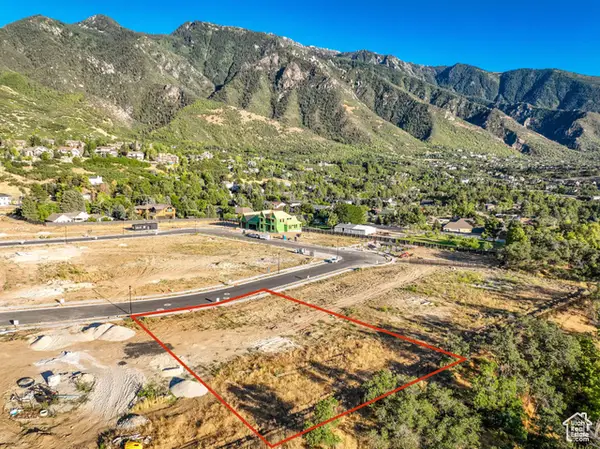 $1,120,000Active0.37 Acres
$1,120,000Active0.37 Acres10234 S Dimple Dell Ln E #8, Sandy, UT 84092
MLS# 2105039Listed by: KW SOUTH VALLEY KELLER WILLIAMS - Open Sat, 12 to 2pmNew
 $1,469,143Active7 beds 5 baths4,496 sq. ft.
$1,469,143Active7 beds 5 baths4,496 sq. ft.8967 S Cobble Canyon Ln, Sandy, UT 84093
MLS# 2105040Listed by: UTAH REAL ESTATE PC - Open Sat, 11am to 2pmNew
 $419,999Active3 beds 3 baths1,280 sq. ft.
$419,999Active3 beds 3 baths1,280 sq. ft.9525 S Fairway View Dr, Sandy, UT 84070
MLS# 2105028Listed by: REAL ESTATE ESSENTIALS - New
 $699,990Active5 beds 3 baths2,218 sq. ft.
$699,990Active5 beds 3 baths2,218 sq. ft.9392 S Quail Run Dr., Sandy, UT 84093
MLS# 2104992Listed by: STONEBROOK REAL ESTATE, INC. - New
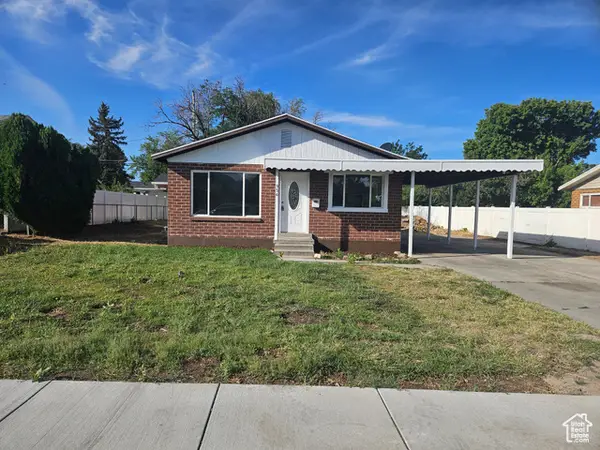 $524,900Active5 beds 2 baths2,028 sq. ft.
$524,900Active5 beds 2 baths2,028 sq. ft.956 E Sego Lily Dr, Sandy, UT 84094
MLS# 2104830Listed by: UTAH SELECT REALTY PC - New
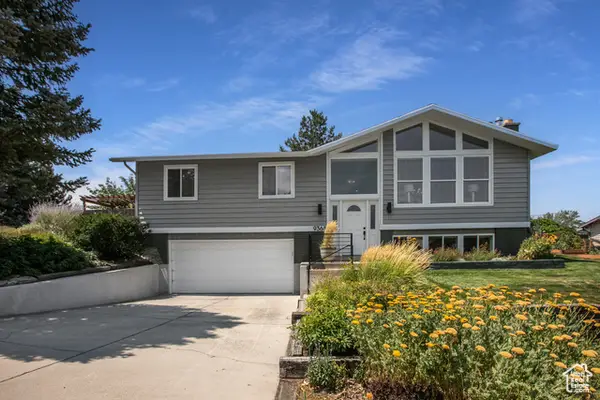 $674,000Active4 beds 3 baths1,876 sq. ft.
$674,000Active4 beds 3 baths1,876 sq. ft.9368 S Sterling Dr, Sandy, UT 84093
MLS# 2104607Listed by: APOGEE REAL ESTATE - New
 $625,000Active6 beds 3 baths2,277 sq. ft.
$625,000Active6 beds 3 baths2,277 sq. ft.10499 S Carnation Dr, Sandy, UT 84094
MLS# 2104616Listed by: REALTYPATH LLC (PRESTIGE)
