1111 E Waterway Ln, Saratoga Springs, UT 84045
Local realty services provided by:Better Homes and Gardens Real Estate Momentum
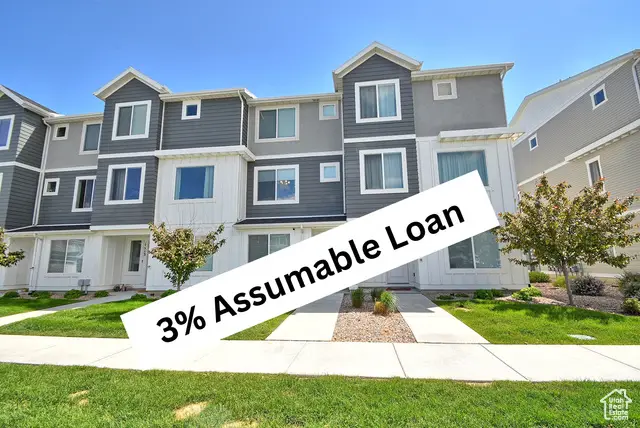
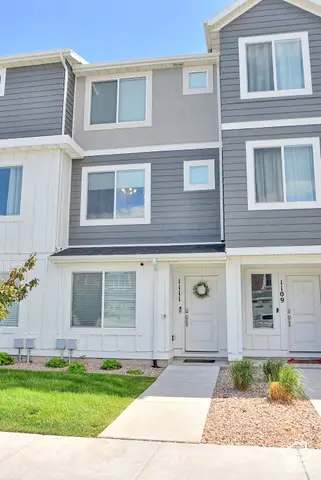
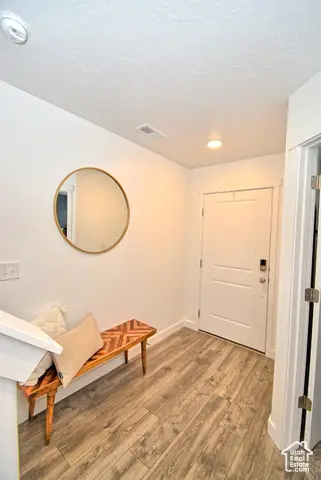
1111 E Waterway Ln,Saratoga Springs, UT 84045
$400,000
- 3 Beds
- 3 Baths
- 1,520 sq. ft.
- Townhouse
- Pending
Listed by:lewis barton
Office:lakeview realty inc
MLS#:2086369
Source:SL
Price summary
- Price:$400,000
- Price per sq. ft.:$263.16
- Monthly HOA dues:$123
About this home
l o v e w h e r e y o u l i v e Offer Received, "HIGHEST & BEST" due Friday, June 20, 2025 at 10:00 AM. ASSUMABLE LOAN: Both Loans are with Utah Housing. Remaining balance on 1st loan is $325,000 at 3% interest rate with a payment of $1892.38, 2nd loan is $15,400 at 5% with a payment of $88.19. This beautiful North Shore townhome is Move-In-Ready and features an open floorplan with 9' ceilings, 3 bedrooms, & 3 full bathrooms. The kitchen, dining and family room are big and nice, with 9' ceilings, white cabinets, quartz countertops and big windows on both sides of the room so it has lots of natural light. The beautiful master planned neighborhood has tons of amenities including 2 pools, clubhouse, basketball and pickleball courts, walking paths, open space, pavilions and dog park. This home also has a large 1 car garage and a full driveway plus it's on a city street so your guests can park in front of your home. This home is a must see, call today to schedule a private showing.
Contact an agent
Home facts
- Year built:2021
- Listing Id #:2086369
- Added:89 day(s) ago
- Updated:July 01, 2025 at 08:09 AM
Rooms and interior
- Bedrooms:3
- Total bathrooms:3
- Full bathrooms:3
- Living area:1,520 sq. ft.
Heating and cooling
- Cooling:Central Air
- Heating:Forced Air, Gas: Central
Structure and exterior
- Roof:Asphalt
- Year built:2021
- Building area:1,520 sq. ft.
- Lot area:0.01 Acres
Schools
- High school:Lehi
- Middle school:Willowcreek
- Elementary school:Dry Creek
Utilities
- Water:Culinary, Water Connected
- Sewer:Sewer Connected, Sewer: Connected, Sewer: Public
Finances and disclosures
- Price:$400,000
- Price per sq. ft.:$263.16
- Tax amount:$1,634
New listings near 1111 E Waterway Ln
- New
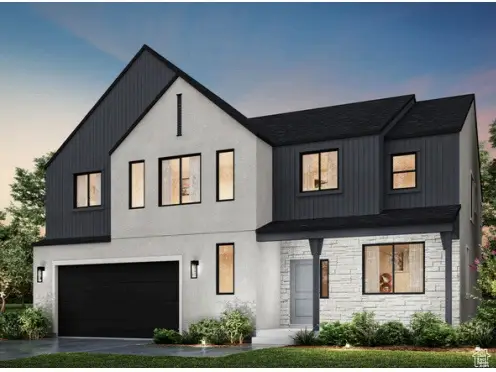 $912,708Active6 beds 4 baths4,002 sq. ft.
$912,708Active6 beds 4 baths4,002 sq. ft.1612 E Livi Ln #3, Saratoga Springs, UT 84043
MLS# 2105764Listed by: MASTERS UTAH REAL ESTATE - New
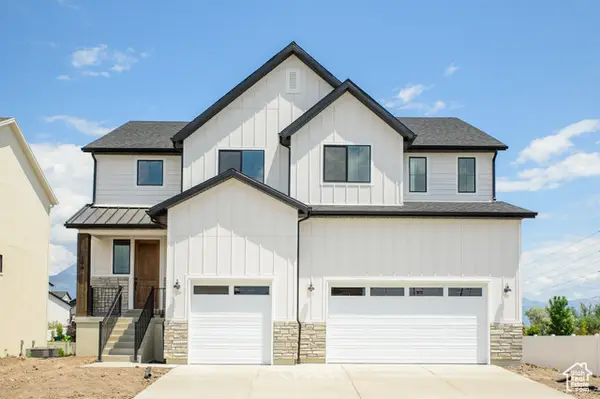 $836,150Active5 beds 3 baths4,146 sq. ft.
$836,150Active5 beds 3 baths4,146 sq. ft.193 N Husker Ln #13, Saratoga Springs, UT 84045
MLS# 2105682Listed by: STONE EDGE REAL ESTATE LLC - New
 $449,900Active4 beds 4 baths2,187 sq. ft.
$449,900Active4 beds 4 baths2,187 sq. ft.1064 E Dory Boat Rd #1603, Saratoga Springs, UT 84045
MLS# 2105041Listed by: BERKSHIRE HATHAWAY HOMESERVICES ELITE REAL ESTATE  $559,900Pending4 beds 3 baths3,497 sq. ft.
$559,900Pending4 beds 3 baths3,497 sq. ft.1675 W Blue Flax Dr #1538, Saratoga Springs, UT 84045
MLS# 2105590Listed by: LENNAR HOMES OF UTAH, LLC- New
 $499,000Active4 beds 3 baths1,853 sq. ft.
$499,000Active4 beds 3 baths1,853 sq. ft.70 E Horseshoe Rd N, Saratoga Springs, UT 84045
MLS# 2105595Listed by: EXP REALTY, LLC - New
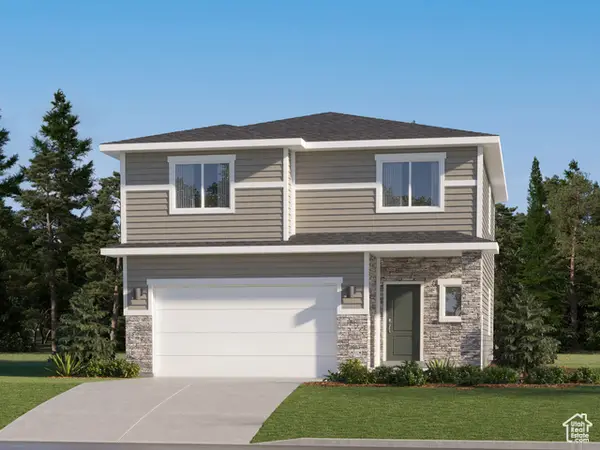 $499,900Active4 beds 3 baths2,416 sq. ft.
$499,900Active4 beds 3 baths2,416 sq. ft.1508 W Bravo Dr N #1512, Saratoga Springs, UT 84045
MLS# 2105597Listed by: LENNAR HOMES OF UTAH, LLC - New
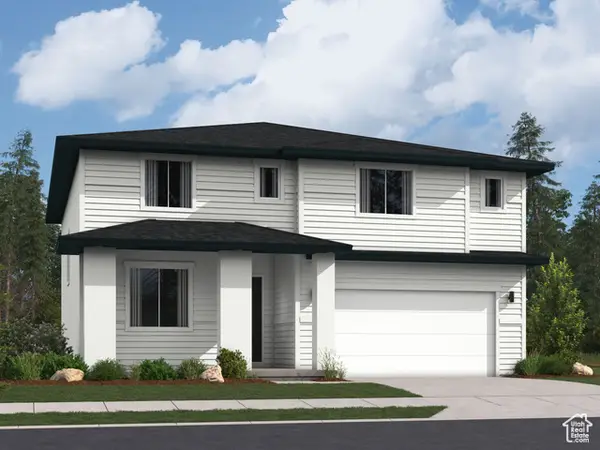 $629,900Active5 beds 3 baths3,922 sq. ft.
$629,900Active5 beds 3 baths3,922 sq. ft.1659 W Blue Flax Dr #1541, Saratoga Springs, UT 84045
MLS# 2105585Listed by: LENNAR HOMES OF UTAH, LLC - New
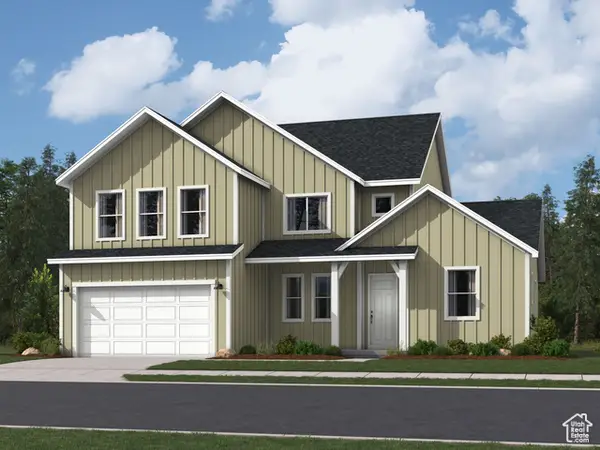 $619,900Active5 beds 3 baths4,145 sq. ft.
$619,900Active5 beds 3 baths4,145 sq. ft.1977 E Hummingbird Dr #4021, Eagle Mountain, UT 84005
MLS# 2105532Listed by: LENNAR HOMES OF UTAH, LLC - New
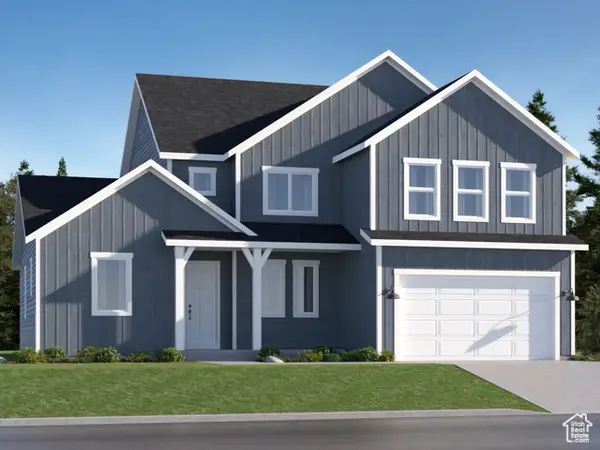 $714,900Active5 beds 3 baths4,144 sq. ft.
$714,900Active5 beds 3 baths4,144 sq. ft.1073 W Chokecherry St #234, Saratoga Springs, UT 84045
MLS# 2105468Listed by: LENNAR HOMES OF UTAH, LLC - New
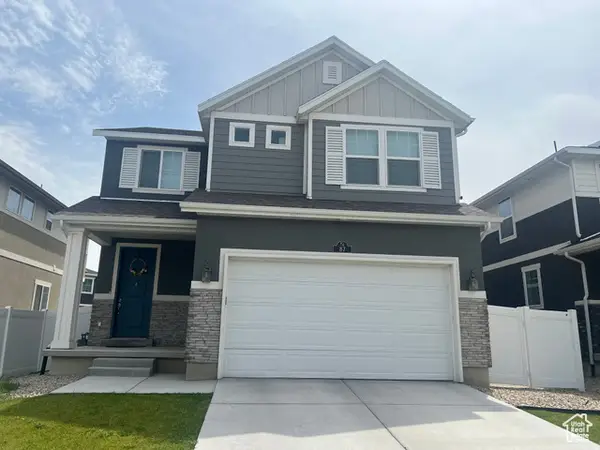 $615,000Active4 beds 4 baths2,506 sq. ft.
$615,000Active4 beds 4 baths2,506 sq. ft.87 E Meandering Way, Saratoga Springs, UT 84045
MLS# 2105463Listed by: UTAH HOUSING REALTY CORP
