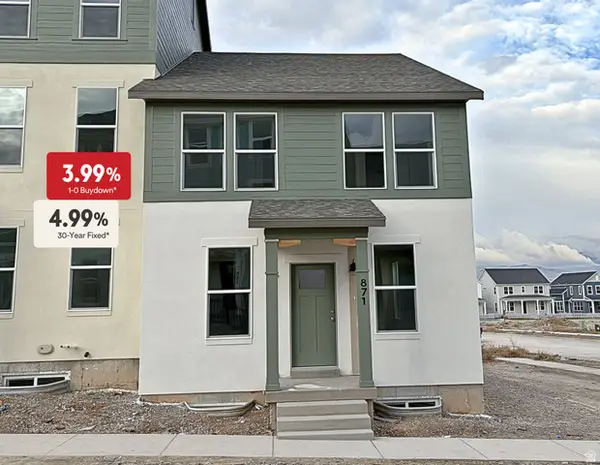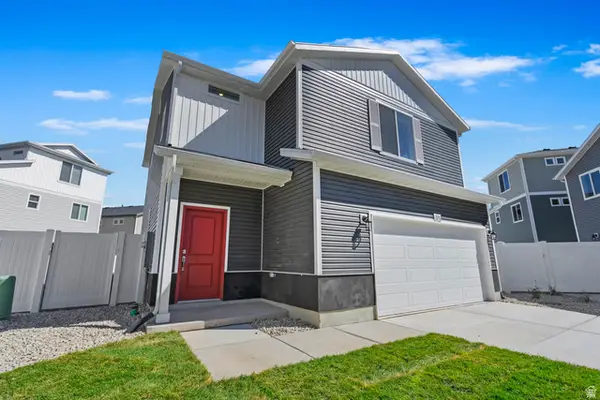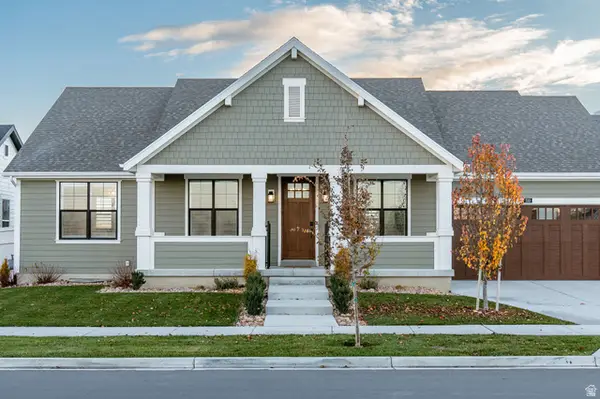1612 E Livi Ln #3, Saratoga Springs, UT 84043
Local realty services provided by:Better Homes and Gardens Real Estate Momentum
1612 E Livi Ln #3,Saratoga Springs, UT 84043
$894,950
- 6 Beds
- 4 Baths
- 4,002 sq. ft.
- Single family
- Active
Listed by: wendy mortensen
Office: masters utah real estate
MLS#:2105764
Source:SL
Price summary
- Price:$894,950
- Price per sq. ft.:$223.63
- Monthly HOA dues:$60
About this home
*Quick Move In* Located on the border of Lehi and Saratoga Springs, this exquisite 6-bedroom Willow floor plan is hard to beat. The walk-out finished basement with a spacious 2-bedroom ADU is truly a sight to behold. Situated near pristine outdoor activities such as the El Nautica Boat Club, Talons Cove Golf Course, Israel Canyon Trailhead, and Saratoga Hot Springs, North Lake Meadows offers a convenient location close to amenities like Costco, Wal-Mart, and more. Featuring a extra deep 3 car garage, substantial Butler's Pantry, double oven, and gas cooktop, this home boasts an open-concept great room ideal for entertaining. With luxurious touches like a large primary tub and shower, cultured marble finishes, quartz countertops, and modern railing, this Willow Floor plan exudes sophistication and elegance. Sq ft per builder specs. Buyer to approve and certify ADU with their local jurisdiction. Model home is the same plan. This home is completed!
Contact an agent
Home facts
- Year built:2025
- Listing ID #:2105764
- Added:105 day(s) ago
- Updated:December 01, 2025 at 11:57 AM
Rooms and interior
- Bedrooms:6
- Total bathrooms:4
- Full bathrooms:3
- Half bathrooms:1
- Living area:4,002 sq. ft.
Heating and cooling
- Cooling:Central Air
- Heating:Forced Air, Gas: Central
Structure and exterior
- Roof:Asphalt
- Year built:2025
- Building area:4,002 sq. ft.
- Lot area:0.21 Acres
Schools
- High school:Lehi
- Middle school:Willowcreek
- Elementary school:Dry Creek
Utilities
- Water:Culinary, Secondary, Water Connected
- Sewer:Sewer: Public
Finances and disclosures
- Price:$894,950
- Price per sq. ft.:$223.63
- Tax amount:$1
New listings near 1612 E Livi Ln #3
- New
 $835,177Active5 beds 3 baths3,997 sq. ft.
$835,177Active5 beds 3 baths3,997 sq. ft.187 N Mia Cv W #13, Saratoga Springs, UT 84043
MLS# 2124904Listed by: MASTERS UTAH REAL ESTATE  $474,990Pending3 beds 2 baths2,364 sq. ft.
$474,990Pending3 beds 2 baths2,364 sq. ft.879 S Mathilda Dr #249, Saratoga Springs, UT 84045
MLS# 2124188Listed by: DESTINATION REAL ESTATE- New
 $439,990Active3 beds 3 baths1,442 sq. ft.
$439,990Active3 beds 3 baths1,442 sq. ft.401 E Kanab Creek Dr #204, Saratoga Springs, UT 84045
MLS# 2124770Listed by: ADVANTAGE REAL ESTATE, LLC - New
 $479,990Active3 beds 3 baths1,930 sq. ft.
$479,990Active3 beds 3 baths1,930 sq. ft.405 E Kanab Creek Dr S #205, Saratoga Springs, UT 84045
MLS# 2124773Listed by: ADVANTAGE REAL ESTATE, LLC - New
 $1,050,000Active4 beds 4 baths4,116 sq. ft.
$1,050,000Active4 beds 4 baths4,116 sq. ft.733 W Lighthouse Dr, Saratoga Springs, UT 84045
MLS# 2124741Listed by: KW WESTFIELD - New
 $389,900Active3 beds 3 baths1,678 sq. ft.
$389,900Active3 beds 3 baths1,678 sq. ft.142 W Harvest Ln, Saratoga Springs, UT 84045
MLS# 2124709Listed by: WHITING & COMPANY REAL ESTATE ADVISORS - New
 $444,900Active3 beds 3 baths2,355 sq. ft.
$444,900Active3 beds 3 baths2,355 sq. ft.1574 W Viola Ln N #1039, Saratoga Springs, UT 84045
MLS# 2124712Listed by: LENNAR HOMES OF UTAH, LLC - New
 $568,900Active4 beds 3 baths3,016 sq. ft.
$568,900Active4 beds 3 baths3,016 sq. ft.1837 W Blue Flax Dr #3170, Saratoga Springs, UT 84045
MLS# 2124715Listed by: LENNAR HOMES OF UTAH, LLC - New
 $593,900Active4 beds 3 baths3,479 sq. ft.
$593,900Active4 beds 3 baths3,479 sq. ft.1823 W Blue Flax Dr #3171, Saratoga Springs, UT 84045
MLS# 2124722Listed by: LENNAR HOMES OF UTAH, LLC - New
 $589,900Active4 beds 3 baths3,496 sq. ft.
$589,900Active4 beds 3 baths3,496 sq. ft.1924 W Blue Flax Dr #3150, Saratoga Springs, UT 84045
MLS# 2124705Listed by: LENNAR HOMES OF UTAH, LLC
