1147 E Fathom Ln, Saratoga Springs, UT 84045
Local realty services provided by:Better Homes and Gardens Real Estate Momentum
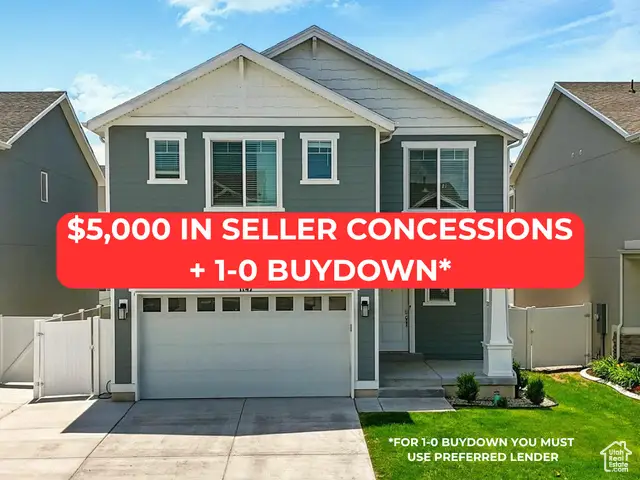
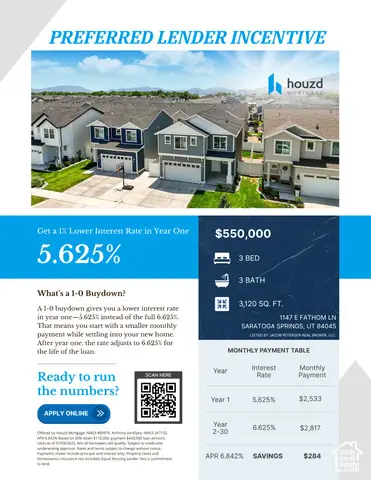
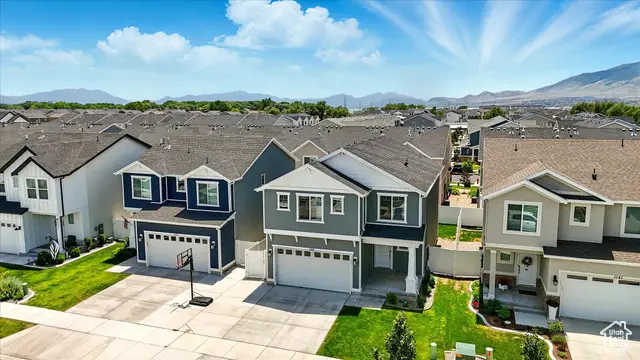
1147 E Fathom Ln,Saratoga Springs, UT 84045
$550,000
- 3 Beds
- 3 Baths
- 3,120 sq. ft.
- Single family
- Active
Listed by:jacob petersen
Office:real broker, llc.
MLS#:2091877
Source:SL
Price summary
- Price:$550,000
- Price per sq. ft.:$176.28
- Monthly HOA dues:$47
About this home
Sellers just signed a new lease with tenants, showings available after offer is accepted. WE ARE GIVING $5,000.00 TO LOWER YOUR RATE! Use this concession to buy down your rate or help with your closing costs! Welcome to this beautiful single-family home in Saratoga Springs, featuring 3 bedrooms and 2.5 bathrooms in a peaceful, family-friendly neighborhood just minutes from Utah Lake. This home has been well maintained and feels like new. Unique design touches set it apart - including an accent wall in one of the bedrooms that adds personality and warmth, and light gray cabinetry paired with stainless steel appliances in the kitchen, creating a clean, modern aesthetic. The unfinished basement offers a blank canvas to create your ideal living space, whether it's a home theater, gym, or cozy den. A fully fenced backyard provides a safe and spacious area for kids or pets to play. Come see this thoughtfully cared-for home in person, it just might be the perfect fit! Seller offering 1/0 rate buydown with preferred lender-5.625% first-year rate available. Contact agent for details.
Contact an agent
Home facts
- Year built:2021
- Listing Id #:2091877
- Added:68 day(s) ago
- Updated:August 20, 2025 at 11:35 AM
Rooms and interior
- Bedrooms:3
- Total bathrooms:3
- Full bathrooms:2
- Half bathrooms:1
- Living area:3,120 sq. ft.
Heating and cooling
- Cooling:Central Air
- Heating:Forced Air
Structure and exterior
- Roof:Asphalt
- Year built:2021
- Building area:3,120 sq. ft.
- Lot area:0.08 Acres
Schools
- High school:Lehi
- Middle school:Willowcreek
- Elementary school:Dry Creek
Utilities
- Water:Culinary, Secondary, Water Connected
- Sewer:Sewer Connected, Sewer: Connected
Finances and disclosures
- Price:$550,000
- Price per sq. ft.:$176.28
- Tax amount:$2,149
New listings near 1147 E Fathom Ln
- New
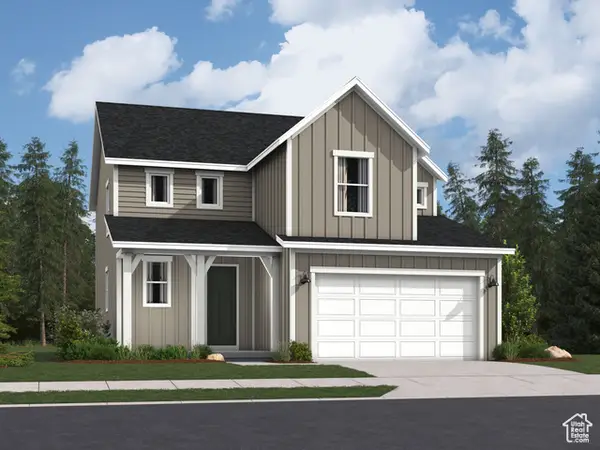 $544,900Active4 beds 3 baths3,016 sq. ft.
$544,900Active4 beds 3 baths3,016 sq. ft.1683 W Blue Flax Dr #1536, Saratoga Springs, UT 84045
MLS# 2106158Listed by: LENNAR HOMES OF UTAH, LLC - New
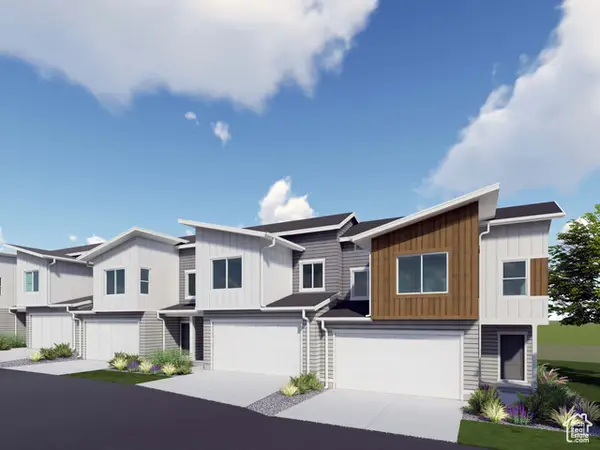 $454,900Active3 beds 3 baths2,422 sq. ft.
$454,900Active3 beds 3 baths2,422 sq. ft.1597 W Charmer Ln #1437, Saratoga Springs, UT 84045
MLS# 2106144Listed by: LENNAR HOMES OF UTAH, LLC - New
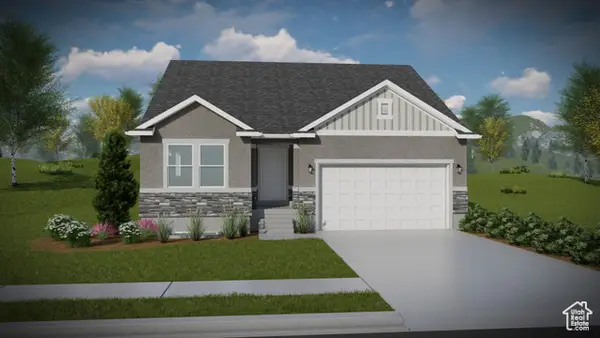 $558,900Active3 beds 2 baths2,650 sq. ft.
$558,900Active3 beds 2 baths2,650 sq. ft.1484 W Boseman Way #622, Saratoga Springs, UT 84045
MLS# 2106105Listed by: EDGE REALTY  $854,000Active3 beds 2 baths4,892 sq. ft.
$854,000Active3 beds 2 baths4,892 sq. ft.2849 S Drake Ave, Saratoga Springs, UT 84045
MLS# 2101062Listed by: BERKSHIRE HATHAWAY HOMESERVICES UTAH PROPERTIES (SALT LAKE)- New
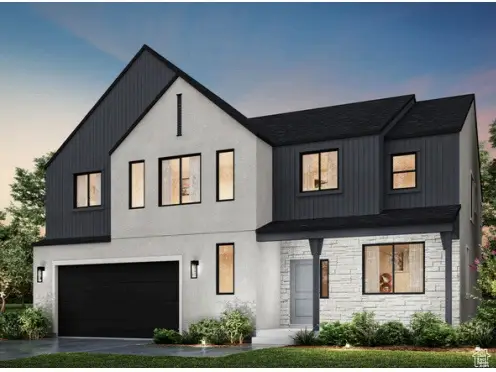 $912,708Active6 beds 4 baths4,002 sq. ft.
$912,708Active6 beds 4 baths4,002 sq. ft.1612 E Livi Ln #3, Saratoga Springs, UT 84043
MLS# 2105764Listed by: MASTERS UTAH REAL ESTATE - New
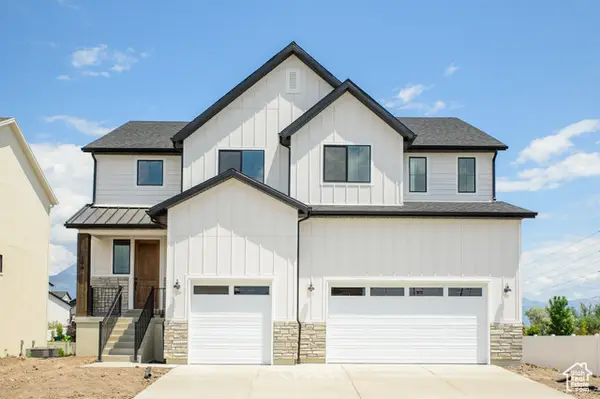 $836,150Active5 beds 3 baths4,146 sq. ft.
$836,150Active5 beds 3 baths4,146 sq. ft.193 N Husker Ln #13, Saratoga Springs, UT 84045
MLS# 2105682Listed by: STONE EDGE REAL ESTATE LLC  $449,900Pending4 beds 4 baths2,187 sq. ft.
$449,900Pending4 beds 4 baths2,187 sq. ft.1064 E Dory Boat Rd #1603, Saratoga Springs, UT 84045
MLS# 2105041Listed by: BERKSHIRE HATHAWAY HOMESERVICES ELITE REAL ESTATE $559,900Pending4 beds 3 baths3,497 sq. ft.
$559,900Pending4 beds 3 baths3,497 sq. ft.1675 W Blue Flax Dr #1538, Saratoga Springs, UT 84045
MLS# 2105590Listed by: LENNAR HOMES OF UTAH, LLC- New
 $499,000Active4 beds 3 baths1,853 sq. ft.
$499,000Active4 beds 3 baths1,853 sq. ft.70 E Horseshoe Rd N, Saratoga Springs, UT 84045
MLS# 2105595Listed by: EXP REALTY, LLC - New
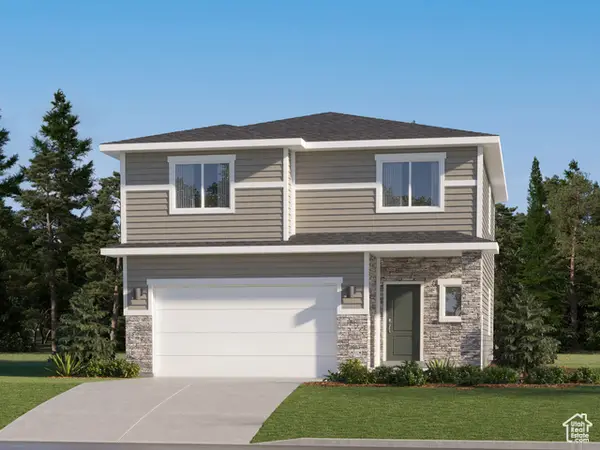 $499,900Active4 beds 3 baths2,416 sq. ft.
$499,900Active4 beds 3 baths2,416 sq. ft.1508 W Bravo Dr N #1512, Saratoga Springs, UT 84045
MLS# 2105597Listed by: LENNAR HOMES OF UTAH, LLC
