132 E Heron Ave S #806, Saratoga Springs, UT 84045
Local realty services provided by:Better Homes and Gardens Real Estate Momentum
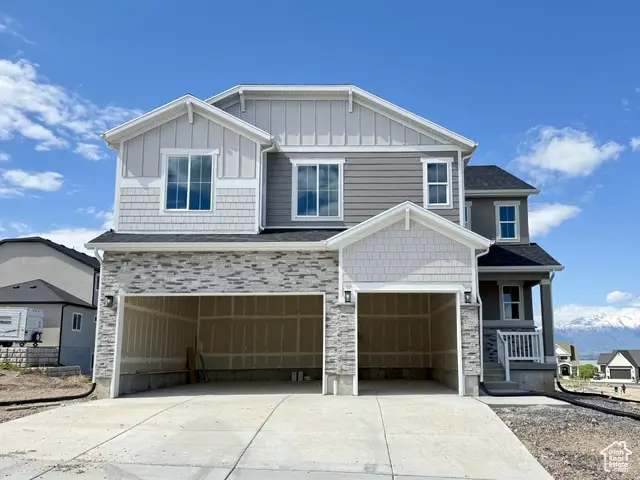
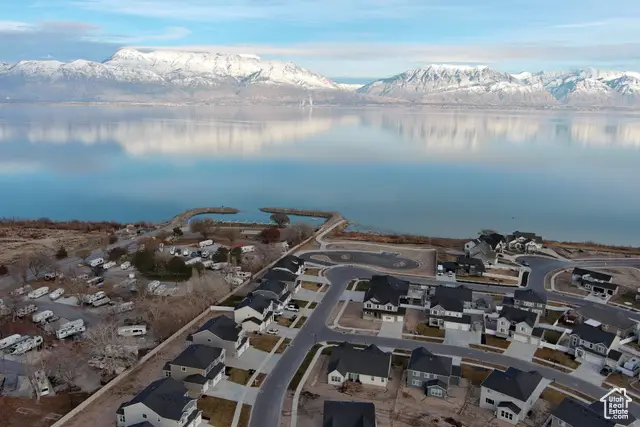
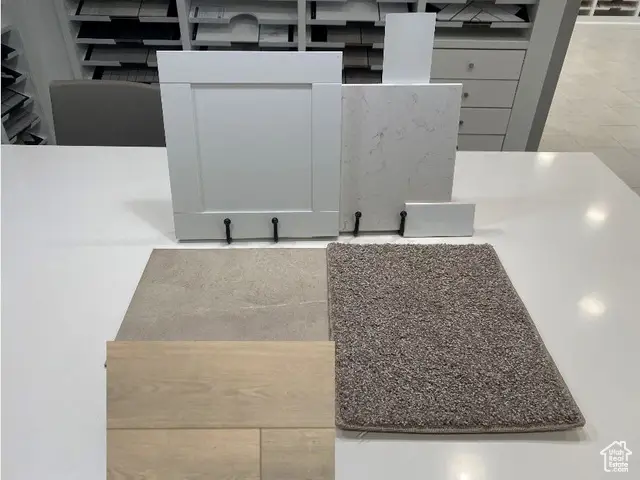
132 E Heron Ave S #806,Saratoga Springs, UT 84045
$764,990
- 5 Beds
- 3 Baths
- 4,375 sq. ft.
- Single family
- Pending
Listed by:dan tencza
Office:richmond american homes of utah, inc
MLS#:2086353
Source:SL
Price summary
- Price:$764,990
- Price per sq. ft.:$174.85
- Monthly HOA dues:$23.33
About this home
**CONTRACT ON THIS HOME TODAY AND QUALIFY FOR AS LOW AS 3.999% ON CONVENTIONAL LOANS**. Restrictions Apply: Contact Us for More Information*** WATERFRONT COMMUNITY! Minutes away from shopping, schools and public marina! This incredible Richmond community is located right on the lake, just south of Talons Cove Golf Course and offers breathtaking views of mountains and the lake! This community is also slated to have a groomed beach/park, Heron Bay Park. This just completed and move in ready home is our Yorktown floorplan which offers a 2-story entry with open railings, large great room, kitchen with enormous island and open sunroom. Lots of large windows to allow in an abundance of natural light. The owner's suite has a large shower and separate soaker tub, very generous vanity counter with double sinks. All counter tops are upgraded quartz throughout. Three additional large secondary bedrooms up and a single bedroom on the main floor with a 3/4 bath could also be used as a study. Basement is unfinished and has 9' foundation height for an open feel. Come see this home and all we have to offer here at Heron Hills!
Contact an agent
Home facts
- Year built:2025
- Listing Id #:2086353
- Added:89 day(s) ago
- Updated:July 24, 2025 at 10:54 PM
Rooms and interior
- Bedrooms:5
- Total bathrooms:3
- Full bathrooms:2
- Living area:4,375 sq. ft.
Heating and cooling
- Cooling:Central Air
- Heating:Forced Air, Gas: Central
Structure and exterior
- Roof:Asphalt
- Year built:2025
- Building area:4,375 sq. ft.
- Lot area:0.21 Acres
Schools
- High school:Westlake
- Middle school:Lake Mountain
- Elementary school:Harbor Point Elementary
Utilities
- Water:Culinary, Water Connected
- Sewer:Sewer Connected, Sewer: Connected, Sewer: Public
Finances and disclosures
- Price:$764,990
- Price per sq. ft.:$174.85
- Tax amount:$1
New listings near 132 E Heron Ave S #806
- New
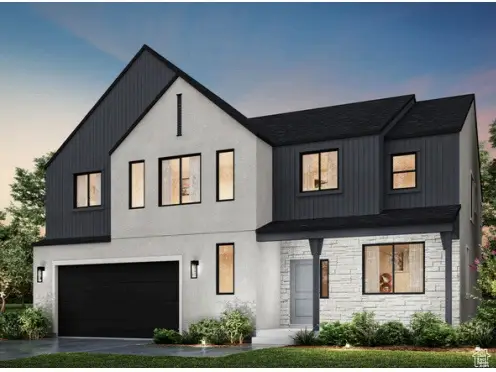 $912,708Active6 beds 4 baths4,002 sq. ft.
$912,708Active6 beds 4 baths4,002 sq. ft.1612 E Livi Ln #3, Saratoga Springs, UT 84043
MLS# 2105764Listed by: MASTERS UTAH REAL ESTATE - New
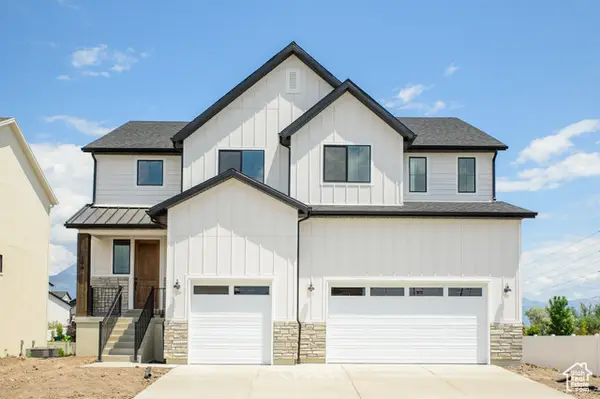 $836,150Active5 beds 3 baths4,146 sq. ft.
$836,150Active5 beds 3 baths4,146 sq. ft.193 N Husker Ln #13, Saratoga Springs, UT 84045
MLS# 2105682Listed by: STONE EDGE REAL ESTATE LLC - New
 $449,900Active4 beds 4 baths2,187 sq. ft.
$449,900Active4 beds 4 baths2,187 sq. ft.1064 E Dory Boat Rd #1603, Saratoga Springs, UT 84045
MLS# 2105041Listed by: BERKSHIRE HATHAWAY HOMESERVICES ELITE REAL ESTATE  $559,900Pending4 beds 3 baths3,497 sq. ft.
$559,900Pending4 beds 3 baths3,497 sq. ft.1675 W Blue Flax Dr #1538, Saratoga Springs, UT 84045
MLS# 2105590Listed by: LENNAR HOMES OF UTAH, LLC- New
 $499,000Active4 beds 3 baths1,853 sq. ft.
$499,000Active4 beds 3 baths1,853 sq. ft.70 E Horseshoe Rd N, Saratoga Springs, UT 84045
MLS# 2105595Listed by: EXP REALTY, LLC - New
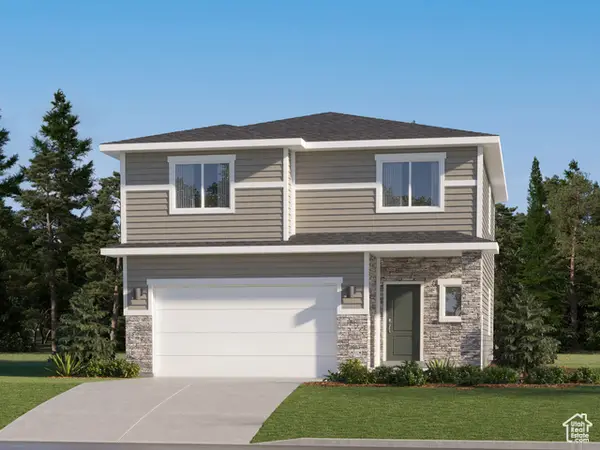 $499,900Active4 beds 3 baths2,416 sq. ft.
$499,900Active4 beds 3 baths2,416 sq. ft.1508 W Bravo Dr N #1512, Saratoga Springs, UT 84045
MLS# 2105597Listed by: LENNAR HOMES OF UTAH, LLC - New
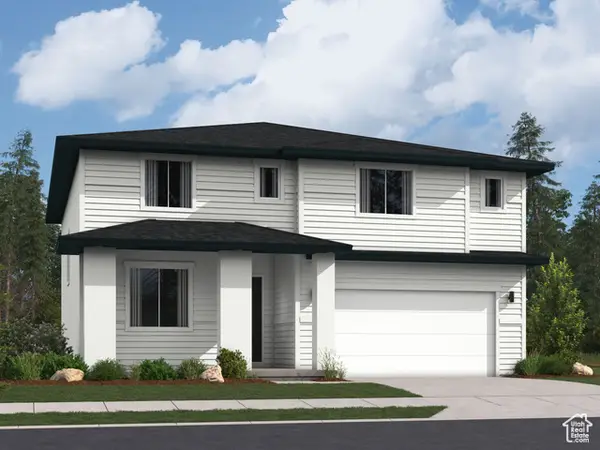 $629,900Active5 beds 3 baths3,922 sq. ft.
$629,900Active5 beds 3 baths3,922 sq. ft.1659 W Blue Flax Dr #1541, Saratoga Springs, UT 84045
MLS# 2105585Listed by: LENNAR HOMES OF UTAH, LLC - New
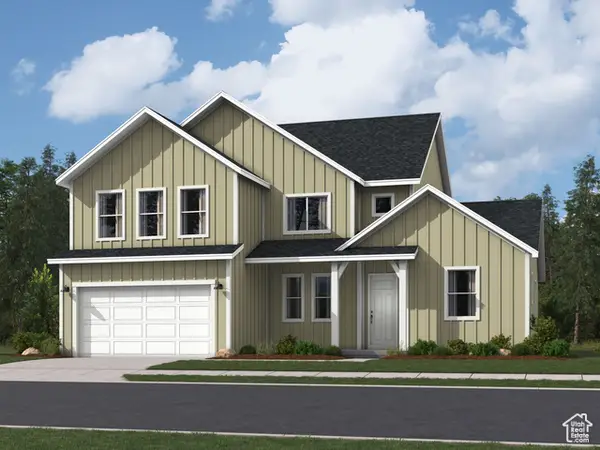 $619,900Active5 beds 3 baths4,145 sq. ft.
$619,900Active5 beds 3 baths4,145 sq. ft.1977 E Hummingbird Dr #4021, Eagle Mountain, UT 84005
MLS# 2105532Listed by: LENNAR HOMES OF UTAH, LLC - New
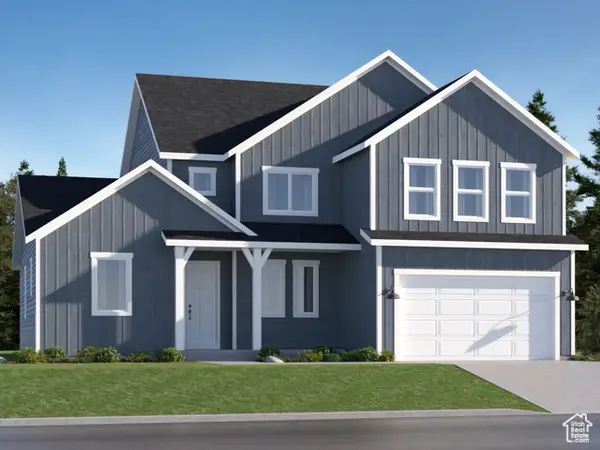 $714,900Active5 beds 3 baths4,144 sq. ft.
$714,900Active5 beds 3 baths4,144 sq. ft.1073 W Chokecherry St #234, Saratoga Springs, UT 84045
MLS# 2105468Listed by: LENNAR HOMES OF UTAH, LLC - New
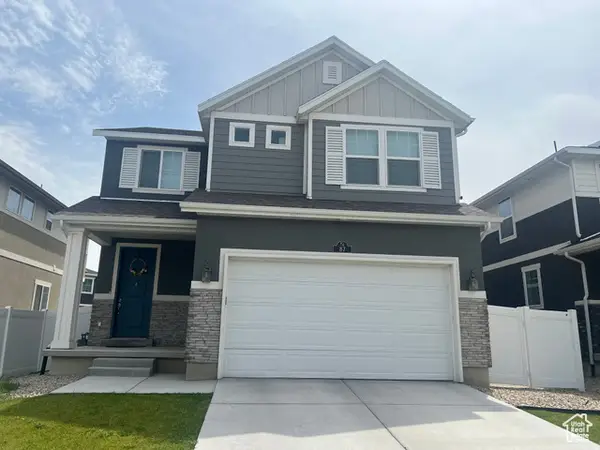 $615,000Active4 beds 4 baths2,506 sq. ft.
$615,000Active4 beds 4 baths2,506 sq. ft.87 E Meandering Way, Saratoga Springs, UT 84045
MLS# 2105463Listed by: UTAH HOUSING REALTY CORP
