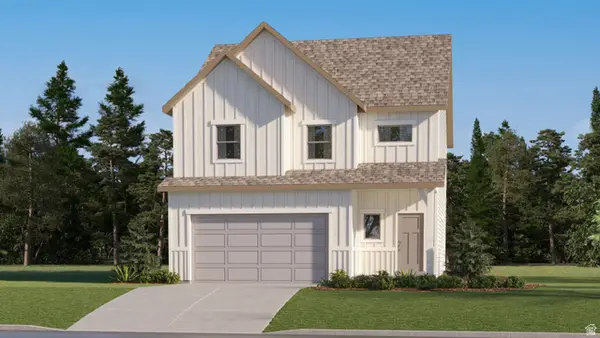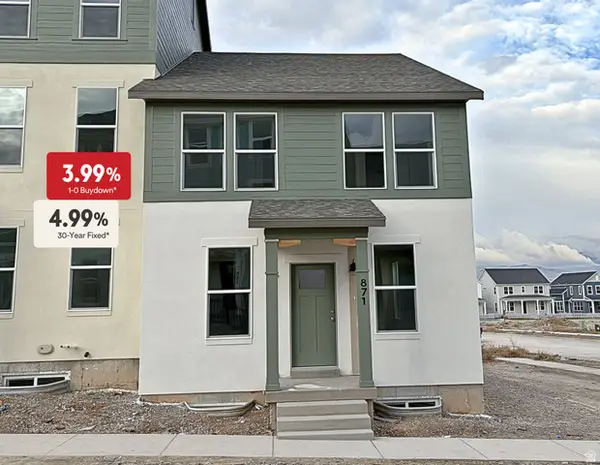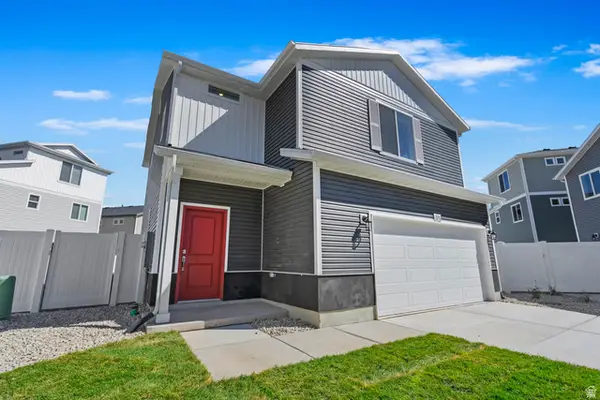1524 S Lukas Ln #629, Saratoga Springs, UT 84045
Local realty services provided by:Better Homes and Gardens Real Estate Momentum
1524 S Lukas Ln #629,Saratoga Springs, UT 84045
$817,000
- 4 Beds
- 3 Baths
- 3,884 sq. ft.
- Single family
- Active
Listed by: mara ambuehl
Office: perry realty, inc.
MLS#:2021781
Source:SL
Price summary
- Price:$817,000
- Price per sq. ft.:$210.35
- Monthly HOA dues:$20
About this home
This stunning home just dropped in price! And STILL includes the $30k lender incentive and 4000 sq ft of sod delivered to your door. This beautiful, professionally designed 2 story home offers stunning views of Utah Lake and the mountains with no neighbors behind you. The large windows and open floor plan provide plenty of natural light, highlighting the beautiful finishes and living space. This home has 4 bedrooms and a loft upstairs, along with a conveniently located laundry room. The main floor is beautifully designed to include an office, mud room, spacious kitchen, dining area and living room, and still has room for a large pantry! Watch the sunset over the Wasatch mountains as you prepare dinner or relax on the deck. The home comes standard with 9' basement walls, upgraded finishes, and room to park an RV. Enjoy the never before used appliances and fresh never lived in feel of a new home. You won't want to miss out on the opportunity to own this beautiful home. This the last lot in this coveted community. Square footage figures are provided as a courtesy estimate only and were obtained from builder. Buyer is advised to obtain an independent measurement. Schedule an appointment today!
Contact an agent
Home facts
- Year built:2024
- Listing ID #:2021781
- Added:452 day(s) ago
- Updated:December 02, 2025 at 12:03 PM
Rooms and interior
- Bedrooms:4
- Total bathrooms:3
- Full bathrooms:2
- Half bathrooms:1
- Living area:3,884 sq. ft.
Heating and cooling
- Cooling:Central Air
Structure and exterior
- Roof:Asphalt
- Year built:2024
- Building area:3,884 sq. ft.
- Lot area:0.24 Acres
Schools
- High school:Westlake
- Middle school:Vista Heights Middle School
- Elementary school:Saratoga Shores
Utilities
- Water:Culinary, Water Connected
- Sewer:Sewer Connected, Sewer: Connected
Finances and disclosures
- Price:$817,000
- Price per sq. ft.:$210.35
- Tax amount:$1,000
New listings near 1524 S Lukas Ln #629
- New
 $479,900Active3 beds 3 baths2,253 sq. ft.
$479,900Active3 beds 3 baths2,253 sq. ft.1666 W Blue Flax Dr #1532, Saratoga Springs, UT 84045
MLS# 2125094Listed by: LENNAR HOMES OF UTAH, LLC - New
 $444,900Active3 beds 3 baths2,355 sq. ft.
$444,900Active3 beds 3 baths2,355 sq. ft.1574 W Viola Ln N #3053, Saratoga Springs, UT 84045
MLS# 2124712Listed by: LENNAR HOMES OF UTAH, LLC - New
 $739,000Active5 beds 5 baths4,243 sq. ft.
$739,000Active5 beds 5 baths4,243 sq. ft.1709 Range Rd S, Saratoga Springs, UT 84045
MLS# 2125083Listed by: SUMMIT SOTHEBY'S INTERNATIONAL REALTY - New
 $494,900Active4 beds 3 baths2,416 sq. ft.
$494,900Active4 beds 3 baths2,416 sq. ft.1678 W Blue Flax Dr N #1534, Saratoga Springs, UT 84045
MLS# 2125055Listed by: LENNAR HOMES OF UTAH, LLC - New
 $614,900Active4 beds 3 baths3,478 sq. ft.
$614,900Active4 beds 3 baths3,478 sq. ft.1387 S Glambert Ln #211, Saratoga Springs, UT 84045
MLS# 2125062Listed by: LENNAR HOMES OF UTAH, LLC - New
 $489,900Active6 beds 4 baths3,166 sq. ft.
$489,900Active6 beds 4 baths3,166 sq. ft.787 N Aberdeen Way E, Saratoga Springs, UT 84045
MLS# 2125067Listed by: CENTURY 21 EVEREST - New
 $835,177Active5 beds 3 baths3,997 sq. ft.
$835,177Active5 beds 3 baths3,997 sq. ft.187 N Mia Cv W #13, Saratoga Springs, UT 84043
MLS# 2124904Listed by: MASTERS UTAH REAL ESTATE  $474,990Pending3 beds 2 baths2,364 sq. ft.
$474,990Pending3 beds 2 baths2,364 sq. ft.879 S Mathilda Dr #249, Saratoga Springs, UT 84045
MLS# 2124188Listed by: DESTINATION REAL ESTATE- New
 $439,990Active3 beds 3 baths1,442 sq. ft.
$439,990Active3 beds 3 baths1,442 sq. ft.401 E Kanab Creek Dr #204, Saratoga Springs, UT 84045
MLS# 2124770Listed by: ADVANTAGE REAL ESTATE, LLC - New
 $479,990Active3 beds 3 baths1,930 sq. ft.
$479,990Active3 beds 3 baths1,930 sq. ft.405 E Kanab Creek Dr S #205, Saratoga Springs, UT 84045
MLS# 2124773Listed by: ADVANTAGE REAL ESTATE, LLC
