174 W Autumn Ln N #138, Saratoga Springs, UT 84045
Local realty services provided by:Better Homes and Gardens Real Estate Momentum
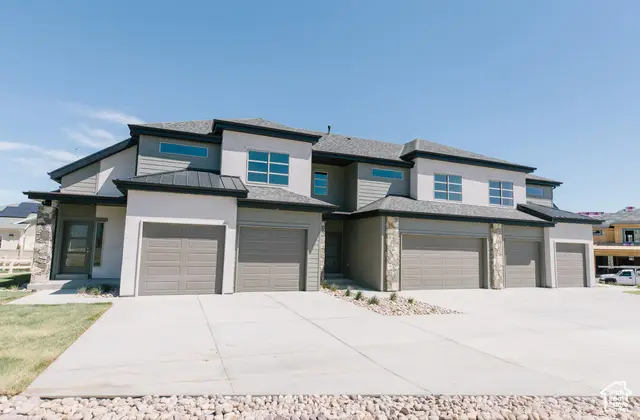
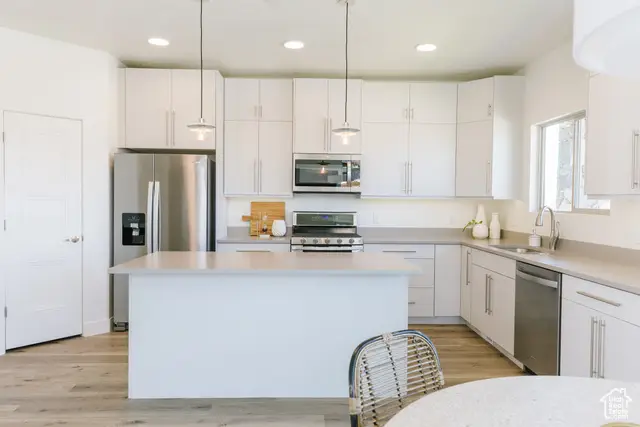
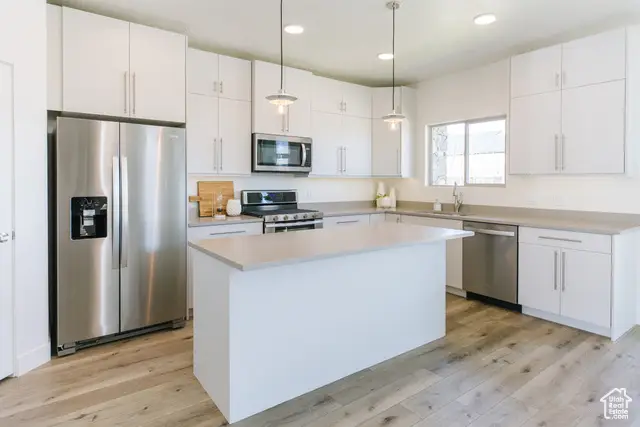
174 W Autumn Ln N #138,Saratoga Springs, UT 84045
$529,900
- 5 Beds
- 4 Baths
- 2,509 sq. ft.
- Townhouse
- Active
Listed by:suanne hoffman
Office:kw westfield
MLS#:2077856
Source:SL
Price summary
- Price:$529,900
- Price per sq. ft.:$211.2
About this home
Luxury/premium townhome. No maintenance, perfect for a summer home or as part of your rental portfolio. Numerous upgrades are built-in and come standard. This townhouse has a fantastic view. These are beautifully designed townhomes. Natural stone exterior. Quartz or granite countertops, stainless appliances, electric fireplace, oversized windows, upgraded hardware, 8' sliding glass door, led lighting, 9' ceilings, attractive electric fireplaces, and so much more. Open concept floor plan throughout. Large open kitchen w/ modern, soft close cabinets, Redesigned for a fantastic large family room area. Well thought out community with beautifully designed townhomes & lots of green space. More units are to be built. Just 8 minutes from I-15, Thanksgiving Point, and the Saratoga Springs marina! Disclaimer: Square footage was obtained from Utah County records. Room sizes are approximate. Buyer and buyer's agent to verify all listing information during the buyer's due diligence. Disclaimer: Square footage obtained from Utah county records. Room sizes are approximate. Buyer and buyer's agent to verify all listing information during the buyer's due diligence.
Contact an agent
Home facts
- Year built:2024
- Listing Id #:2077856
- Added:126 day(s) ago
- Updated:August 20, 2025 at 11:24 AM
Rooms and interior
- Bedrooms:5
- Total bathrooms:4
- Full bathrooms:3
- Half bathrooms:1
- Living area:2,509 sq. ft.
Heating and cooling
- Cooling:Central Air
- Heating:Forced Air, Gas: Central
Structure and exterior
- Roof:Asphalt
- Year built:2024
- Building area:2,509 sq. ft.
- Lot area:0.03 Acres
Schools
- High school:Westlake
- Middle school:Vista Heights Middle School
- Elementary school:Harvest
Utilities
- Water:Culinary, Water Connected
- Sewer:Sewer Connected, Sewer: Connected
Finances and disclosures
- Price:$529,900
- Price per sq. ft.:$211.2
- Tax amount:$1,982
New listings near 174 W Autumn Ln N #138
- New
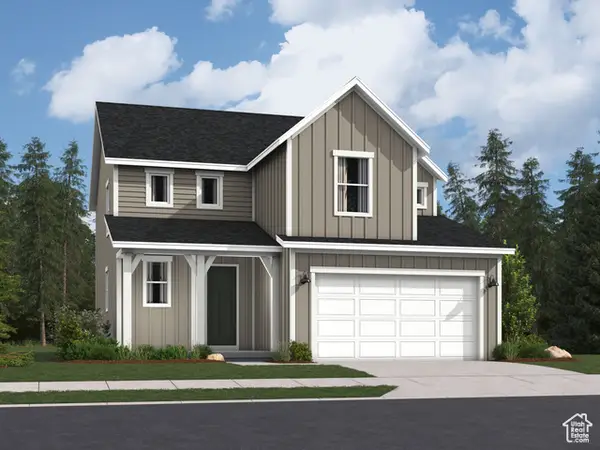 $544,900Active4 beds 3 baths3,016 sq. ft.
$544,900Active4 beds 3 baths3,016 sq. ft.1683 W Blue Flax Dr #1536, Saratoga Springs, UT 84045
MLS# 2106158Listed by: LENNAR HOMES OF UTAH, LLC - New
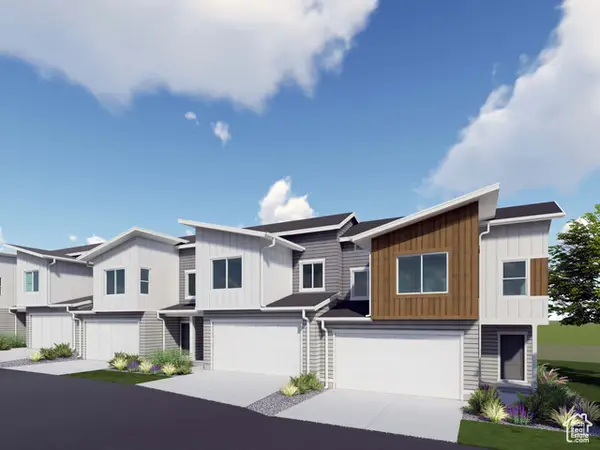 $454,900Active3 beds 3 baths2,422 sq. ft.
$454,900Active3 beds 3 baths2,422 sq. ft.1597 W Charmer Ln #1437, Saratoga Springs, UT 84045
MLS# 2106144Listed by: LENNAR HOMES OF UTAH, LLC - New
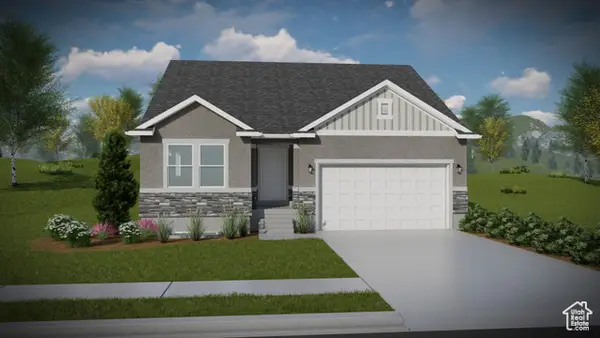 $558,900Active3 beds 2 baths2,650 sq. ft.
$558,900Active3 beds 2 baths2,650 sq. ft.1484 W Boseman Way #622, Saratoga Springs, UT 84045
MLS# 2106105Listed by: EDGE REALTY  $854,000Active3 beds 2 baths4,892 sq. ft.
$854,000Active3 beds 2 baths4,892 sq. ft.2849 S Drake Ave, Saratoga Springs, UT 84045
MLS# 2101062Listed by: BERKSHIRE HATHAWAY HOMESERVICES UTAH PROPERTIES (SALT LAKE)- New
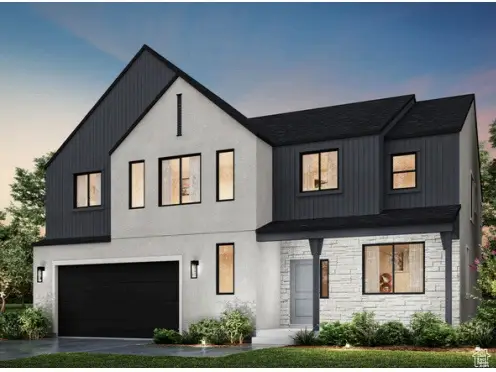 $912,708Active6 beds 4 baths4,002 sq. ft.
$912,708Active6 beds 4 baths4,002 sq. ft.1612 E Livi Ln #3, Saratoga Springs, UT 84043
MLS# 2105764Listed by: MASTERS UTAH REAL ESTATE - New
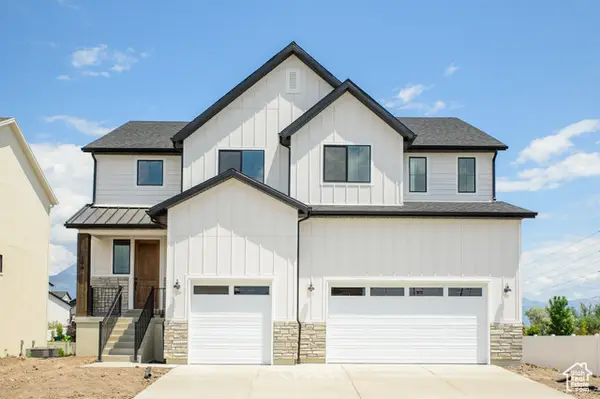 $836,150Active5 beds 3 baths4,146 sq. ft.
$836,150Active5 beds 3 baths4,146 sq. ft.193 N Husker Ln #13, Saratoga Springs, UT 84045
MLS# 2105682Listed by: STONE EDGE REAL ESTATE LLC  $449,900Pending4 beds 4 baths2,187 sq. ft.
$449,900Pending4 beds 4 baths2,187 sq. ft.1064 E Dory Boat Rd #1603, Saratoga Springs, UT 84045
MLS# 2105041Listed by: BERKSHIRE HATHAWAY HOMESERVICES ELITE REAL ESTATE $559,900Pending4 beds 3 baths3,497 sq. ft.
$559,900Pending4 beds 3 baths3,497 sq. ft.1675 W Blue Flax Dr #1538, Saratoga Springs, UT 84045
MLS# 2105590Listed by: LENNAR HOMES OF UTAH, LLC- New
 $499,000Active4 beds 3 baths1,853 sq. ft.
$499,000Active4 beds 3 baths1,853 sq. ft.70 E Horseshoe Rd N, Saratoga Springs, UT 84045
MLS# 2105595Listed by: EXP REALTY, LLC - New
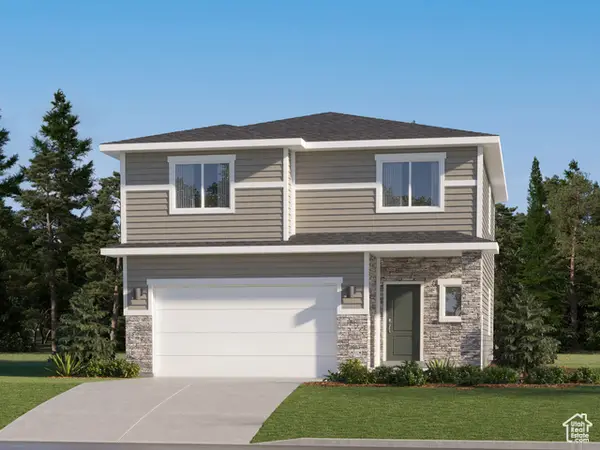 $499,900Active4 beds 3 baths2,416 sq. ft.
$499,900Active4 beds 3 baths2,416 sq. ft.1508 W Bravo Dr N #1512, Saratoga Springs, UT 84045
MLS# 2105597Listed by: LENNAR HOMES OF UTAH, LLC
