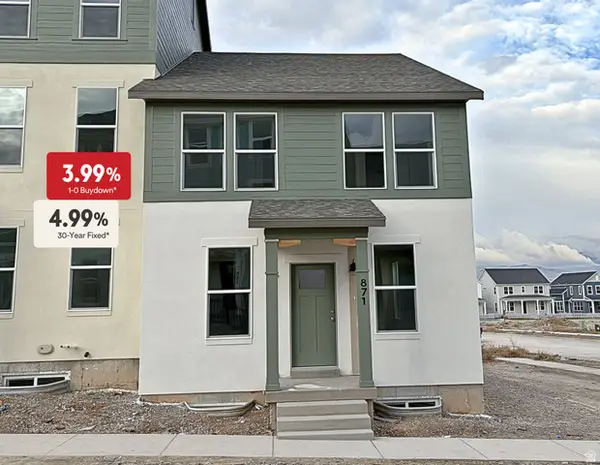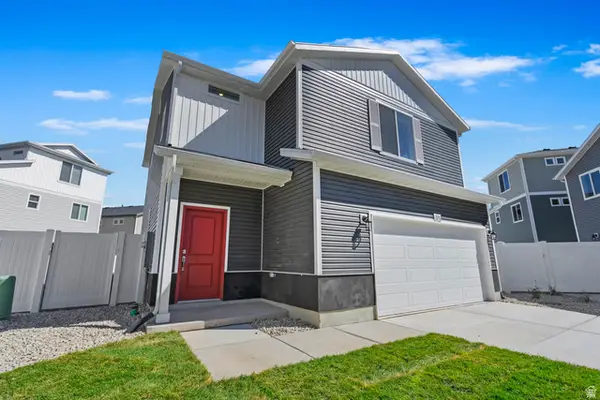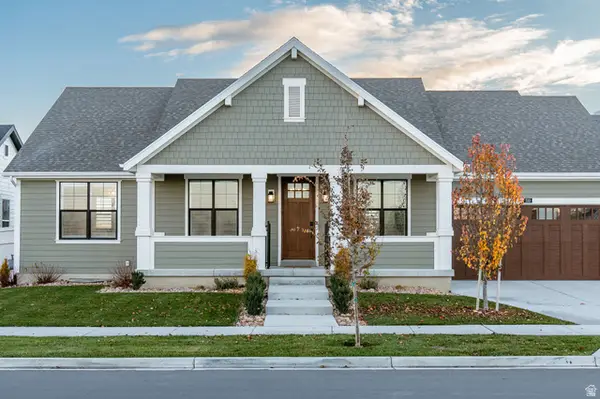1767 S Centennial Blvd, Saratoga Springs, UT 84045
Local realty services provided by:Better Homes and Gardens Real Estate Momentum
1767 S Centennial Blvd,Saratoga Springs, UT 84045
$1,999,000
- 6 Beds
- 6 Baths
- 8,221 sq. ft.
- Single family
- Active
Listed by: brad boyce
Office: equity real estate (premier elite)
MLS#:2008566
Source:SL
Price summary
- Price:$1,999,000
- Price per sq. ft.:$243.16
- Monthly HOA dues:$125
About this home
Updated ultra-custom masterpiece, located in a private lakeside resort community, backing Talon's Cove Golf Course with views of Mount Timpanogos, Utah Lake and one of the most scenic fairways in Utah. Prime location, timeless design, and quality craftsmanship with attention to every detail make this one of Saratoga's finest and most uniquely impressive homes, which must be seen in person to fully appreciate. The main level is ideal for gatherings with a grand entry, extensive great room with soaring windows and ceilings, gourmet kitchen with a butler's pantry, and formal dining. The main-level primary suite extends into the southeast tower, providing a sanctuary space with panoramic views, and includes a spa-like bathroom, and an expansive closet with built in shoe racks, drawers and an island, along with secondary laundry hookups. Additional main-floor highlights include a two-story executive office/den/library with floor-to-ceiling windows, built-in workspace and bookshelves, and coffered ceilings; a mud room area with abundant cabinetry for storage.; and an extensive laundry room with flex space for crafts, projects, home business or other use. The daylight basement is a wonderland for all ages. Children (or the young-at-heart) might prefer to skip the stairs and access the basement by taking a concealed slide from Rapunzel's Tower to Cinderella's Castle on the way to Snow White's Cottage, and passing by the Beast's Den before exiting into a vintage English street setting (Harry Potter themed occasionally) with a parlor leading to a luxury theater including stadium seating and Dolby Atmos surround sound for a true cinematic experience. Other basement features include a massive family room with space for a wide variety of recreational activities; a corner tower room with panoramic windows, a guest bedroom and bathroom suite; a large additional bedroom or workout area; abundant storage spaces, and a walkout exit with French doors. The upstairs level features two bedrooms with full ensuite bathrooms, a spacious additional bedroom/bonus room above the garage, a large loft with access to the covered deck and a secret lounge accessible through a built-in bedroom bookshelf. The corner firepole (with restricted access) will get you from upstairs to the main level quickly in the event of a fire (or if you are just running late for dinner). Exterior features include a private inner courtyard with a garden, waterfall, and full-size gas or wood burning brick fireplace; a covered deck and patio with postcard-worthy views; customizable landscape lighting to accentuate the beautiful and mature landscaping; in-ground trampoline; 43 solar panels, providing abundant clean electricity at a nominal cost; spacious 4-car garage spanning over 1,000 sf.; RV / boat parking, etc. Comfort and livability features include radiant floor heat in select tile areas, reverse osmosis water system, instant hot water, integrated humidifier, whole home intercom system, soundproofing, and four bedrooms with full ensuite bathrooms. Experience the incredible lifestyle this home and community provide. Unique and extensive HOA amenities include a private boat marina; multiple lakefront clubhouses with exercise facilities, game rooms, swimming pools and spas, including a one-of-a-kind year-round natural hot-springs pool & spas; multiple parks, including a lakeside park with a stream, beach volleyball, playground, large pavilion with an outdoor fireplace; scenic walking trails along Utah Lake, etc. This remarkably serene atmosphere is only minutes away from extensive restaurants, shopping and other conveniences. New roof installed in May 2025. Home warranty included with sale. To view a video tour and a point/click 3D property tour click "View Tours" on the listing, or visit: https://my.matterport.com/show/?m=1m8i9zUQHD8 (for a 3D tour) or https://vimeo.com/964750567?share=copy (for a Video Tour). Note - portions of home were painted and updated after t
Contact an agent
Home facts
- Year built:2013
- Listing ID #:2008566
- Added:519 day(s) ago
- Updated:December 01, 2025 at 11:57 AM
Rooms and interior
- Bedrooms:6
- Total bathrooms:6
- Full bathrooms:4
- Half bathrooms:2
- Living area:8,221 sq. ft.
Heating and cooling
- Cooling:Central Air
- Heating:Gas: Central, Radiant Floor
Structure and exterior
- Roof:Asphalt, Metal
- Year built:2013
- Building area:8,221 sq. ft.
- Lot area:0.36 Acres
Schools
- High school:Westlake
- Middle school:Lake Mountain
- Elementary school:Springside
Utilities
- Water:Culinary, Secondary, Water Connected
- Sewer:Sewer: Public
Finances and disclosures
- Price:$1,999,000
- Price per sq. ft.:$243.16
- Tax amount:$6,328
New listings near 1767 S Centennial Blvd
- New
 $835,177Active5 beds 3 baths3,997 sq. ft.
$835,177Active5 beds 3 baths3,997 sq. ft.187 N Mia Cv W #13, Saratoga Springs, UT 84043
MLS# 2124904Listed by: MASTERS UTAH REAL ESTATE  $474,990Pending3 beds 2 baths2,364 sq. ft.
$474,990Pending3 beds 2 baths2,364 sq. ft.879 S Mathilda Dr #249, Saratoga Springs, UT 84045
MLS# 2124188Listed by: DESTINATION REAL ESTATE- New
 $439,990Active3 beds 3 baths1,442 sq. ft.
$439,990Active3 beds 3 baths1,442 sq. ft.401 E Kanab Creek Dr #204, Saratoga Springs, UT 84045
MLS# 2124770Listed by: ADVANTAGE REAL ESTATE, LLC - New
 $479,990Active3 beds 3 baths1,930 sq. ft.
$479,990Active3 beds 3 baths1,930 sq. ft.405 E Kanab Creek Dr S #205, Saratoga Springs, UT 84045
MLS# 2124773Listed by: ADVANTAGE REAL ESTATE, LLC - New
 $1,050,000Active4 beds 4 baths4,116 sq. ft.
$1,050,000Active4 beds 4 baths4,116 sq. ft.733 W Lighthouse Dr, Saratoga Springs, UT 84045
MLS# 2124741Listed by: KW WESTFIELD - New
 $389,900Active3 beds 3 baths1,678 sq. ft.
$389,900Active3 beds 3 baths1,678 sq. ft.142 W Harvest Ln, Saratoga Springs, UT 84045
MLS# 2124709Listed by: WHITING & COMPANY REAL ESTATE ADVISORS - New
 $444,900Active3 beds 3 baths2,355 sq. ft.
$444,900Active3 beds 3 baths2,355 sq. ft.1574 W Viola Ln N #1039, Saratoga Springs, UT 84045
MLS# 2124712Listed by: LENNAR HOMES OF UTAH, LLC - New
 $568,900Active4 beds 3 baths3,016 sq. ft.
$568,900Active4 beds 3 baths3,016 sq. ft.1837 W Blue Flax Dr #3170, Saratoga Springs, UT 84045
MLS# 2124715Listed by: LENNAR HOMES OF UTAH, LLC - New
 $593,900Active4 beds 3 baths3,479 sq. ft.
$593,900Active4 beds 3 baths3,479 sq. ft.1823 W Blue Flax Dr #3171, Saratoga Springs, UT 84045
MLS# 2124722Listed by: LENNAR HOMES OF UTAH, LLC - New
 $589,900Active4 beds 3 baths3,496 sq. ft.
$589,900Active4 beds 3 baths3,496 sq. ft.1924 W Blue Flax Dr #3150, Saratoga Springs, UT 84045
MLS# 2124705Listed by: LENNAR HOMES OF UTAH, LLC
