177 N Woodrun Way #130, Saratoga Springs, UT 84045
Local realty services provided by:Better Homes and Gardens Real Estate Momentum
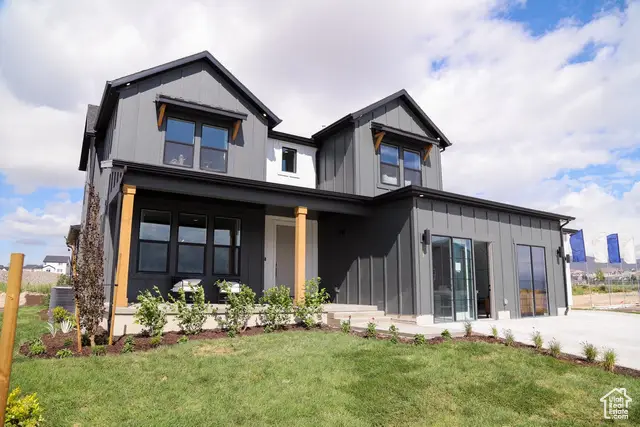
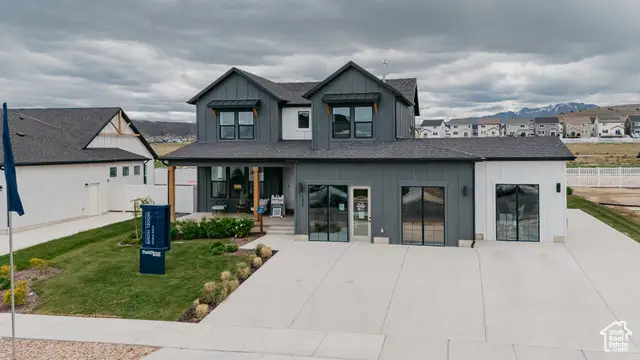
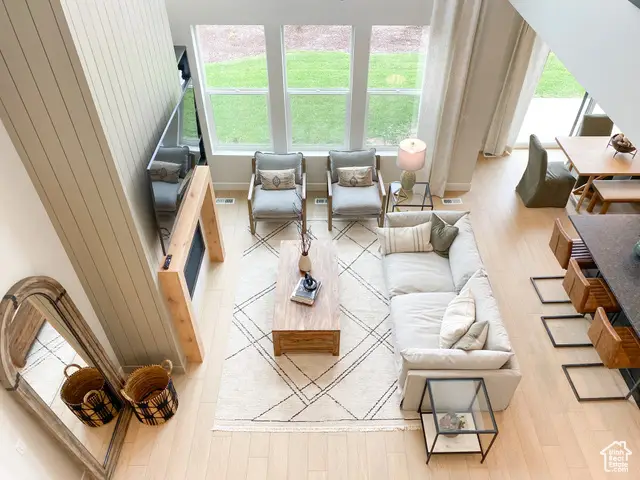
177 N Woodrun Way #130,Saratoga Springs, UT 84045
$1,049,700
- 6 Beds
- 5 Baths
- 4,430 sq. ft.
- Single family
- Pending
Listed by:brianne benson
Office:fieldstone realty llc.
MLS#:2084653
Source:SL
Price summary
- Price:$1,049,700
- Price per sq. ft.:$236.95
- Monthly HOA dues:$89
About this home
***The Time Has Come*** Our much wanted Alpine Springs Sage model home is finally for sale. This gorgeous home has everything you could ever want. Our Sage Farmhouse model has 4,430 sq feet of well thought out perfection which includes 6 huge bedrooms, 5 bathrooms, stunning gourmet kitchen, spacious ADU rental suit, 4 car heated and insulated garage finished with apoxy flooring and mini HVAC unit. This home is finished with over $400K in upgrades from custom woodwork and cabinetry, shiplap, wood paneling, Home audio system to high end finishes such as carpet, cabinets, fixtures and hardware. This model will give you tons of natural sunlight, huge vaulted ceilings, large pantry and closets, plenty of open space for entertaining and this home gives you the opportunity for an investment with our unique and brilliantly designed ADU. Come see this model today, Your dream home is waiting for you. ***AGENT WILL BE ONSITE TUESDAYS FROM 1-6 AND 11-6 WED-SAT. ALL OTHER TIMES NEED TO BE SCHEDULED THROUGH THE SHOWING SERVICE OR CONTACT SALES AGENT FOR AN APPOINTMENT*** Preferred Lender incentive offered! Ask onsite agent for more details.
Contact an agent
Home facts
- Year built:2023
- Listing Id #:2084653
- Added:96 day(s) ago
- Updated:August 10, 2025 at 09:53 PM
Rooms and interior
- Bedrooms:6
- Total bathrooms:5
- Full bathrooms:4
- Half bathrooms:1
- Living area:4,430 sq. ft.
Heating and cooling
- Cooling:Central Air
- Heating:Forced Air
Structure and exterior
- Roof:Asphalt
- Year built:2023
- Building area:4,430 sq. ft.
- Lot area:0.23 Acres
Schools
- High school:Westlake
- Middle school:Vista Heights Middle School
- Elementary school:Thunder Ridge
Utilities
- Water:Culinary, Secondary, Water Connected
- Sewer:Sewer Connected, Sewer: Connected, Sewer: Public
Finances and disclosures
- Price:$1,049,700
- Price per sq. ft.:$236.95
- Tax amount:$1
New listings near 177 N Woodrun Way #130
- New
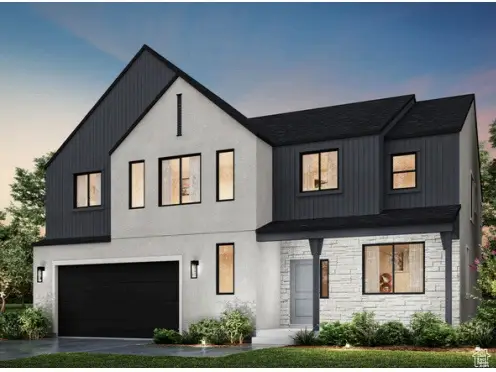 $912,708Active6 beds 4 baths4,002 sq. ft.
$912,708Active6 beds 4 baths4,002 sq. ft.1612 E Livi Ln #3, Saratoga Springs, UT 84043
MLS# 2105764Listed by: MASTERS UTAH REAL ESTATE - New
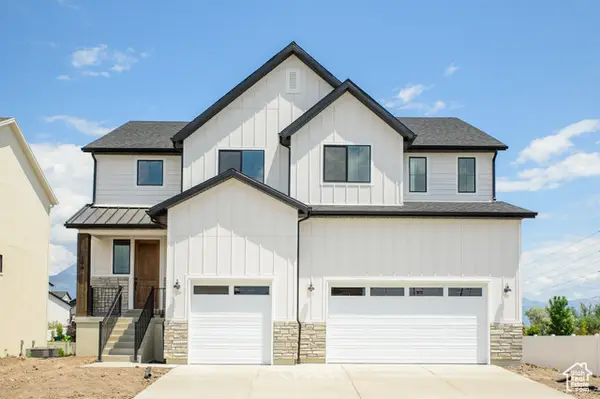 $836,150Active5 beds 3 baths4,146 sq. ft.
$836,150Active5 beds 3 baths4,146 sq. ft.193 N Husker Ln #13, Saratoga Springs, UT 84045
MLS# 2105682Listed by: STONE EDGE REAL ESTATE LLC - New
 $449,900Active4 beds 4 baths2,187 sq. ft.
$449,900Active4 beds 4 baths2,187 sq. ft.1064 E Dory Boat Rd #1603, Saratoga Springs, UT 84045
MLS# 2105041Listed by: BERKSHIRE HATHAWAY HOMESERVICES ELITE REAL ESTATE  $559,900Pending4 beds 3 baths3,497 sq. ft.
$559,900Pending4 beds 3 baths3,497 sq. ft.1675 W Blue Flax Dr #1538, Saratoga Springs, UT 84045
MLS# 2105590Listed by: LENNAR HOMES OF UTAH, LLC- New
 $499,000Active4 beds 3 baths1,853 sq. ft.
$499,000Active4 beds 3 baths1,853 sq. ft.70 E Horseshoe Rd N, Saratoga Springs, UT 84045
MLS# 2105595Listed by: EXP REALTY, LLC - New
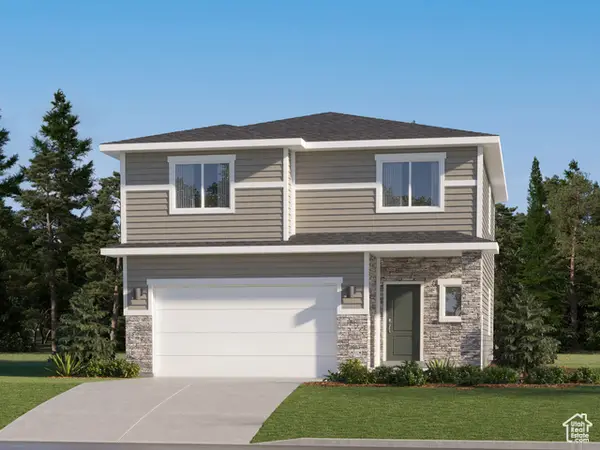 $499,900Active4 beds 3 baths2,416 sq. ft.
$499,900Active4 beds 3 baths2,416 sq. ft.1508 W Bravo Dr N #1512, Saratoga Springs, UT 84045
MLS# 2105597Listed by: LENNAR HOMES OF UTAH, LLC - New
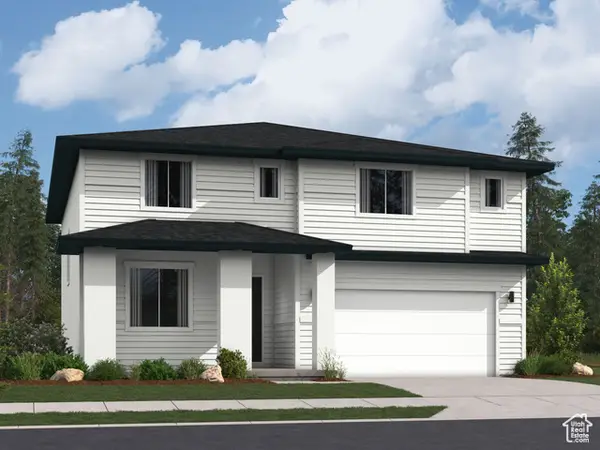 $629,900Active5 beds 3 baths3,922 sq. ft.
$629,900Active5 beds 3 baths3,922 sq. ft.1659 W Blue Flax Dr #1541, Saratoga Springs, UT 84045
MLS# 2105585Listed by: LENNAR HOMES OF UTAH, LLC - New
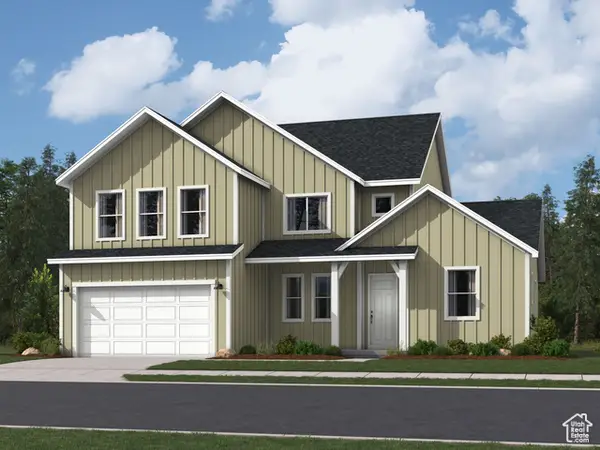 $619,900Active5 beds 3 baths4,145 sq. ft.
$619,900Active5 beds 3 baths4,145 sq. ft.1977 E Hummingbird Dr #4021, Eagle Mountain, UT 84005
MLS# 2105532Listed by: LENNAR HOMES OF UTAH, LLC - New
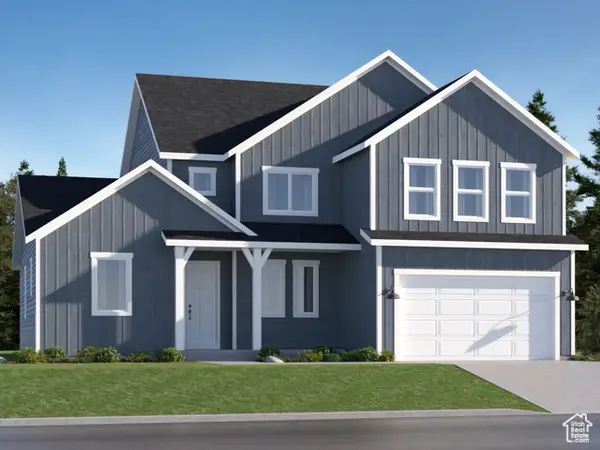 $714,900Active5 beds 3 baths4,144 sq. ft.
$714,900Active5 beds 3 baths4,144 sq. ft.1073 W Chokecherry St #234, Saratoga Springs, UT 84045
MLS# 2105468Listed by: LENNAR HOMES OF UTAH, LLC - New
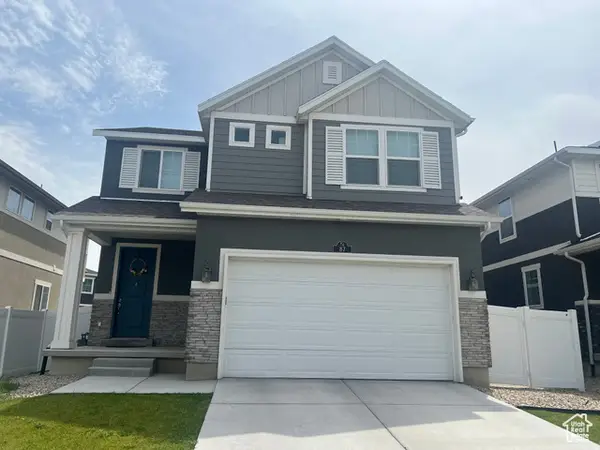 $615,000Active4 beds 4 baths2,506 sq. ft.
$615,000Active4 beds 4 baths2,506 sq. ft.87 E Meandering Way, Saratoga Springs, UT 84045
MLS# 2105463Listed by: UTAH HOUSING REALTY CORP
