1907 S Centennial Blvd, Saratoga Springs, UT 84045
Local realty services provided by:Better Homes and Gardens Real Estate Momentum
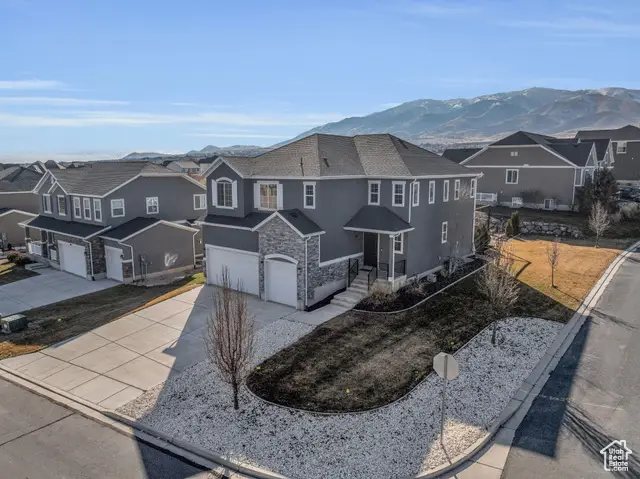
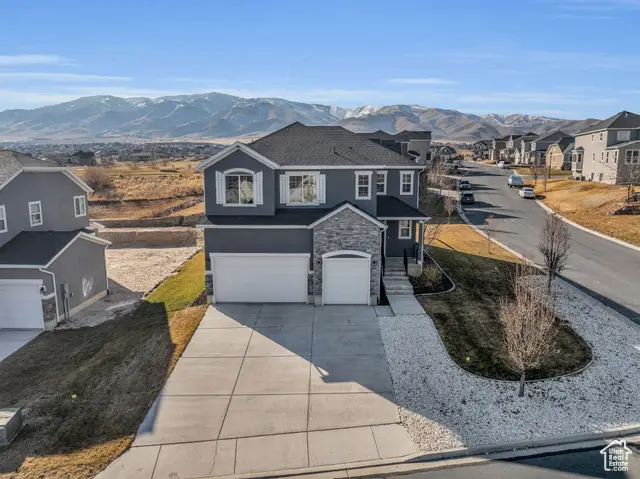
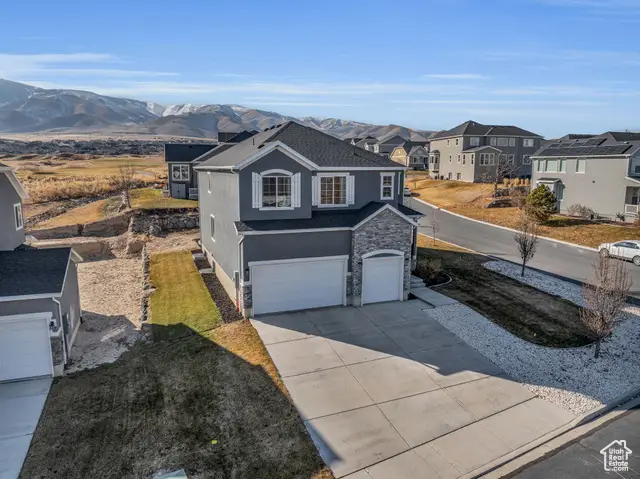
Listed by:keanu hamilton
Office:ranlife real estate inc
MLS#:2059413
Source:SL
Price summary
- Price:$849,800
- Price per sq. ft.:$189.56
About this home
**OPEN HOUSE: Saturday Aug 23rd 12:00pm-2:00pm** BRAND NEW SOD in Backyard added June 2025* This Is Not Your Standard 2 Story Home! Fully Finished Sprawling Modern Home with Dedicated Basement Entrance to a Stunning Fully Finished Modern Mother in Law Basement or Perfect Entertainment Space. Gated Ironwood Community. Steps to Utah Lake and & Right off Talons Golf Course. Views are Spectacular! Gourmet Chef's Kitchen on the Main Floor, Grand Vaulted Ceilings, 10 Foot Granite Island, Custom Cabinets and Top of the Line Stainless Appliances. 2nd Level has Lovely Loft Space providing 2nd Family Room and Access to 4 Bedrooms. Spacious Primary Owners Bedroom with Ensuite Bathroom complete with Separate Soaking Tub, Step in Shower and Large Walk In Closet. 3 Additional Bedrooms, Full Bathroom and 2nd Level Laundry Room. Basement has Extra Tall Ceilings, Recessed Lighting, Dedicated Exterior Entrance, Full Kitchen, Stainless Appliances, Massive Family Room / Rec Space, Full Bedroom, Laundry Hook Ups, and Bathroom. Basement has a Professionally Installed Radon Mitigation System for added peace of mind and improved air quality inside the home. Home is Fully wired for Smart Home Capabilities. Surround Sound Speakers and Security System. Backyard is ready for finishing Touches. Large Pergola set to hold Canvas Shade Covering. Both Fridges are Included. Motivated Seller!! Recent appraisal above list price! Square footage figures are provided as a courtesy estimate only. Buyer is advised to obtain an independent measurement.
Contact an agent
Home facts
- Year built:2018
- Listing Id #:2059413
- Added:214 day(s) ago
- Updated:August 19, 2025 at 07:53 PM
Rooms and interior
- Bedrooms:5
- Total bathrooms:4
- Full bathrooms:3
- Half bathrooms:1
- Living area:4,483 sq. ft.
Heating and cooling
- Cooling:Central Air
- Heating:Forced Air, Gas: Stove
Structure and exterior
- Roof:Asphalt
- Year built:2018
- Building area:4,483 sq. ft.
- Lot area:0.25 Acres
Schools
- High school:Westlake
- Middle school:Vista Heights Middle School
- Elementary school:Saratoga Shores
Utilities
- Water:Culinary, Water Connected
- Sewer:Sewer Connected, Sewer: Connected, Sewer: Public
Finances and disclosures
- Price:$849,800
- Price per sq. ft.:$189.56
- Tax amount:$3,407
New listings near 1907 S Centennial Blvd
 $854,000Active3 beds 2 baths4,892 sq. ft.
$854,000Active3 beds 2 baths4,892 sq. ft.2849 S Drake Ave, Saratoga Springs, UT 84045
MLS# 2101062Listed by: BERKSHIRE HATHAWAY HOMESERVICES UTAH PROPERTIES (SALT LAKE)- New
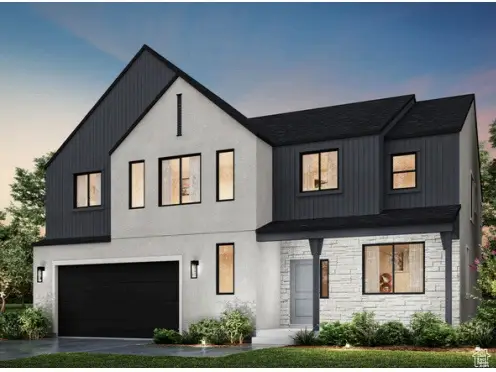 $912,708Active6 beds 4 baths4,002 sq. ft.
$912,708Active6 beds 4 baths4,002 sq. ft.1612 E Livi Ln #3, Saratoga Springs, UT 84043
MLS# 2105764Listed by: MASTERS UTAH REAL ESTATE - New
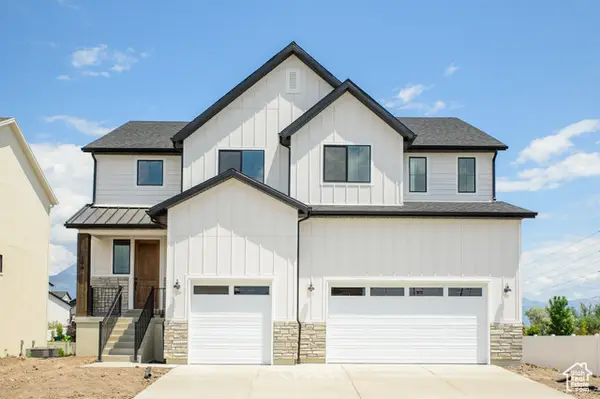 $836,150Active5 beds 3 baths4,146 sq. ft.
$836,150Active5 beds 3 baths4,146 sq. ft.193 N Husker Ln #13, Saratoga Springs, UT 84045
MLS# 2105682Listed by: STONE EDGE REAL ESTATE LLC - New
 $449,900Active4 beds 4 baths2,187 sq. ft.
$449,900Active4 beds 4 baths2,187 sq. ft.1064 E Dory Boat Rd #1603, Saratoga Springs, UT 84045
MLS# 2105041Listed by: BERKSHIRE HATHAWAY HOMESERVICES ELITE REAL ESTATE  $559,900Pending4 beds 3 baths3,497 sq. ft.
$559,900Pending4 beds 3 baths3,497 sq. ft.1675 W Blue Flax Dr #1538, Saratoga Springs, UT 84045
MLS# 2105590Listed by: LENNAR HOMES OF UTAH, LLC- New
 $499,000Active4 beds 3 baths1,853 sq. ft.
$499,000Active4 beds 3 baths1,853 sq. ft.70 E Horseshoe Rd N, Saratoga Springs, UT 84045
MLS# 2105595Listed by: EXP REALTY, LLC - New
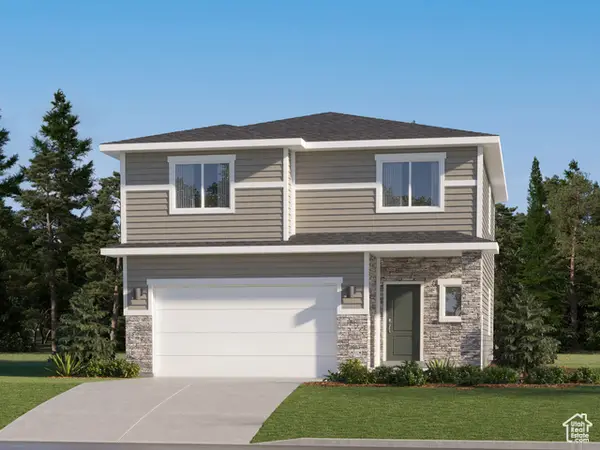 $499,900Active4 beds 3 baths2,416 sq. ft.
$499,900Active4 beds 3 baths2,416 sq. ft.1508 W Bravo Dr N #1512, Saratoga Springs, UT 84045
MLS# 2105597Listed by: LENNAR HOMES OF UTAH, LLC 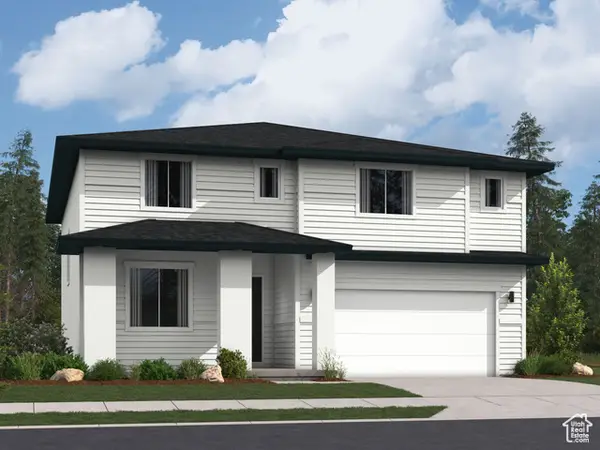 $629,900Pending5 beds 3 baths3,922 sq. ft.
$629,900Pending5 beds 3 baths3,922 sq. ft.1659 W Blue Flax Dr #1541, Saratoga Springs, UT 84045
MLS# 2105585Listed by: LENNAR HOMES OF UTAH, LLC- New
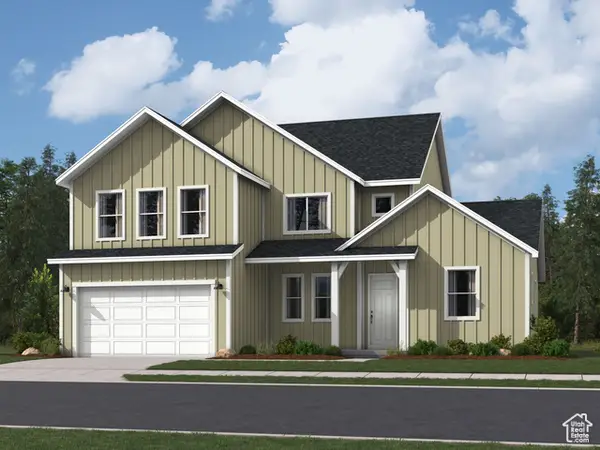 $619,900Active5 beds 3 baths4,145 sq. ft.
$619,900Active5 beds 3 baths4,145 sq. ft.1977 E Hummingbird Dr #4021, Eagle Mountain, UT 84005
MLS# 2105532Listed by: LENNAR HOMES OF UTAH, LLC - New
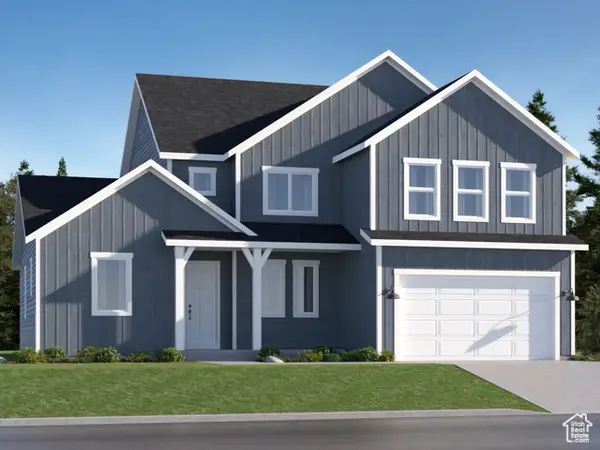 $714,900Active5 beds 3 baths4,144 sq. ft.
$714,900Active5 beds 3 baths4,144 sq. ft.1073 W Chokecherry St #234, Saratoga Springs, UT 84045
MLS# 2105468Listed by: LENNAR HOMES OF UTAH, LLC
