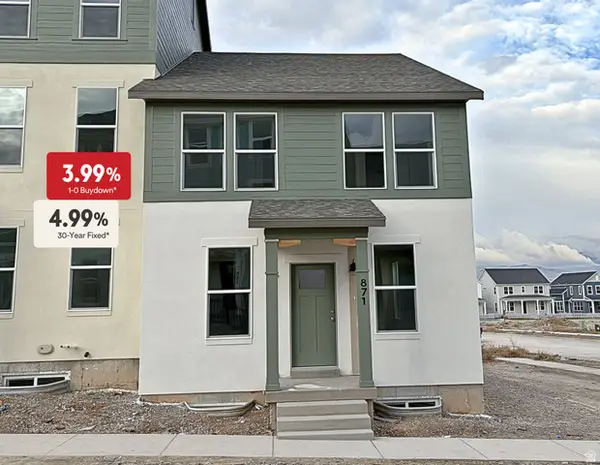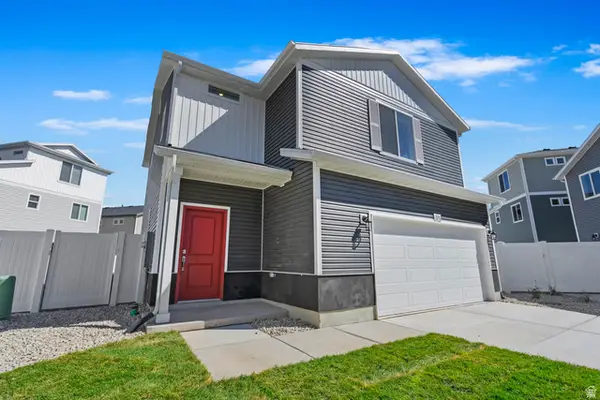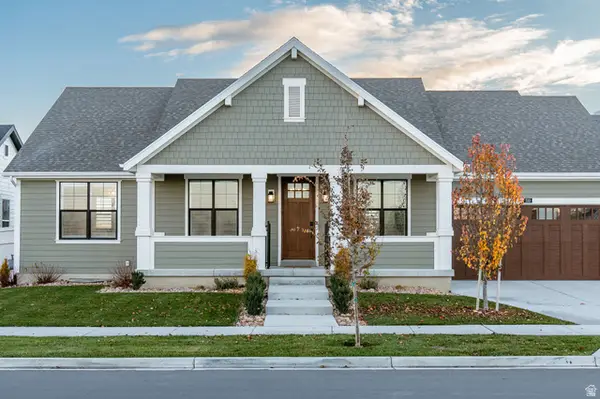2119 N Aurora Way #F, Saratoga Springs, UT 84045
Local realty services provided by:Better Homes and Gardens Real Estate Momentum
2119 N Aurora Way #F,Saratoga Springs, UT 84045
$289,900
- 3 Beds
- 2 Baths
- 1,237 sq. ft.
- Condominium
- Active
Listed by: lacy stevens, alexandra sifuentes
Office: omada real estate
MLS#:2095516
Source:SL
Price summary
- Price:$289,900
- Price per sq. ft.:$234.36
- Monthly HOA dues:$287
About this home
Welcome to this beautifully maintained 3-bedroom, 2-bathroom top-level condo that offers the perfect blend of comfort and privacy-no upstairs neighbors! Step inside to discover a bright and airy open-concept layout featuring vaulted ceilings, stylish laminate flooring, and a spacious primary suite complete with a private en suite bath. The kitchen comes fully equipped, and the included refrigerator, washer, and dryer make this home move-in ready. Enjoy plenty of storage with a laundry room closet and an additional exterior storage room off the balcony-plus a detached covered garage for your vehicle or gear. Located just off Redwood Road, you'll love the easy access to shopping and dining at Walmart, Costco, Smith's, and more. This vibrant community also offers top-notch amenities including a clubhouse, fitness center, pool, pickle ball court, and playground. And for those working from home or streaming nonstop, fiber internet is already available in the area. This one checks all the boxes-schedule your tour today!
Contact an agent
Home facts
- Year built:2005
- Listing ID #:2095516
- Added:153 day(s) ago
- Updated:December 01, 2025 at 11:57 AM
Rooms and interior
- Bedrooms:3
- Total bathrooms:2
- Full bathrooms:2
- Living area:1,237 sq. ft.
Heating and cooling
- Cooling:Central Air
- Heating:Forced Air, Gas: Central
Structure and exterior
- Roof:Asphalt
- Year built:2005
- Building area:1,237 sq. ft.
- Lot area:0.03 Acres
Schools
- High school:Westlake
- Middle school:Vista Heights Middle School
- Elementary school:Harvest
Utilities
- Water:Culinary, Water Connected
- Sewer:Sewer Connected, Sewer: Connected, Sewer: Public
Finances and disclosures
- Price:$289,900
- Price per sq. ft.:$234.36
- Tax amount:$1,330
New listings near 2119 N Aurora Way #F
- New
 $835,177Active5 beds 3 baths3,997 sq. ft.
$835,177Active5 beds 3 baths3,997 sq. ft.187 N Mia Cv W #13, Saratoga Springs, UT 84043
MLS# 2124904Listed by: MASTERS UTAH REAL ESTATE  $474,990Pending3 beds 2 baths2,364 sq. ft.
$474,990Pending3 beds 2 baths2,364 sq. ft.879 S Mathilda Dr #249, Saratoga Springs, UT 84045
MLS# 2124188Listed by: DESTINATION REAL ESTATE- New
 $439,990Active3 beds 3 baths1,442 sq. ft.
$439,990Active3 beds 3 baths1,442 sq. ft.401 E Kanab Creek Dr #204, Saratoga Springs, UT 84045
MLS# 2124770Listed by: ADVANTAGE REAL ESTATE, LLC - New
 $479,990Active3 beds 3 baths1,930 sq. ft.
$479,990Active3 beds 3 baths1,930 sq. ft.405 E Kanab Creek Dr S #205, Saratoga Springs, UT 84045
MLS# 2124773Listed by: ADVANTAGE REAL ESTATE, LLC - New
 $1,050,000Active4 beds 4 baths4,116 sq. ft.
$1,050,000Active4 beds 4 baths4,116 sq. ft.733 W Lighthouse Dr, Saratoga Springs, UT 84045
MLS# 2124741Listed by: KW WESTFIELD - New
 $389,900Active3 beds 3 baths1,678 sq. ft.
$389,900Active3 beds 3 baths1,678 sq. ft.142 W Harvest Ln, Saratoga Springs, UT 84045
MLS# 2124709Listed by: WHITING & COMPANY REAL ESTATE ADVISORS - New
 $444,900Active3 beds 3 baths2,355 sq. ft.
$444,900Active3 beds 3 baths2,355 sq. ft.1574 W Viola Ln N #1039, Saratoga Springs, UT 84045
MLS# 2124712Listed by: LENNAR HOMES OF UTAH, LLC - New
 $568,900Active4 beds 3 baths3,016 sq. ft.
$568,900Active4 beds 3 baths3,016 sq. ft.1837 W Blue Flax Dr #3170, Saratoga Springs, UT 84045
MLS# 2124715Listed by: LENNAR HOMES OF UTAH, LLC - New
 $593,900Active4 beds 3 baths3,479 sq. ft.
$593,900Active4 beds 3 baths3,479 sq. ft.1823 W Blue Flax Dr #3171, Saratoga Springs, UT 84045
MLS# 2124722Listed by: LENNAR HOMES OF UTAH, LLC - New
 $589,900Active4 beds 3 baths3,496 sq. ft.
$589,900Active4 beds 3 baths3,496 sq. ft.1924 W Blue Flax Dr #3150, Saratoga Springs, UT 84045
MLS# 2124705Listed by: LENNAR HOMES OF UTAH, LLC
