2132 N Elderberry Dr W, Saratoga Springs, UT 84045
Local realty services provided by:Better Homes and Gardens Real Estate Momentum
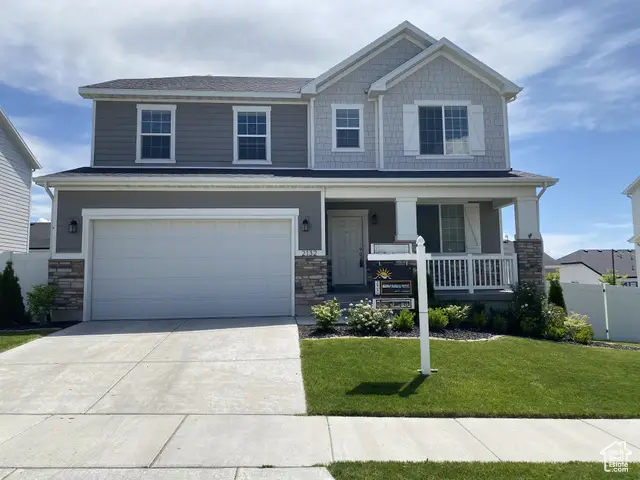
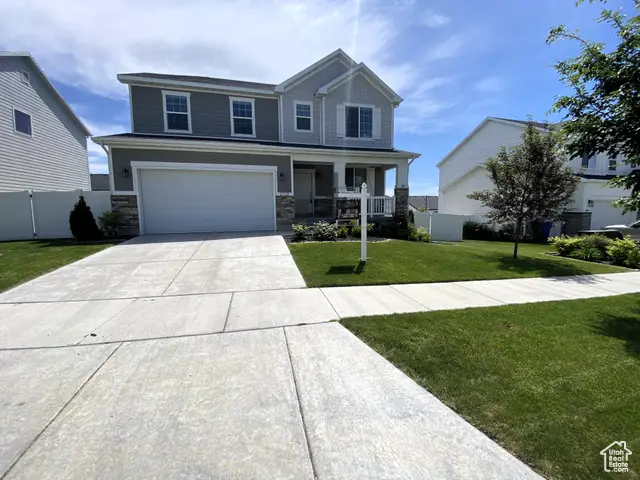
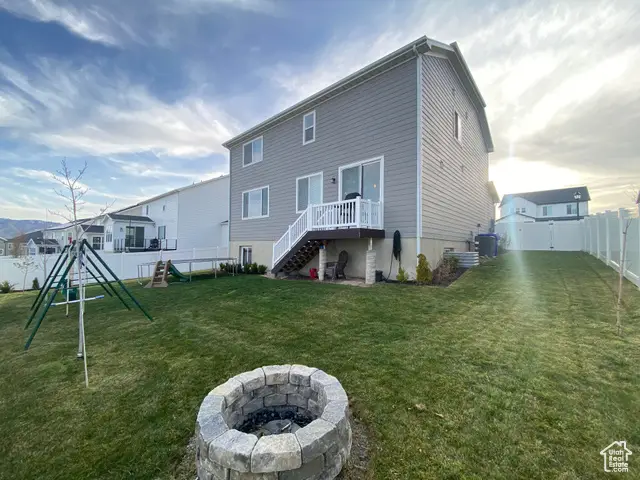
2132 N Elderberry Dr W,Saratoga Springs, UT 84045
$629,700
- 4 Beds
- 3 Baths
- 3,729 sq. ft.
- Single family
- Active
Listed by:david b petersen
Office:life real estate utah
MLS#:2088004
Source:SL
Price summary
- Price:$629,700
- Price per sq. ft.:$168.87
- Monthly HOA dues:$40
About this home
Huge price reduction!!! Charming 4-Bedroom Home with Mountain Views in Wildflower! Welcome to this beautifully designed two-story home nestled in the highly sought-after Wildflower community. This spacious 4-bedroom residence offers a perfect blend of comfort, functionality, and modern conveniences-ideal for families and professionals alike. Step inside to an open floor plan filled with natural light, highlighting the thoughtful layout and inviting ambiance. The main level features a large private office, perfect for remote work or a quiet retreat, and a cozy fireplace that anchors the bright and airy family room. The heart of the home is the stylish kitchen, complete with white cabinetry, a center island with granite countertops, and ample space for cooking, entertaining, or gathering with loved ones. Upstairs, you'll find four generously sized bedrooms plus a versatile loft, ideal for a second living area, playroom, or home gym. Enjoy mountain views from multiple vantage points, and relax or entertain in the flat, fully fenced backyard-a rare find that offers plenty of usable space for play, gardening, or outdoor gatherings. Nest Smart Thermostat and Smart Sprinkler Controller for energy-efficient living included. Unfinished basement gives ample opportunity to add additional living spaces. HOA dues and transfer fees grandfathered in at lower, cost-saving rates. Quietly tucked back into the community for added privacy and tranquility. Don't miss the opportunity to own a home that combines smart technology, stunning views, and a truly livable layout in one of the area's most desirable neighborhoods. Buyer and buyer's agent to verify all info.
Contact an agent
Home facts
- Year built:2019
- Listing Id #:2088004
- Added:84 day(s) ago
- Updated:August 21, 2025 at 11:01 AM
Rooms and interior
- Bedrooms:4
- Total bathrooms:3
- Full bathrooms:2
- Half bathrooms:1
- Living area:3,729 sq. ft.
Heating and cooling
- Cooling:Central Air
- Heating:Forced Air, Gas: Central
Structure and exterior
- Roof:Asphalt
- Year built:2019
- Building area:3,729 sq. ft.
- Lot area:0.16 Acres
Schools
- High school:Westlake
- Middle school:Vista Heights Middle School
- Elementary school:Harvest
Utilities
- Water:Culinary, Secondary, Water Connected
- Sewer:Sewer Connected, Sewer: Connected, Sewer: Public
Finances and disclosures
- Price:$629,700
- Price per sq. ft.:$168.87
- Tax amount:$2,563
New listings near 2132 N Elderberry Dr W
 $405,990Pending3 beds 2 baths2,245 sq. ft.
$405,990Pending3 beds 2 baths2,245 sq. ft.109 N Carpenter Ln #1807, Saratoga Springs, UT 84045
MLS# 2106400Listed by: D.R. HORTON, INC $401,990Pending3 beds 2 baths1,399 sq. ft.
$401,990Pending3 beds 2 baths1,399 sq. ft.106 N Kelp Ln #2309, Saratoga Springs, UT 84045
MLS# 2106397Listed by: D.R. HORTON, INC- New
 $630,000Active4 beds 3 baths3,221 sq. ft.
$630,000Active4 beds 3 baths3,221 sq. ft.313 W Snowberry Dr, Saratoga Springs, UT 84045
MLS# 2106297Listed by: REAL BROKER, LLC - New
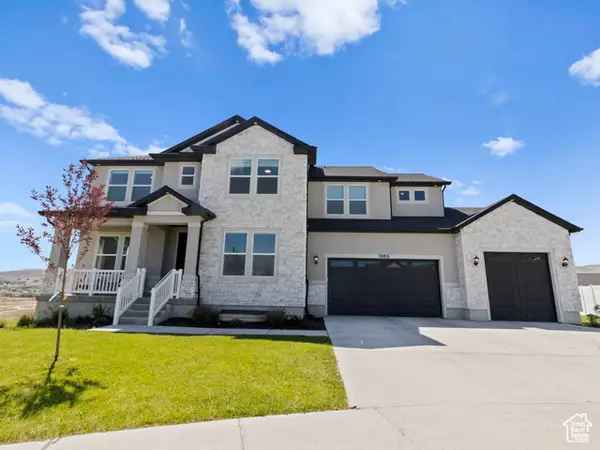 $890,000Active4 beds 4 baths4,706 sq. ft.
$890,000Active4 beds 4 baths4,706 sq. ft.1883 W Olympus Dr W, Saratoga Springs, UT 84045
MLS# 2106303Listed by: REALTYPATH LLC (SOUTH VALLEY) - New
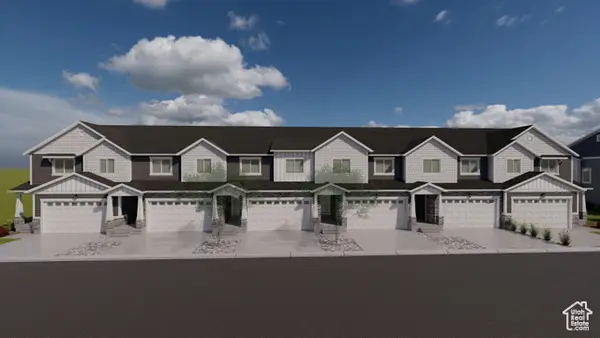 $479,900Active4 beds 3 baths2,412 sq. ft.
$479,900Active4 beds 3 baths2,412 sq. ft.2951 N Red Velvet Ln #2361, Saratoga Springs, UT 84045
MLS# 2106276Listed by: EDGE REALTY - New
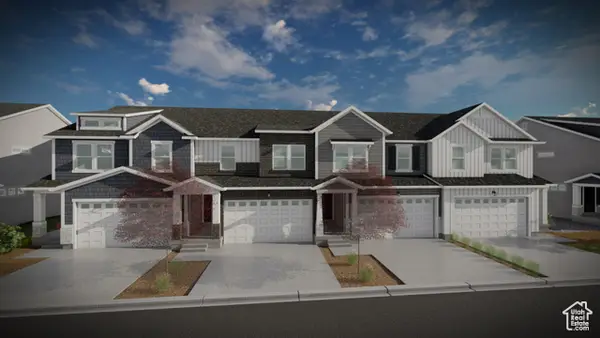 $486,900Active3 beds 3 baths2,321 sq. ft.
$486,900Active3 beds 3 baths2,321 sq. ft.830 N Pugh Ln #930, Saratoga Springs, UT 84045
MLS# 2106239Listed by: EDGE REALTY - New
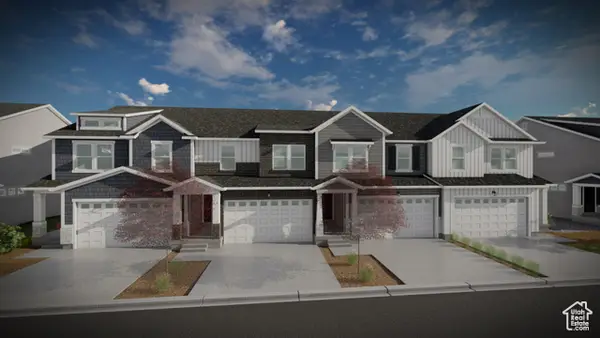 $478,900Active4 beds 3 baths2,412 sq. ft.
$478,900Active4 beds 3 baths2,412 sq. ft.826 N Pugh Ln #931, Saratoga Springs, UT 84045
MLS# 2106244Listed by: EDGE REALTY - New
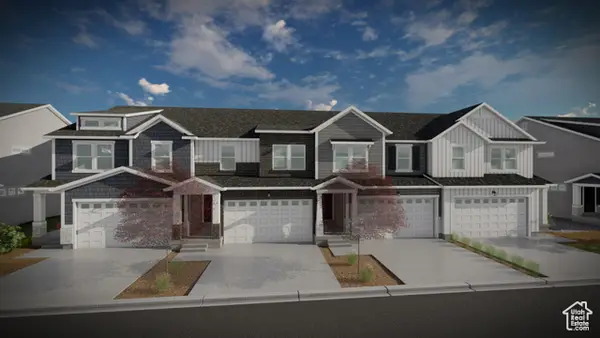 $475,900Active3 beds 3 baths2,280 sq. ft.
$475,900Active3 beds 3 baths2,280 sq. ft.822 N Pugh Ln #932, Saratoga Springs, UT 84045
MLS# 2106248Listed by: EDGE REALTY - New
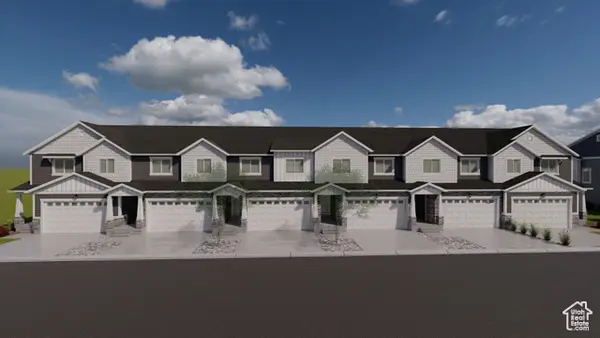 $495,900Active4 beds 3 baths2,478 sq. ft.
$495,900Active4 beds 3 baths2,478 sq. ft.2941 N Red Velvet Ln #2357, Saratoga Springs, UT 84045
MLS# 2106252Listed by: EDGE REALTY - New
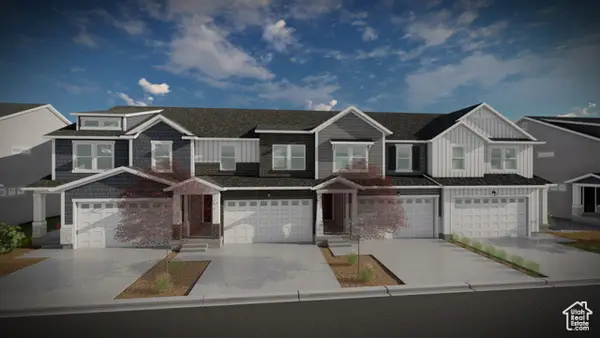 $482,900Active3 beds 3 baths2,321 sq. ft.
$482,900Active3 beds 3 baths2,321 sq. ft.818 N Pugh Ln #933, Saratoga Springs, UT 84045
MLS# 2106254Listed by: EDGE REALTY
