2493 S Aster Way, Saratoga Springs, UT 84045
Local realty services provided by:Better Homes and Gardens Real Estate Momentum
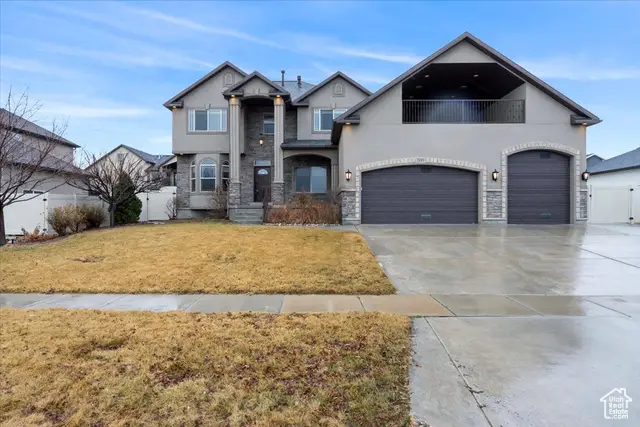

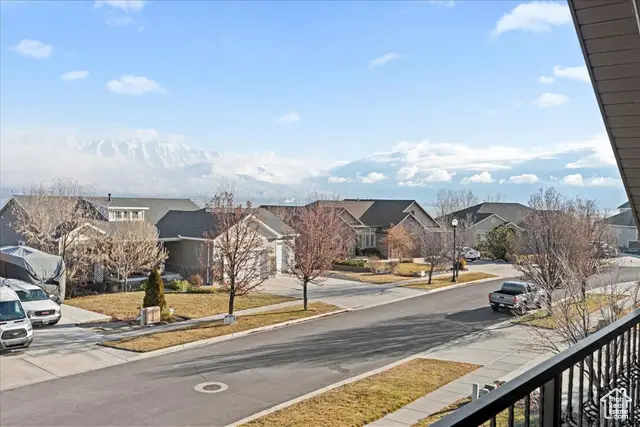
2493 S Aster Way,Saratoga Springs, UT 84045
$750,000
- 5 Beds
- 5 Baths
- 4,352 sq. ft.
- Single family
- Active
Listed by:eric gardiner
Office:exp realty, llc.
MLS#:2058122
Source:SL
Price summary
- Price:$750,000
- Price per sq. ft.:$172.33
About this home
*To see the Full Motion Video Tour please click on the Tour button.* Beautiful home with a massive 5 car garage! This 2 story home has excellent view of the lake and mountains. The 1,400 sqft garage will fit every toy you have and more. Additionally it has tons of RV parking. This beautiful home doesn't just have amazing curb appeal it's also extremely functional! The main floor features a formal living room, formal dining room that could be used as an office, and family room connected to the kitchen. There are 2 stairways that lead to different areas upstairs. The first leads you to the 3 bedrooms and loft that could easily be a 4th bedroom or nursery if needed. The master suite is huge with amazing views of the lake, valley, and mountains. The second set of stairs leads you to the bonus area above the garage. This has so many uses from a man cave to watch the game and be as loud as you want without waking the kids to an accessory apartment because it has its own kitchen and own bath. There is also a massive covered deck with more amazing views or the entire Wasatch front. The basement has 9 ft ceiling and is fully finished with 2 more bedrooms, a full bath, and large family room/rec room. The backyard is fully fenced with patio and gazebo. Located on a quiet street just minutes from the golf course, shopping, schools, and Israel canyon (great riding there) Roof is new in 2024, Kitchen appliances and garage door openers are also new in the last few years.
Contact an agent
Home facts
- Year built:2006
- Listing Id #:2058122
- Added:218 day(s) ago
- Updated:August 19, 2025 at 10:55 AM
Rooms and interior
- Bedrooms:5
- Total bathrooms:5
- Full bathrooms:3
- Half bathrooms:1
- Living area:4,352 sq. ft.
Heating and cooling
- Cooling:Central Air
- Heating:Forced Air
Structure and exterior
- Roof:Asphalt
- Year built:2006
- Building area:4,352 sq. ft.
- Lot area:0.23 Acres
Schools
- High school:Westlake
- Middle school:Vista Heights Middle School
- Elementary school:Springside
Utilities
- Water:Culinary, Water Connected
- Sewer:Sewer Connected, Sewer: Connected
Finances and disclosures
- Price:$750,000
- Price per sq. ft.:$172.33
- Tax amount:$2,625
New listings near 2493 S Aster Way
- New
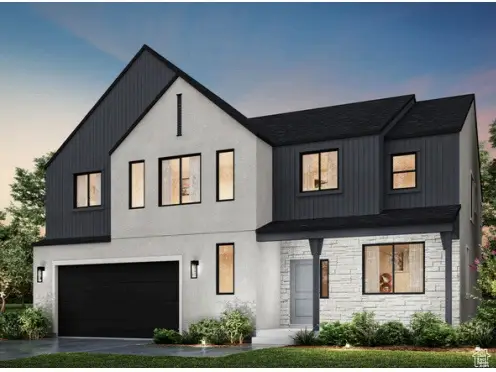 $912,708Active6 beds 4 baths4,002 sq. ft.
$912,708Active6 beds 4 baths4,002 sq. ft.1612 E Livi Ln #3, Saratoga Springs, UT 84043
MLS# 2105764Listed by: MASTERS UTAH REAL ESTATE - New
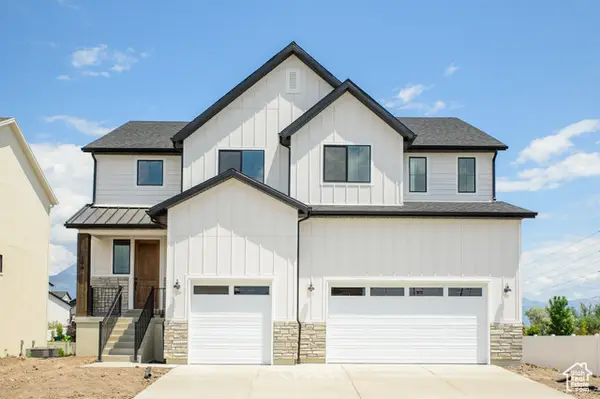 $836,150Active5 beds 3 baths4,146 sq. ft.
$836,150Active5 beds 3 baths4,146 sq. ft.193 N Husker Ln #13, Saratoga Springs, UT 84045
MLS# 2105682Listed by: STONE EDGE REAL ESTATE LLC - New
 $449,900Active4 beds 4 baths2,187 sq. ft.
$449,900Active4 beds 4 baths2,187 sq. ft.1064 E Dory Boat Rd #1603, Saratoga Springs, UT 84045
MLS# 2105041Listed by: BERKSHIRE HATHAWAY HOMESERVICES ELITE REAL ESTATE  $559,900Pending4 beds 3 baths3,497 sq. ft.
$559,900Pending4 beds 3 baths3,497 sq. ft.1675 W Blue Flax Dr #1538, Saratoga Springs, UT 84045
MLS# 2105590Listed by: LENNAR HOMES OF UTAH, LLC- New
 $499,000Active4 beds 3 baths1,853 sq. ft.
$499,000Active4 beds 3 baths1,853 sq. ft.70 E Horseshoe Rd N, Saratoga Springs, UT 84045
MLS# 2105595Listed by: EXP REALTY, LLC - New
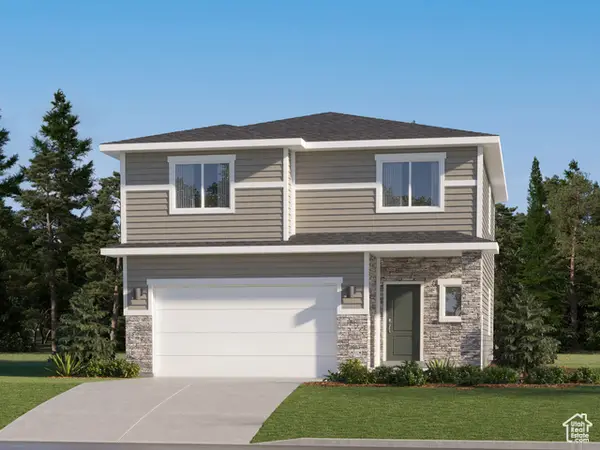 $499,900Active4 beds 3 baths2,416 sq. ft.
$499,900Active4 beds 3 baths2,416 sq. ft.1508 W Bravo Dr N #1512, Saratoga Springs, UT 84045
MLS# 2105597Listed by: LENNAR HOMES OF UTAH, LLC - New
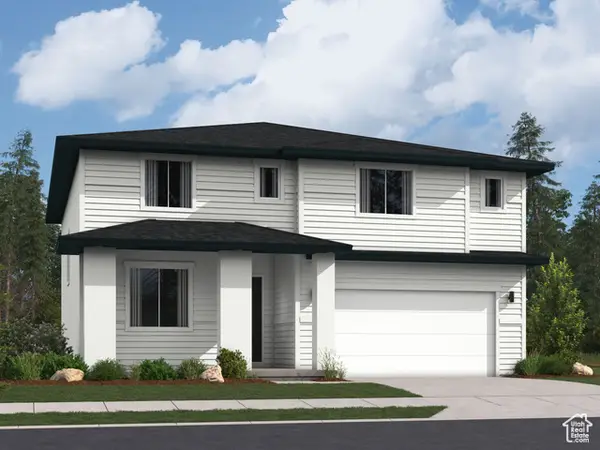 $629,900Active5 beds 3 baths3,922 sq. ft.
$629,900Active5 beds 3 baths3,922 sq. ft.1659 W Blue Flax Dr #1541, Saratoga Springs, UT 84045
MLS# 2105585Listed by: LENNAR HOMES OF UTAH, LLC - New
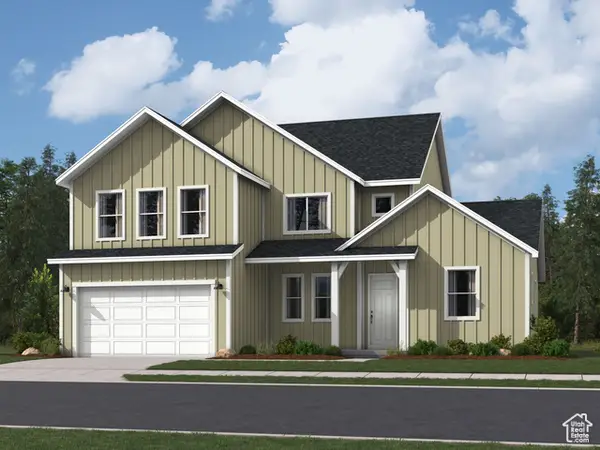 $619,900Active5 beds 3 baths4,145 sq. ft.
$619,900Active5 beds 3 baths4,145 sq. ft.1977 E Hummingbird Dr #4021, Eagle Mountain, UT 84005
MLS# 2105532Listed by: LENNAR HOMES OF UTAH, LLC - New
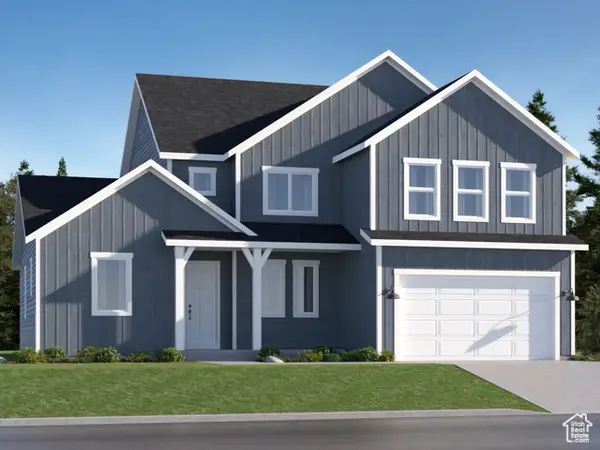 $714,900Active5 beds 3 baths4,144 sq. ft.
$714,900Active5 beds 3 baths4,144 sq. ft.1073 W Chokecherry St #234, Saratoga Springs, UT 84045
MLS# 2105468Listed by: LENNAR HOMES OF UTAH, LLC - New
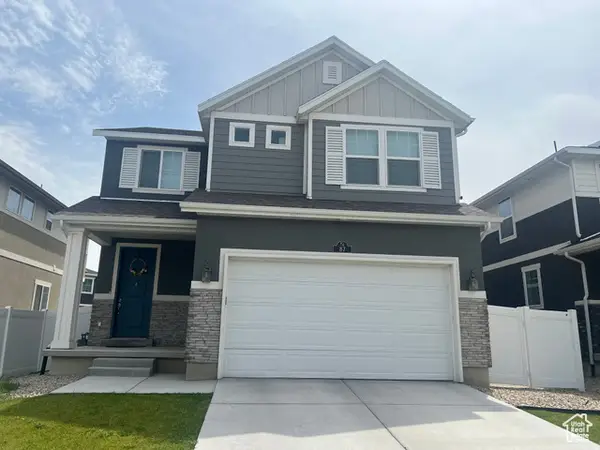 $615,000Active4 beds 4 baths2,506 sq. ft.
$615,000Active4 beds 4 baths2,506 sq. ft.87 E Meandering Way, Saratoga Springs, UT 84045
MLS# 2105463Listed by: UTAH HOUSING REALTY CORP
