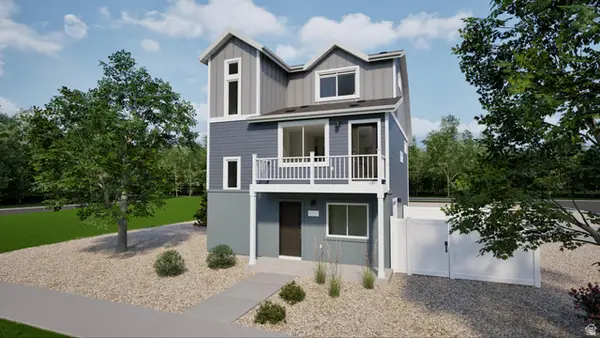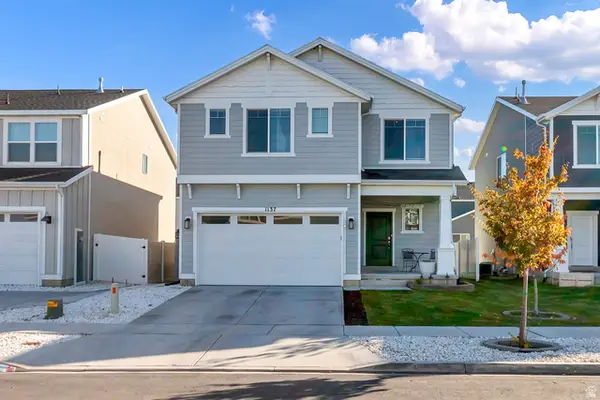2812 S Greenhead Dr, Saratoga Springs, UT 84045
Local realty services provided by:Better Homes and Gardens Real Estate Momentum
2812 S Greenhead Dr,Saratoga Springs, UT 84045
$1,339,000
- 4 Beds
- 3 Baths
- 4,030 sq. ft.
- Single family
- Active
Listed by: mitch price
Office: redfin corporation
MLS#:2112105
Source:SL
Price summary
- Price:$1,339,000
- Price per sq. ft.:$332.26
- Monthly HOA dues:$45
About this home
Step into rare Utah Lakefront living in this new rambler, thoughtfully enhanced with over $380k in builder upgrades + $150k another custom upgrades this year that elevate luxury, convenience, and style throughout. High-end Cafe White appliances, custom office cabinetry, a basement kitchenette featuring a beverage refrigerator and drawer dishwasher. Two fireplaces and custom built-ins. The primary suite has fantastic views of the lake and mountains and a custom walk-in closet with a separate tub and shower. Enjoy the expansive deck with a modern spiral staircase-framing breathtaking lake and mountain views, offering multiple spaces for entertaining, relaxing, or simply unwinding by the water's edge. Additional upgrades include modern top-down/pull-up window coverings, a top-of-the-line water softener for efficiency, and advanced filtered drinking water systems for both the main floor and basement kitchenette-plus, a finished garage with epoxy floor and 240V for EV charging, an Outdoor BBQ gas line, and a hot tub outlet ready. Fully furnished option available at the right price! Mortgage savings may be available for buyers of this listing.
Contact an agent
Home facts
- Year built:2024
- Listing ID #:2112105
- Added:56 day(s) ago
- Updated:November 13, 2025 at 12:31 PM
Rooms and interior
- Bedrooms:4
- Total bathrooms:3
- Full bathrooms:3
- Living area:4,030 sq. ft.
Heating and cooling
- Cooling:Central Air
- Heating:Forced Air, Gas: Central
Structure and exterior
- Roof:Asphalt
- Year built:2024
- Building area:4,030 sq. ft.
- Lot area:0.24 Acres
Schools
- High school:Westlake
- Middle school:Lake Mountain
- Elementary school:Sage Hills
Utilities
- Water:Culinary, Irrigation, Water Connected
- Sewer:Sewer Connected, Sewer: Connected, Sewer: Public
Finances and disclosures
- Price:$1,339,000
- Price per sq. ft.:$332.26
- Tax amount:$2,644
New listings near 2812 S Greenhead Dr
- New
 Listed by BHGRE$315,000Active3 beds 2 baths1,215 sq. ft.
Listed by BHGRE$315,000Active3 beds 2 baths1,215 sq. ft.169 W Ridge Rd, Saratoga Springs, UT 84045
MLS# 2122408Listed by: BETTER HOMES AND GARDENS REAL ESTATE MOMENTUM (LEHI) - Open Sat, 1 to 4pmNew
 $615,000Active4 beds 3 baths3,448 sq. ft.
$615,000Active4 beds 3 baths3,448 sq. ft.57 E Portico Ln N, Saratoga Springs, UT 84045
MLS# 2122324Listed by: CENTURY 21 EVEREST - New
 $735,985Active2 beds 2 baths3,287 sq. ft.
$735,985Active2 beds 2 baths3,287 sq. ft.4419 N Braiken Ridge Dr #1129, Lehi, UT 84048
MLS# 2122332Listed by: D.R. HORTON, INC - New
 $424,990Active3 beds 3 baths1,311 sq. ft.
$424,990Active3 beds 3 baths1,311 sq. ft.33 N Provo River Rd #262, Saratoga Springs, UT 84045
MLS# 2122318Listed by: ADVANTAGE REAL ESTATE, LLC  $704,990Pending4 beds 3 baths3,708 sq. ft.
$704,990Pending4 beds 3 baths3,708 sq. ft.181 E Levengrove Dr #175, Lehi, UT 84048
MLS# 2122321Listed by: D.R. HORTON, INC- New
 $389,990Active2 beds 3 baths1,031 sq. ft.
$389,990Active2 beds 3 baths1,031 sq. ft.55 N Provo River Rd #266, Saratoga Springs, UT 84045
MLS# 2122292Listed by: ADVANTAGE REAL ESTATE, LLC - Open Sat, 11:30am to 2pmNew
 $627,990Active5 beds 4 baths3,434 sq. ft.
$627,990Active5 beds 4 baths3,434 sq. ft.2199 S Morgan Rd, Saratoga Springs, UT 84045
MLS# 2122268Listed by: REAL ESTATE WITH ROGER A PROFESSIONAL LIMITED LIABILITY COMPANY - Open Thu, 12 to 5pmNew
 $459,900Active2 beds 3 baths1,800 sq. ft.
$459,900Active2 beds 3 baths1,800 sq. ft.131 E Watson Dr #25, Saratoga Springs, UT 84045
MLS# 2122193Listed by: KW SOUTH VALLEY KELLER WILLIAMS - New
 $600,000Active3 beds 3 baths4,009 sq. ft.
$600,000Active3 beds 3 baths4,009 sq. ft.168 W Swainson Ave, Saratoga Springs, UT 84045
MLS# 2122204Listed by: AVENUES REALTY GROUP LLC - Open Thu, 5 to 7pm
 $554,900Active4 beds 4 baths3,120 sq. ft.
$554,900Active4 beds 4 baths3,120 sq. ft.1137 E Commodore Ln, Saratoga Springs, UT 84045
MLS# 2119969Listed by: REAL BROKER, LLC
