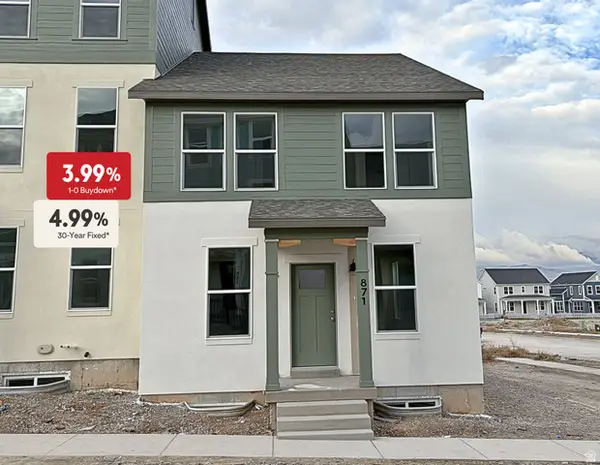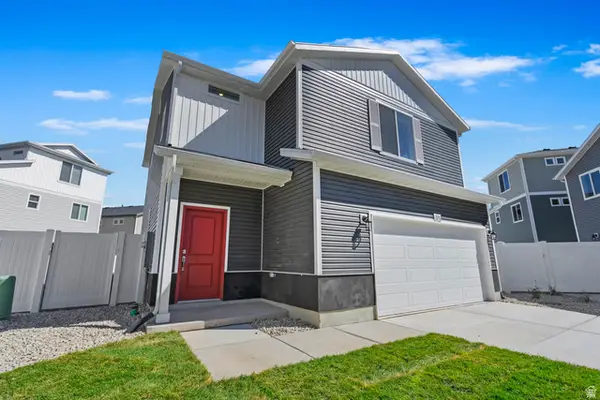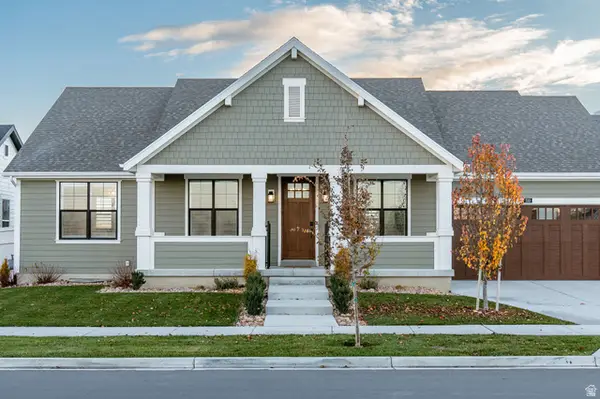917 N Olson Dr, Saratoga Springs, UT 84045
Local realty services provided by:Better Homes and Gardens Real Estate Momentum
917 N Olson Dr,Saratoga Springs, UT 84045
$669,900
- 5 Beds
- 4 Baths
- 3,552 sq. ft.
- Single family
- Active
Listed by: william rowe
Office: kw westfield
MLS#:2112040
Source:SL
Price summary
- Price:$669,900
- Price per sq. ft.:$188.6
- Monthly HOA dues:$103
About this home
*1% interest rate buy down if you use our preferred lender* Experience all the benefits of new construction without the wait-this stunning 2023-built home in Saratoga Springs is move-in ready and finished to perfection. The kitchen showcases sleek white cabinetry, quartz countertops, a gas range, and a convenient breakfast bar for extra seating. The open-concept layout flows seamlessly into the living area, highlighted by soaring ceilings, expansive windows that flood the space with natural light, and a cozy electric fireplace. The primary bedroom offers a spacious walk-in closet and a spa-like ensuite bathroom with dual sinks, a separate soaking tub, and a walk-in shower. Step outside to a large patio with a gazebo-ideal for entertaining or relaxing. The basement includes a private studio apartment currently rented for $1,045/month, providing excellent rental income to offset your mortgage. Conveniently located just minutes from shopping, dining, entertainment, and outdoor recreation. Don't miss this rare opportunity to own a modern home with income potential in one of Saratoga Spring's most up and coming neighborhoods! Measurements provided as a courtesy only, buyer to verify all info.
Contact an agent
Home facts
- Year built:2023
- Listing ID #:2112040
- Added:74 day(s) ago
- Updated:December 01, 2025 at 11:57 AM
Rooms and interior
- Bedrooms:5
- Total bathrooms:4
- Full bathrooms:3
- Half bathrooms:1
- Living area:3,552 sq. ft.
Heating and cooling
- Cooling:Central Air
- Heating:Gas: Central
Structure and exterior
- Roof:Asphalt
- Year built:2023
- Building area:3,552 sq. ft.
- Lot area:0.11 Acres
Schools
- High school:Westlake
- Middle school:Vista Heights Middle School
- Elementary school:Thunder Ridge
Utilities
- Water:Culinary, Water Connected
- Sewer:Sewer Connected, Sewer: Connected, Sewer: Public
Finances and disclosures
- Price:$669,900
- Price per sq. ft.:$188.6
- Tax amount:$2,324
New listings near 917 N Olson Dr
- New
 $835,177Active5 beds 3 baths3,997 sq. ft.
$835,177Active5 beds 3 baths3,997 sq. ft.187 N Mia Cv W #13, Saratoga Springs, UT 84043
MLS# 2124904Listed by: MASTERS UTAH REAL ESTATE  $474,990Pending3 beds 2 baths2,364 sq. ft.
$474,990Pending3 beds 2 baths2,364 sq. ft.879 S Mathilda Dr #249, Saratoga Springs, UT 84045
MLS# 2124188Listed by: DESTINATION REAL ESTATE- New
 $439,990Active3 beds 3 baths1,442 sq. ft.
$439,990Active3 beds 3 baths1,442 sq. ft.401 E Kanab Creek Dr #204, Saratoga Springs, UT 84045
MLS# 2124770Listed by: ADVANTAGE REAL ESTATE, LLC - New
 $479,990Active3 beds 3 baths1,930 sq. ft.
$479,990Active3 beds 3 baths1,930 sq. ft.405 E Kanab Creek Dr S #205, Saratoga Springs, UT 84045
MLS# 2124773Listed by: ADVANTAGE REAL ESTATE, LLC - New
 $1,050,000Active4 beds 4 baths4,116 sq. ft.
$1,050,000Active4 beds 4 baths4,116 sq. ft.733 W Lighthouse Dr, Saratoga Springs, UT 84045
MLS# 2124741Listed by: KW WESTFIELD - New
 $389,900Active3 beds 3 baths1,678 sq. ft.
$389,900Active3 beds 3 baths1,678 sq. ft.142 W Harvest Ln, Saratoga Springs, UT 84045
MLS# 2124709Listed by: WHITING & COMPANY REAL ESTATE ADVISORS - New
 $444,900Active3 beds 3 baths2,355 sq. ft.
$444,900Active3 beds 3 baths2,355 sq. ft.1574 W Viola Ln N #1039, Saratoga Springs, UT 84045
MLS# 2124712Listed by: LENNAR HOMES OF UTAH, LLC - New
 $568,900Active4 beds 3 baths3,016 sq. ft.
$568,900Active4 beds 3 baths3,016 sq. ft.1837 W Blue Flax Dr #3170, Saratoga Springs, UT 84045
MLS# 2124715Listed by: LENNAR HOMES OF UTAH, LLC - New
 $593,900Active4 beds 3 baths3,479 sq. ft.
$593,900Active4 beds 3 baths3,479 sq. ft.1823 W Blue Flax Dr #3171, Saratoga Springs, UT 84045
MLS# 2124722Listed by: LENNAR HOMES OF UTAH, LLC - New
 $589,900Active4 beds 3 baths3,496 sq. ft.
$589,900Active4 beds 3 baths3,496 sq. ft.1924 W Blue Flax Dr #3150, Saratoga Springs, UT 84045
MLS# 2124705Listed by: LENNAR HOMES OF UTAH, LLC
