294 E Empire Spring Dr #129, Saratoga Springs, UT 84045
Local realty services provided by:Better Homes and Gardens Real Estate Momentum
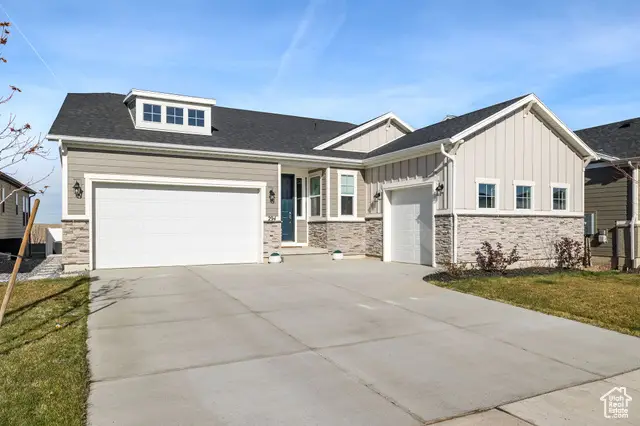
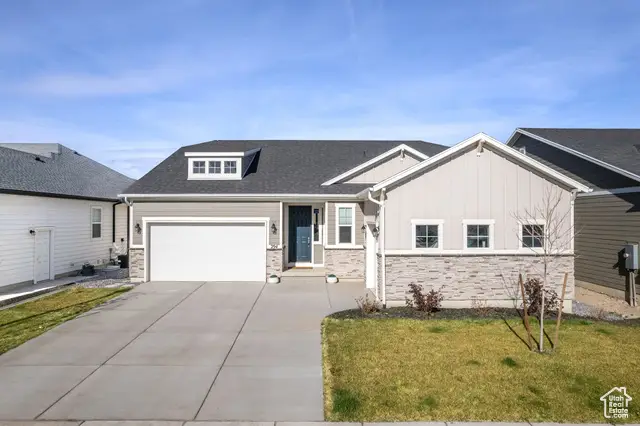
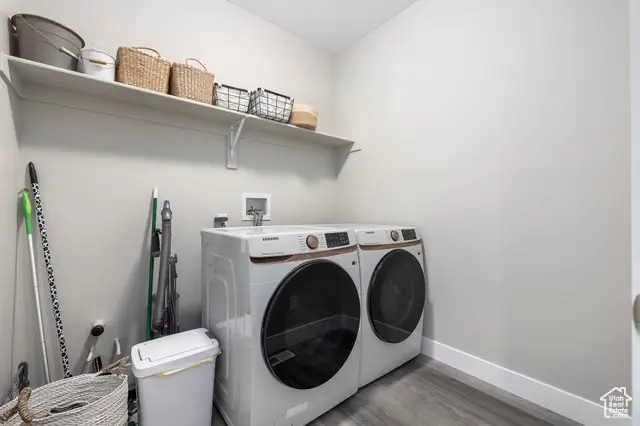
294 E Empire Spring Dr #129,Saratoga Springs, UT 84045
$699,999
- 5 Beds
- 4 Baths
- 4,552 sq. ft.
- Single family
- Pending
Listed by:colby kerr
Office:kw westfield
MLS#:2081587
Source:SL
Price summary
- Price:$699,999
- Price per sq. ft.:$153.78
- Monthly HOA dues:$150
About this home
Buyers can take advantage of a 1% interest rate buydown for the first year-helping lower monthly payments. This incentive is only available through our preferred lender. Come tour this gorgeous Delaney floor plan located in a gated community with a fully finished basement, beautifully landscaped yard, and fully fenced backyard-ideal for privacy, pets, or play. Step inside to an open main-level layout featuring a spacious great room, a sun-filled gourmet kitchen with a large island, walk-in pantry, and a cozy sunroom perfect for entertaining or relaxing. The elegant primary suite includes a deluxe bath with a rain shower and a roomy walk-in closet. Downstairs, the fully finished basement includes two more bedrooms, two full baths, a generous living area, flex room, and tons of storage-great for guests, movie nights, or home workouts. With quartz countertops, LVP flooring, and designer finishes throughout, this home is move-in ready and loaded with style. Located just minutes from Talon's Cove Golf Course, great schools, shopping, and dining-you don't want to miss this one!
Contact an agent
Home facts
- Year built:2023
- Listing Id #:2081587
- Added:109 day(s) ago
- Updated:August 07, 2025 at 04:51 PM
Rooms and interior
- Bedrooms:5
- Total bathrooms:4
- Full bathrooms:4
- Living area:4,552 sq. ft.
Heating and cooling
- Cooling:Central Air
- Heating:Forced Air, Gas: Stove
Structure and exterior
- Roof:Asphalt
- Year built:2023
- Building area:4,552 sq. ft.
- Lot area:0.17 Acres
Schools
- High school:Westlake
- Middle school:Lake Mountain
- Elementary school:Springside
Utilities
- Water:Culinary, Secondary, Water Connected
- Sewer:Sewer Connected, Sewer: Connected
Finances and disclosures
- Price:$699,999
- Price per sq. ft.:$153.78
- Tax amount:$3,612
New listings near 294 E Empire Spring Dr #129
- New
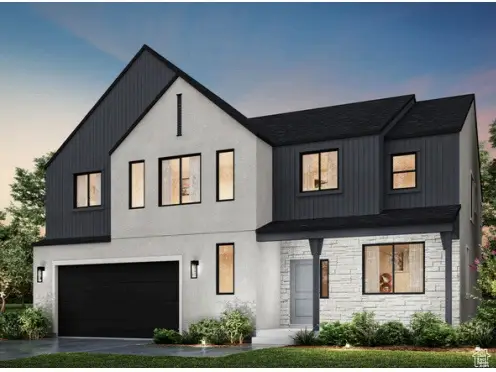 $912,708Active6 beds 4 baths4,002 sq. ft.
$912,708Active6 beds 4 baths4,002 sq. ft.1612 E Livi Ln #3, Saratoga Springs, UT 84043
MLS# 2105764Listed by: MASTERS UTAH REAL ESTATE - New
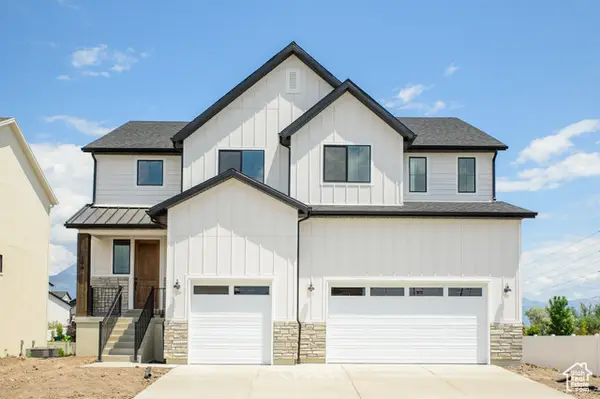 $836,150Active5 beds 3 baths4,146 sq. ft.
$836,150Active5 beds 3 baths4,146 sq. ft.193 N Husker Ln #13, Saratoga Springs, UT 84045
MLS# 2105682Listed by: STONE EDGE REAL ESTATE LLC - New
 $449,900Active4 beds 4 baths2,187 sq. ft.
$449,900Active4 beds 4 baths2,187 sq. ft.1064 E Dory Boat Rd #1603, Saratoga Springs, UT 84045
MLS# 2105041Listed by: BERKSHIRE HATHAWAY HOMESERVICES ELITE REAL ESTATE  $559,900Pending4 beds 3 baths3,497 sq. ft.
$559,900Pending4 beds 3 baths3,497 sq. ft.1675 W Blue Flax Dr #1538, Saratoga Springs, UT 84045
MLS# 2105590Listed by: LENNAR HOMES OF UTAH, LLC- New
 $499,000Active4 beds 3 baths1,853 sq. ft.
$499,000Active4 beds 3 baths1,853 sq. ft.70 E Horseshoe Rd N, Saratoga Springs, UT 84045
MLS# 2105595Listed by: EXP REALTY, LLC - New
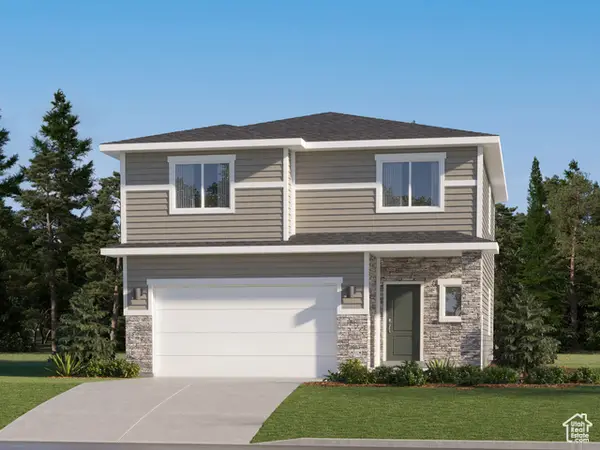 $499,900Active4 beds 3 baths2,416 sq. ft.
$499,900Active4 beds 3 baths2,416 sq. ft.1508 W Bravo Dr N #1512, Saratoga Springs, UT 84045
MLS# 2105597Listed by: LENNAR HOMES OF UTAH, LLC - New
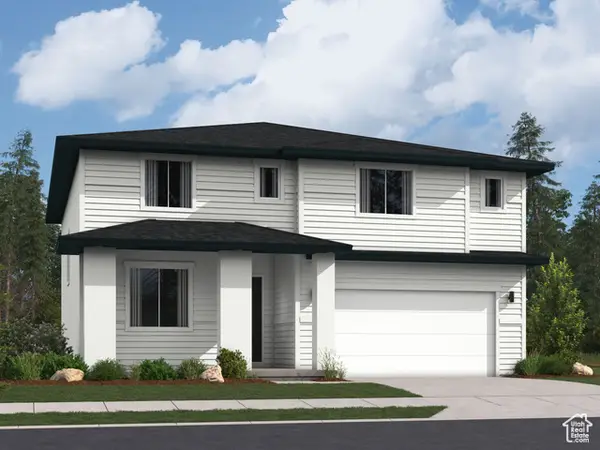 $629,900Active5 beds 3 baths3,922 sq. ft.
$629,900Active5 beds 3 baths3,922 sq. ft.1659 W Blue Flax Dr #1541, Saratoga Springs, UT 84045
MLS# 2105585Listed by: LENNAR HOMES OF UTAH, LLC - New
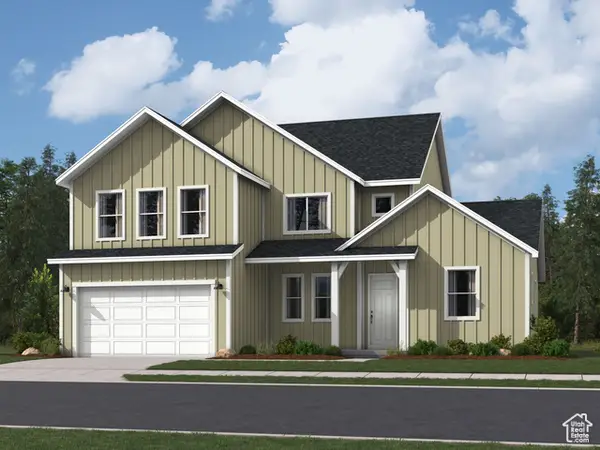 $619,900Active5 beds 3 baths4,145 sq. ft.
$619,900Active5 beds 3 baths4,145 sq. ft.1977 E Hummingbird Dr #4021, Eagle Mountain, UT 84005
MLS# 2105532Listed by: LENNAR HOMES OF UTAH, LLC - New
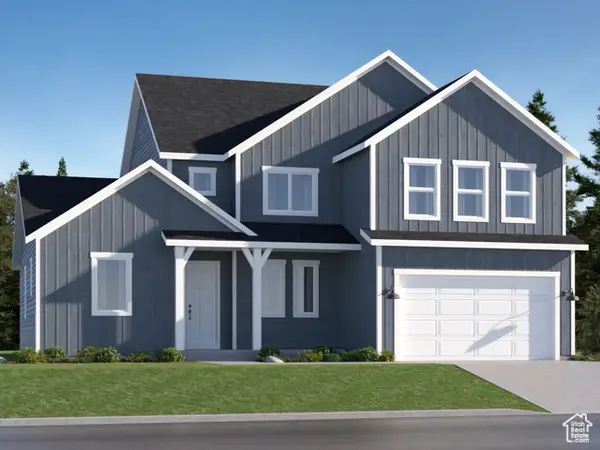 $714,900Active5 beds 3 baths4,144 sq. ft.
$714,900Active5 beds 3 baths4,144 sq. ft.1073 W Chokecherry St #234, Saratoga Springs, UT 84045
MLS# 2105468Listed by: LENNAR HOMES OF UTAH, LLC - New
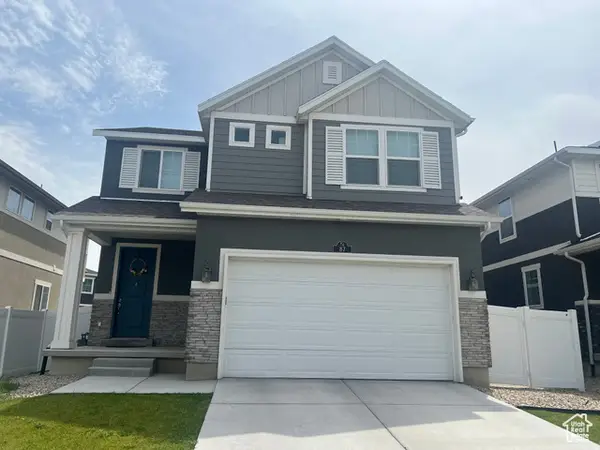 $615,000Active4 beds 4 baths2,506 sq. ft.
$615,000Active4 beds 4 baths2,506 sq. ft.87 E Meandering Way, Saratoga Springs, UT 84045
MLS# 2105463Listed by: UTAH HOUSING REALTY CORP
