36 E Snowy Egret Ave S #702, Saratoga Springs, UT 84045
Local realty services provided by:Better Homes and Gardens Real Estate Momentum

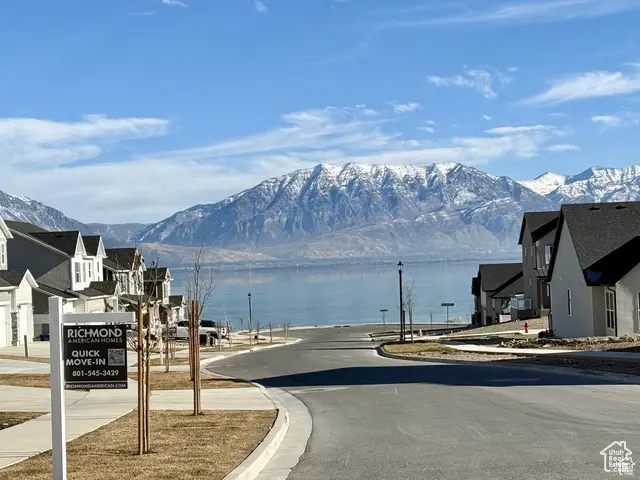
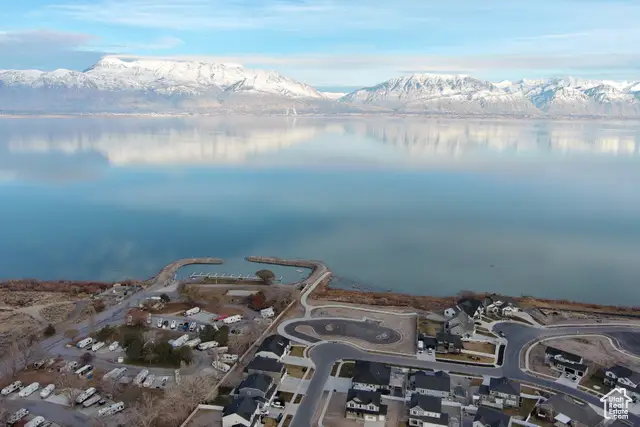
36 E Snowy Egret Ave S #702,Saratoga Springs, UT 84045
$759,990
- 4 Beds
- 3 Baths
- 3,929 sq. ft.
- Single family
- Pending
Listed by:dan tencza
Office:richmond american homes of utah, inc
MLS#:2087564
Source:SL
Price summary
- Price:$759,990
- Price per sq. ft.:$193.43
- Monthly HOA dues:$23.33
About this home
**CONTRACT ON THIS HOME TODAY AND QUALIFY FOR 5.35 30-Year Fixed (Conventional)***. Restrictions Apply: Contact Us for More Information*** Welcome to a **WATERFRONT COMMUNITY!** This secluded oasis is just minutes away from shopping, schools, trails, and parks, nestled just south of the Talons Cove Golf Course and alongside beautiful Utah Lake. Our top-selling floor plan, the **Hemingway**, is popular for good reason! 4Car Garage w/12' door to fit your toys. As you enter, you'll find a professional home office on your left, complete with French doors. Beyond the office, there is an inviting living room that leads to a gourmet kitchen featuring the largest island you've ever seen! This kitchen also includes a sunroom addition and an entire row of cabinets, making it the perfect gathering place for family and friends. Upstairs, there are four spacious bedrooms and a generous loft area. The primary bedroom boasts dual sinks, a soaker tub, and a shower. An unfinished 9-foot basement pre-plumbed for a wet bar, allowing for room to grow and entertain. Contact us today for more information or to schedule a community tour
Contact an agent
Home facts
- Year built:2024
- Listing Id #:2087564
- Added:268 day(s) ago
- Updated:July 24, 2025 at 10:54 PM
Rooms and interior
- Bedrooms:4
- Total bathrooms:3
- Full bathrooms:2
- Half bathrooms:1
- Living area:3,929 sq. ft.
Heating and cooling
- Cooling:Central Air
- Heating:Forced Air, Gas: Central
Structure and exterior
- Roof:Asphalt
- Year built:2024
- Building area:3,929 sq. ft.
- Lot area:0.21 Acres
Schools
- High school:Westlake
- Middle school:Lake Mountain
- Elementary school:Harbor Point Elementary
Utilities
- Water:Culinary, Water Connected
- Sewer:Sewer Connected, Sewer: Connected
Finances and disclosures
- Price:$759,990
- Price per sq. ft.:$193.43
- Tax amount:$1
New listings near 36 E Snowy Egret Ave S #702
- New
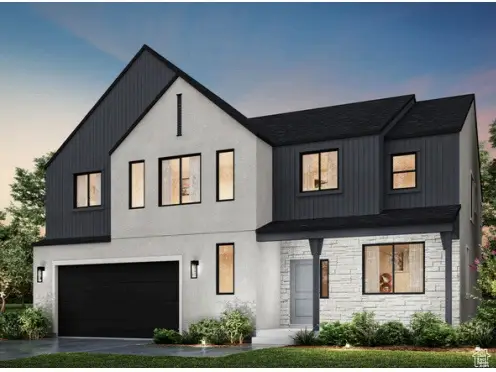 $912,708Active6 beds 4 baths4,002 sq. ft.
$912,708Active6 beds 4 baths4,002 sq. ft.1612 E Livi Ln #3, Saratoga Springs, UT 84043
MLS# 2105764Listed by: MASTERS UTAH REAL ESTATE - New
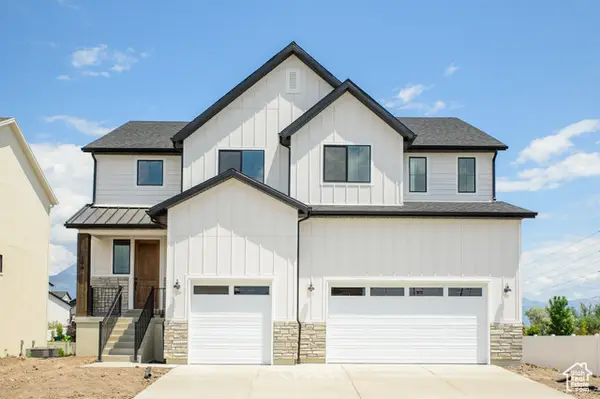 $836,150Active5 beds 3 baths4,146 sq. ft.
$836,150Active5 beds 3 baths4,146 sq. ft.193 N Husker Ln #13, Saratoga Springs, UT 84045
MLS# 2105682Listed by: STONE EDGE REAL ESTATE LLC - New
 $449,900Active4 beds 4 baths2,187 sq. ft.
$449,900Active4 beds 4 baths2,187 sq. ft.1064 E Dory Boat Rd #1603, Saratoga Springs, UT 84045
MLS# 2105041Listed by: BERKSHIRE HATHAWAY HOMESERVICES ELITE REAL ESTATE  $559,900Pending4 beds 3 baths3,497 sq. ft.
$559,900Pending4 beds 3 baths3,497 sq. ft.1675 W Blue Flax Dr #1538, Saratoga Springs, UT 84045
MLS# 2105590Listed by: LENNAR HOMES OF UTAH, LLC- New
 $499,000Active4 beds 3 baths1,853 sq. ft.
$499,000Active4 beds 3 baths1,853 sq. ft.70 E Horseshoe Rd N, Saratoga Springs, UT 84045
MLS# 2105595Listed by: EXP REALTY, LLC - New
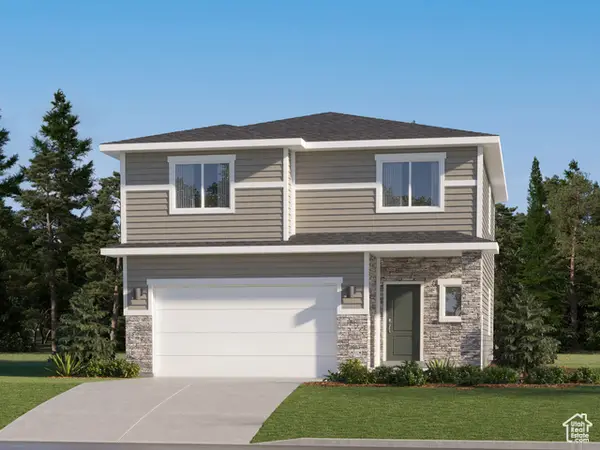 $499,900Active4 beds 3 baths2,416 sq. ft.
$499,900Active4 beds 3 baths2,416 sq. ft.1508 W Bravo Dr N #1512, Saratoga Springs, UT 84045
MLS# 2105597Listed by: LENNAR HOMES OF UTAH, LLC - New
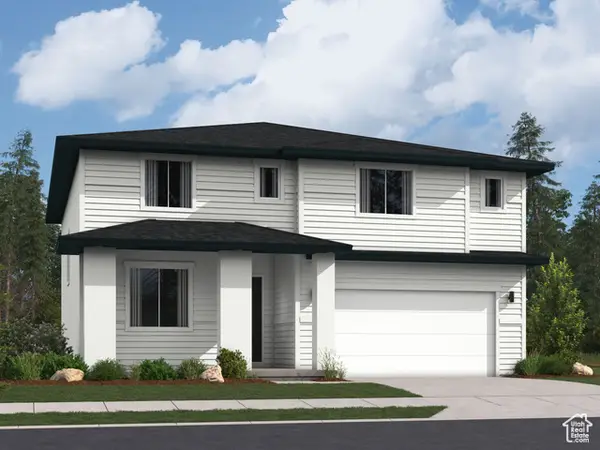 $629,900Active5 beds 3 baths3,922 sq. ft.
$629,900Active5 beds 3 baths3,922 sq. ft.1659 W Blue Flax Dr #1541, Saratoga Springs, UT 84045
MLS# 2105585Listed by: LENNAR HOMES OF UTAH, LLC - New
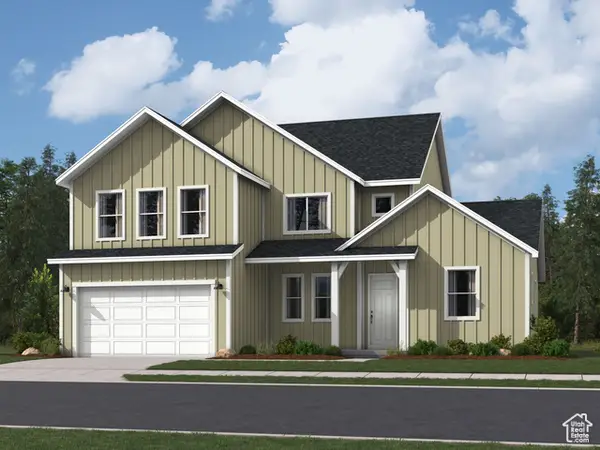 $619,900Active5 beds 3 baths4,145 sq. ft.
$619,900Active5 beds 3 baths4,145 sq. ft.1977 E Hummingbird Dr #4021, Eagle Mountain, UT 84005
MLS# 2105532Listed by: LENNAR HOMES OF UTAH, LLC - New
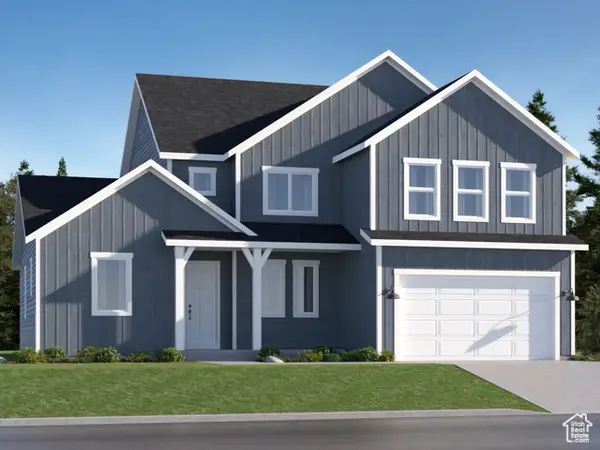 $714,900Active5 beds 3 baths4,144 sq. ft.
$714,900Active5 beds 3 baths4,144 sq. ft.1073 W Chokecherry St #234, Saratoga Springs, UT 84045
MLS# 2105468Listed by: LENNAR HOMES OF UTAH, LLC - New
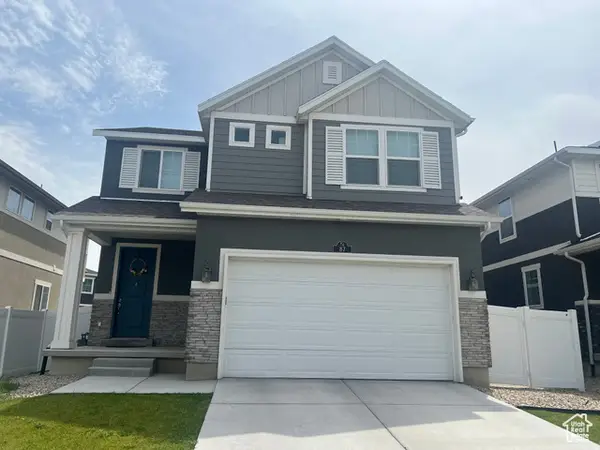 $615,000Active4 beds 4 baths2,506 sq. ft.
$615,000Active4 beds 4 baths2,506 sq. ft.87 E Meandering Way, Saratoga Springs, UT 84045
MLS# 2105463Listed by: UTAH HOUSING REALTY CORP
