4068 S Schooner Dr, Saratoga Springs, UT 84045
Local realty services provided by:Better Homes and Gardens Real Estate Momentum
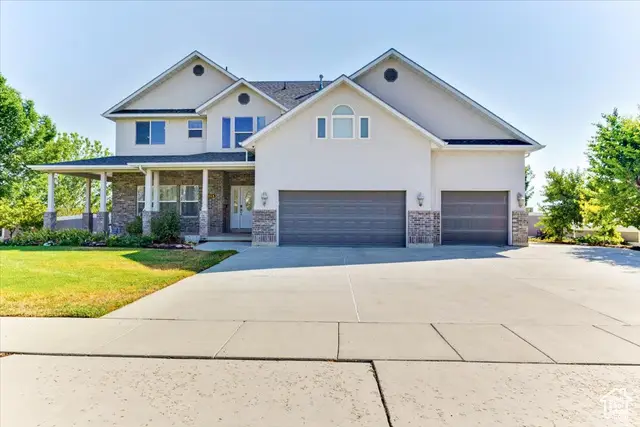
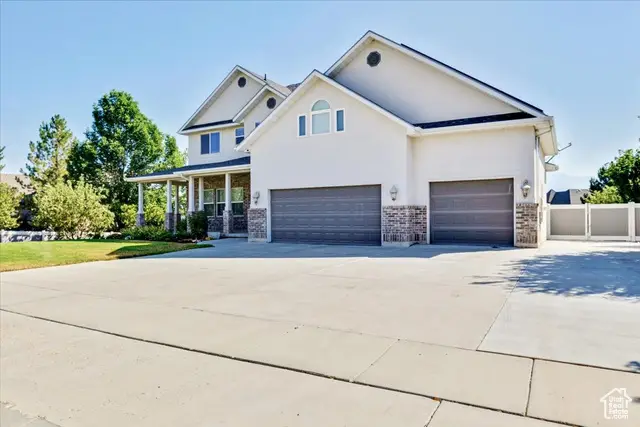
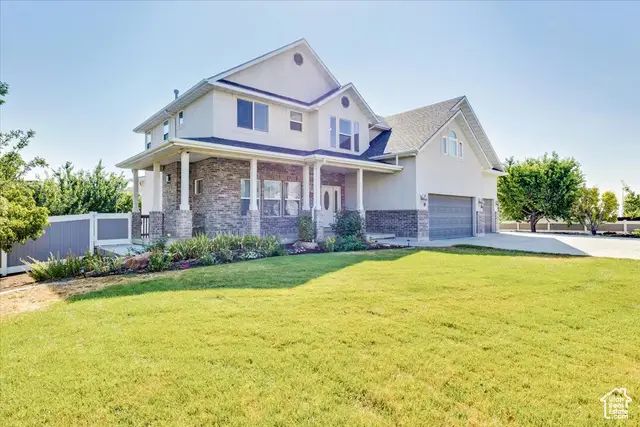
4068 S Schooner Dr,Saratoga Springs, UT 84045
$725,000
- 5 Beds
- 4 Baths
- 3,702 sq. ft.
- Single family
- Active
Listed by:brandy tilo
Office:presidio real estate (river heights)
MLS#:2052402
Source:SL
Price summary
- Price:$725,000
- Price per sq. ft.:$195.84
- Monthly HOA dues:$25
About this home
Tucked away in the lakeside community of Pelican Bay, this custom home is perfect for holiday get-togethers or game-day parties. The fully fenced yard is a dream for outdoor fun-with tons of mature fruit trees, a big deck, and even a splash pad-all looking out over a peaceful 6-acre green space with mountain views and Utah Lake. Inside, the open living room flows right into a stylish kitchen with tons of cabinet space and a huge island-great for family dinners or a laid-back pizza night. Upstairs, there's a bonus room currently set up as a theater, but it could easily be turned into whatever fits your lifestyle. Downstairs, the basement apartment is ideal for guests, extended family, or even as a rental. This place really has it all. The roof was re-shingled in the past year, and it comes with a fully paid-off solar system (just a heads up-the batteries aren't included).
Contact an agent
Home facts
- Year built:2003
- Listing Id #:2052402
- Added:265 day(s) ago
- Updated:August 19, 2025 at 10:55 AM
Rooms and interior
- Bedrooms:5
- Total bathrooms:4
- Full bathrooms:1
- Half bathrooms:1
- Living area:3,702 sq. ft.
Heating and cooling
- Cooling:Active Solar, Central Air
- Heating:Gas: Central
Structure and exterior
- Roof:Asphalt
- Year built:2003
- Building area:3,702 sq. ft.
- Lot area:0.29 Acres
Schools
- High school:Westlake
- Middle school:Lake Mountain
- Elementary school:Harbor Point Elementary
Utilities
- Water:Culinary, Water Connected
- Sewer:Sewer Connected, Sewer: Connected
Finances and disclosures
- Price:$725,000
- Price per sq. ft.:$195.84
- Tax amount:$2,085
New listings near 4068 S Schooner Dr
- New
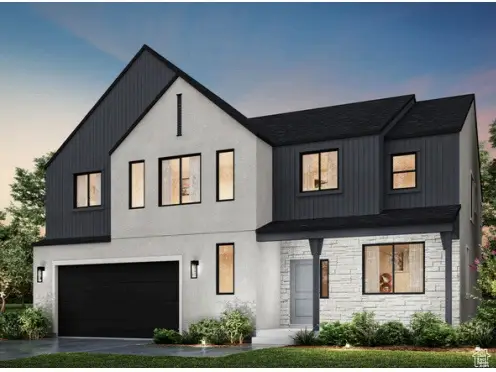 $912,708Active6 beds 4 baths4,002 sq. ft.
$912,708Active6 beds 4 baths4,002 sq. ft.1612 E Livi Ln #3, Saratoga Springs, UT 84043
MLS# 2105764Listed by: MASTERS UTAH REAL ESTATE - New
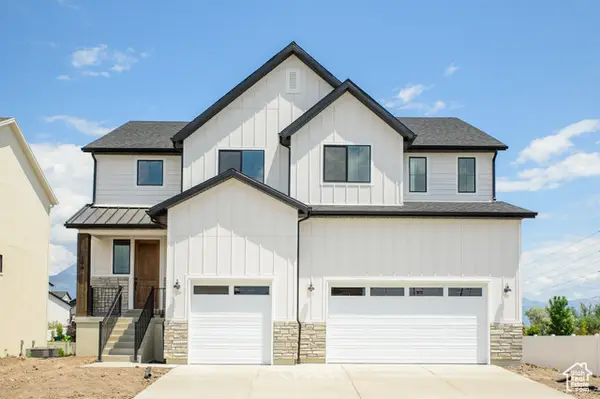 $836,150Active5 beds 3 baths4,146 sq. ft.
$836,150Active5 beds 3 baths4,146 sq. ft.193 N Husker Ln #13, Saratoga Springs, UT 84045
MLS# 2105682Listed by: STONE EDGE REAL ESTATE LLC - New
 $449,900Active4 beds 4 baths2,187 sq. ft.
$449,900Active4 beds 4 baths2,187 sq. ft.1064 E Dory Boat Rd #1603, Saratoga Springs, UT 84045
MLS# 2105041Listed by: BERKSHIRE HATHAWAY HOMESERVICES ELITE REAL ESTATE  $559,900Pending4 beds 3 baths3,497 sq. ft.
$559,900Pending4 beds 3 baths3,497 sq. ft.1675 W Blue Flax Dr #1538, Saratoga Springs, UT 84045
MLS# 2105590Listed by: LENNAR HOMES OF UTAH, LLC- New
 $499,000Active4 beds 3 baths1,853 sq. ft.
$499,000Active4 beds 3 baths1,853 sq. ft.70 E Horseshoe Rd N, Saratoga Springs, UT 84045
MLS# 2105595Listed by: EXP REALTY, LLC - New
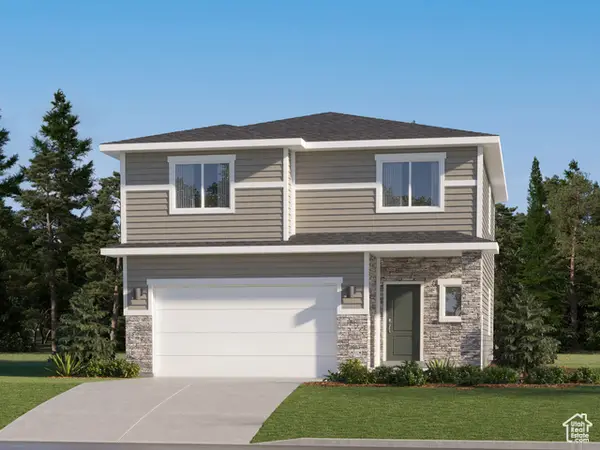 $499,900Active4 beds 3 baths2,416 sq. ft.
$499,900Active4 beds 3 baths2,416 sq. ft.1508 W Bravo Dr N #1512, Saratoga Springs, UT 84045
MLS# 2105597Listed by: LENNAR HOMES OF UTAH, LLC - New
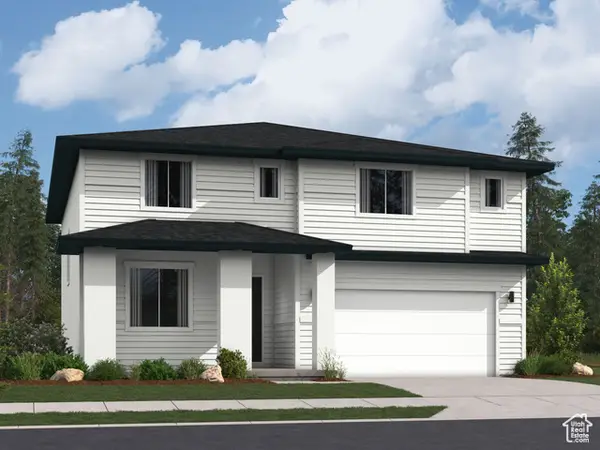 $629,900Active5 beds 3 baths3,922 sq. ft.
$629,900Active5 beds 3 baths3,922 sq. ft.1659 W Blue Flax Dr #1541, Saratoga Springs, UT 84045
MLS# 2105585Listed by: LENNAR HOMES OF UTAH, LLC - New
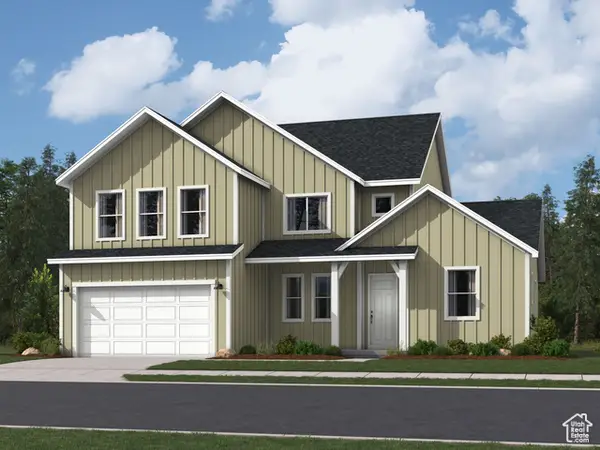 $619,900Active5 beds 3 baths4,145 sq. ft.
$619,900Active5 beds 3 baths4,145 sq. ft.1977 E Hummingbird Dr #4021, Eagle Mountain, UT 84005
MLS# 2105532Listed by: LENNAR HOMES OF UTAH, LLC - New
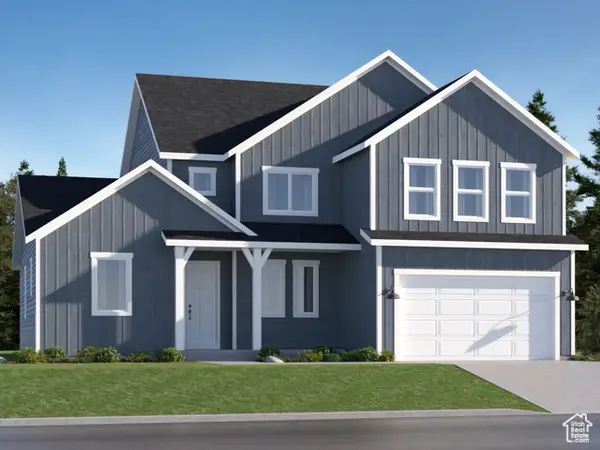 $714,900Active5 beds 3 baths4,144 sq. ft.
$714,900Active5 beds 3 baths4,144 sq. ft.1073 W Chokecherry St #234, Saratoga Springs, UT 84045
MLS# 2105468Listed by: LENNAR HOMES OF UTAH, LLC - New
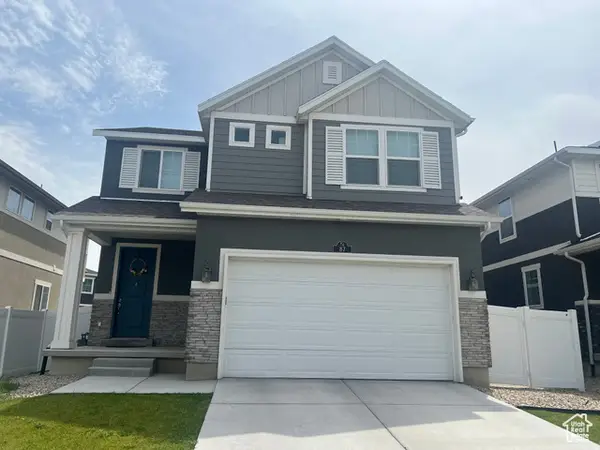 $615,000Active4 beds 4 baths2,506 sq. ft.
$615,000Active4 beds 4 baths2,506 sq. ft.87 E Meandering Way, Saratoga Springs, UT 84045
MLS# 2105463Listed by: UTAH HOUSING REALTY CORP
