414 W Kit Fox Dr, Saratoga Springs, UT 84045
Local realty services provided by:Better Homes and Gardens Real Estate Momentum
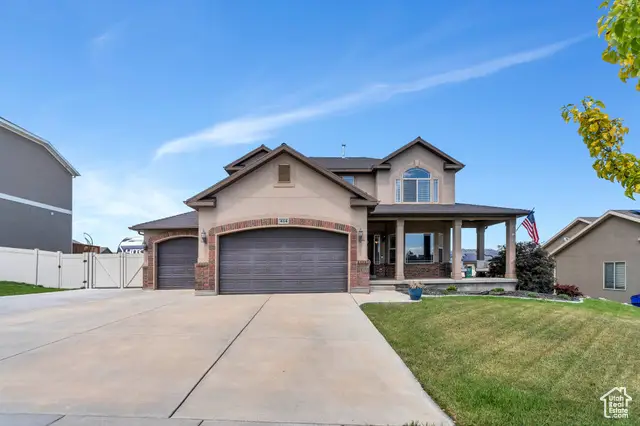
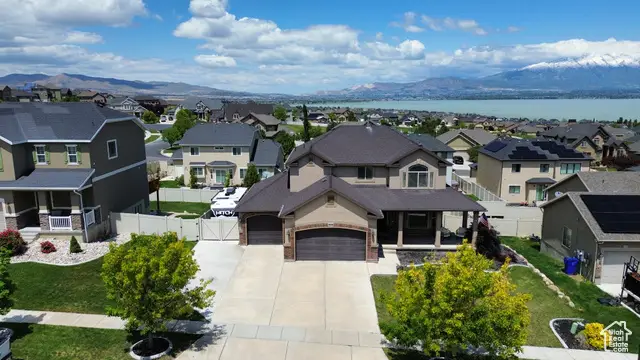
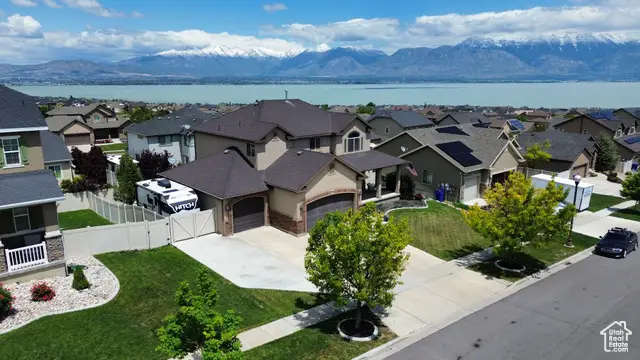
414 W Kit Fox Dr,Saratoga Springs, UT 84045
$637,000
- 5 Beds
- 4 Baths
- 3,540 sq. ft.
- Single family
- Active
Listed by:tanen bodell
Office:kw westfield
MLS#:2086885
Source:SL
Price summary
- Price:$637,000
- Price per sq. ft.:$179.94
- Monthly HOA dues:$40
About this home
The Seller is motivated to find the right Buyer. They are willing to contribute towards closing costs/rate buy-down/ etc. Welcome to this spacious and beautifully maintained two-story home, built in 2007 and offering over 3,500 square feet of comfortable living space. Located in the heart of Saratoga Springs, this 5-bedroom, 3.5-bathroom home is thoughtfully designed for both everyday living and entertaining. Step inside to find a bright, open layout with generous living areas, newer appliances, a fully finished basement, and plenty of room to spread out. The oversized 3-car garage features extra length for larger vehicles or storage needs with a workbench, plus RV parking on the side. Inside, you'll find ample storage throughout, including finished storage space and dedicated cold storage. Take in breathtaking views of Utah Lake from the large Trex deck-perfect for summer gatherings or quiet mornings to take in the sunrise. The backyard is an entertainer's dream with a covered patio below the deck perfect for a hot tub, raised garden boxes, and direct access to nearby parks and trails. Enjoy outdoor living with jogging and biking trails just steps away, along with easy access to Utah Lake for water sports and recreation. Nestled between two neighborhood parks and just a half-mile from the local elementary school, this location is ideal for anyone. Shopping, restaurants, and grocery stores are all within a short drive, offering convenience without sacrificing peace and quiet. This home checks all the boxes-don't miss your chance to make it yours! Square footage figures are provided as a courtesy estimate only and were obtained from a previous appraisal. Buyer is advised to obtain an independent measurement.
Contact an agent
Home facts
- Year built:2007
- Listing Id #:2086885
- Added:90 day(s) ago
- Updated:August 21, 2025 at 11:01 AM
Rooms and interior
- Bedrooms:5
- Total bathrooms:4
- Full bathrooms:3
- Half bathrooms:1
- Living area:3,540 sq. ft.
Heating and cooling
- Cooling:Central Air
- Heating:Forced Air, Gas: Central
Structure and exterior
- Roof:Asphalt
- Year built:2007
- Building area:3,540 sq. ft.
- Lot area:0.17 Acres
Schools
- High school:Westlake
- Middle school:Lake Mountain
- Elementary school:Sage Hills
Utilities
- Water:Culinary, Secondary, Water Connected
- Sewer:Sewer Connected, Sewer: Connected, Sewer: Public
Finances and disclosures
- Price:$637,000
- Price per sq. ft.:$179.94
- Tax amount:$2,425
New listings near 414 W Kit Fox Dr
 $405,990Pending3 beds 2 baths2,245 sq. ft.
$405,990Pending3 beds 2 baths2,245 sq. ft.109 N Carpenter Ln #1807, Saratoga Springs, UT 84045
MLS# 2106400Listed by: D.R. HORTON, INC $401,990Pending3 beds 2 baths1,399 sq. ft.
$401,990Pending3 beds 2 baths1,399 sq. ft.106 N Kelp Ln #2309, Saratoga Springs, UT 84045
MLS# 2106397Listed by: D.R. HORTON, INC- New
 $630,000Active4 beds 3 baths3,221 sq. ft.
$630,000Active4 beds 3 baths3,221 sq. ft.313 W Snowberry Dr, Saratoga Springs, UT 84045
MLS# 2106297Listed by: REAL BROKER, LLC - New
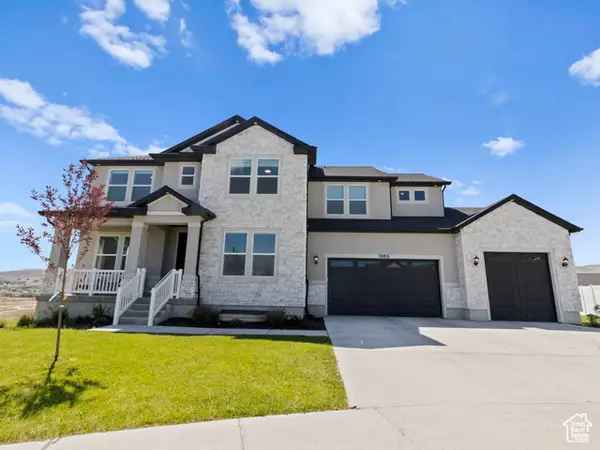 $890,000Active4 beds 4 baths4,706 sq. ft.
$890,000Active4 beds 4 baths4,706 sq. ft.1883 W Olympus Dr W, Saratoga Springs, UT 84045
MLS# 2106303Listed by: REALTYPATH LLC (SOUTH VALLEY) - New
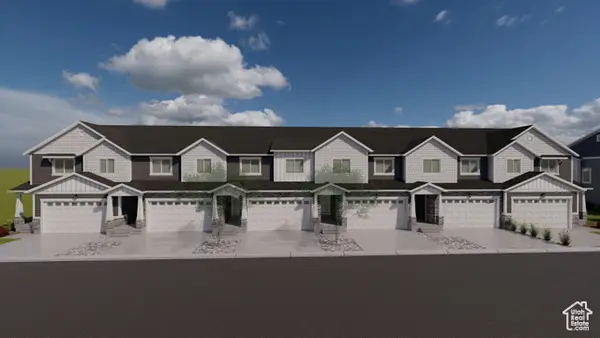 $479,900Active4 beds 3 baths2,412 sq. ft.
$479,900Active4 beds 3 baths2,412 sq. ft.2951 N Red Velvet Ln #2361, Saratoga Springs, UT 84045
MLS# 2106276Listed by: EDGE REALTY - New
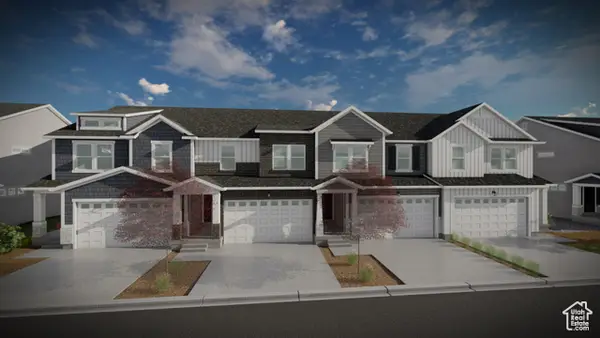 $486,900Active3 beds 3 baths2,321 sq. ft.
$486,900Active3 beds 3 baths2,321 sq. ft.830 N Pugh Ln #930, Saratoga Springs, UT 84045
MLS# 2106239Listed by: EDGE REALTY - New
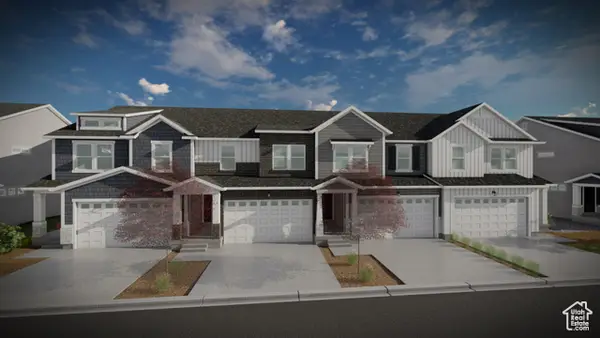 $478,900Active4 beds 3 baths2,412 sq. ft.
$478,900Active4 beds 3 baths2,412 sq. ft.826 N Pugh Ln #931, Saratoga Springs, UT 84045
MLS# 2106244Listed by: EDGE REALTY - New
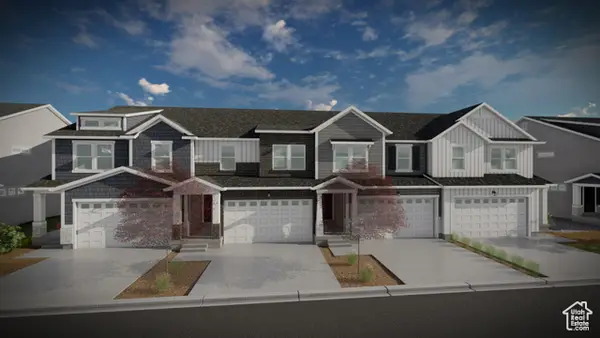 $475,900Active3 beds 3 baths2,280 sq. ft.
$475,900Active3 beds 3 baths2,280 sq. ft.822 N Pugh Ln #932, Saratoga Springs, UT 84045
MLS# 2106248Listed by: EDGE REALTY - New
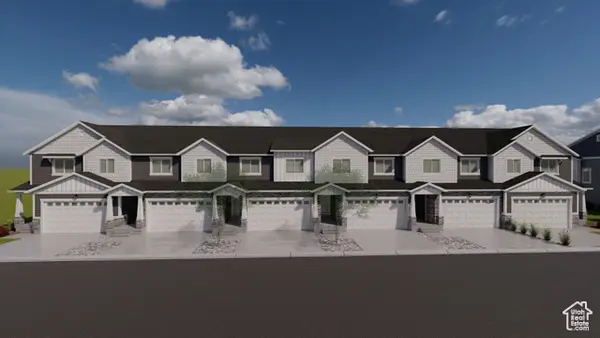 $495,900Active4 beds 3 baths2,478 sq. ft.
$495,900Active4 beds 3 baths2,478 sq. ft.2941 N Red Velvet Ln #2357, Saratoga Springs, UT 84045
MLS# 2106252Listed by: EDGE REALTY - New
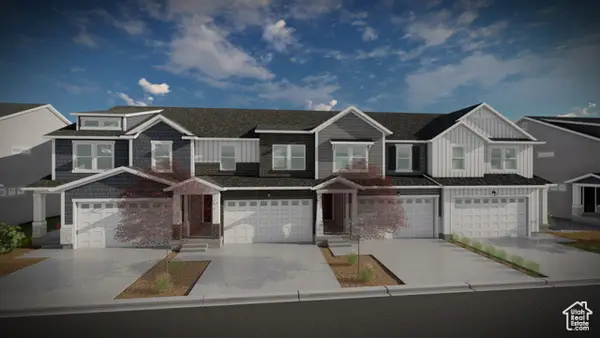 $482,900Active3 beds 3 baths2,321 sq. ft.
$482,900Active3 beds 3 baths2,321 sq. ft.818 N Pugh Ln #933, Saratoga Springs, UT 84045
MLS# 2106254Listed by: EDGE REALTY
