423 W Red Wolf Dr, Saratoga Springs, UT 84045
Local realty services provided by:Better Homes and Gardens Real Estate Momentum
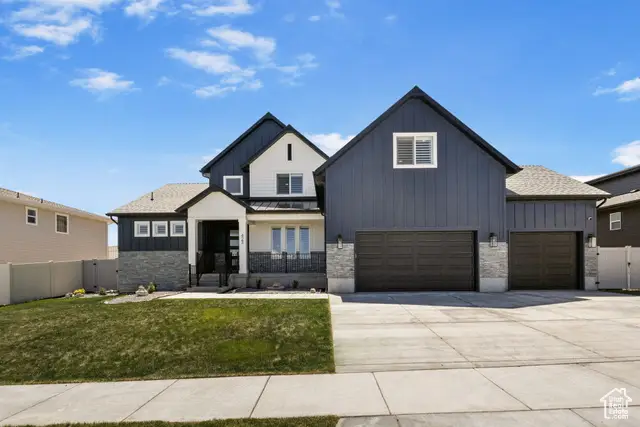
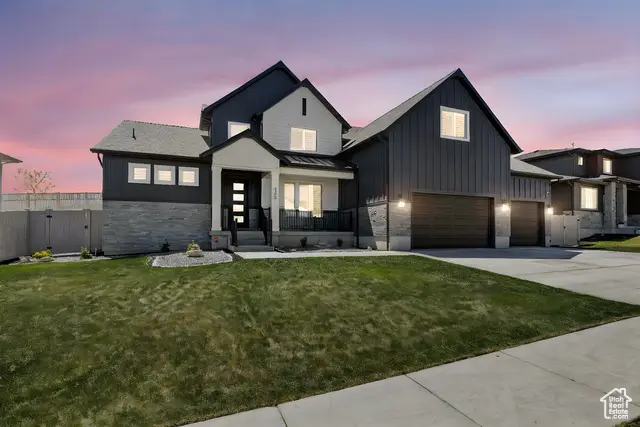
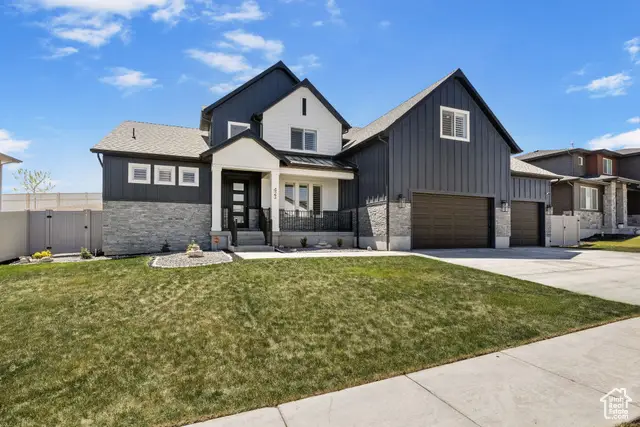
423 W Red Wolf Dr,Saratoga Springs, UT 84045
$999,950
- 5 Beds
- 3 Baths
- 4,691 sq. ft.
- Single family
- Active
Listed by:ammon childs
Office:berkshire hathaway homeservices elite real estate
MLS#:2082494
Source:SL
Price summary
- Price:$999,950
- Price per sq. ft.:$213.16
- Monthly HOA dues:$42
About this home
**HUGE PRICE IMPROVEMENT** Seller Financing option is available. Please contact agent for terms. ~Now is the perfect time to make this custom-designed 2022 dream home yours-located in the heart of fast-growing Saratoga Springs with panoramic views of Utah Lake and the Wasatch Mountains. This meticulously maintained, professionally curated home is packed with upscale features that elevate everyday living. From the moment you step inside, you're greeted by a soaring two-story great room, an entertainer's gourmet kitchen, and elegant smart-home upgrades throughout. Smart Features Include: Full Z-Wave Outdoor Light automation Solar-powered, app-driven roll shades Smart garage openers + EV charging outlet Smart front door lock EcoBee thermostats with remote sensors Outside, enjoy the fully zeroscaped backyard with premium turf, a covered patio, and room to relax or entertain-all with minimal maintenance. Inside, you'll love the thoughtful upgrades: 8-foot doors on the main level 3-panel sliding glass doors for seamless indoor-outdoor living Dimmable lighting throughout 9-foot ceilings in the basement Soundproofed bedrooms for quiet and comfort *Extended Covered Patio *Solar-powered-App Driven Roller Shades Why You'll Love Living Here: Saratoga Springs is one of Utah County's most desirable and fastest-growing communities, offering new shopping and dining, top-rated schools, lakeside trails, golf courses, and easy access to Silicon Slopes and Lehi tech hubs. This is more than just a home-it's a lifestyle upgrade. With a fresh price improvement, now's your chance to make it yours.
Contact an agent
Home facts
- Year built:2022
- Listing Id #:2082494
- Added:107 day(s) ago
- Updated:August 21, 2025 at 11:01 AM
Rooms and interior
- Bedrooms:5
- Total bathrooms:3
- Full bathrooms:2
- Half bathrooms:1
- Living area:4,691 sq. ft.
Heating and cooling
- Cooling:Central Air
- Heating:Gas: Central
Structure and exterior
- Roof:Asphalt
- Year built:2022
- Building area:4,691 sq. ft.
- Lot area:0.2 Acres
Schools
- High school:Westlake
- Middle school:Willowcreek
- Elementary school:Sage Hills
Utilities
- Water:Culinary, Secondary, Water Connected
- Sewer:Sewer Connected, Sewer: Connected, Sewer: Public
Finances and disclosures
- Price:$999,950
- Price per sq. ft.:$213.16
- Tax amount:$3,238
New listings near 423 W Red Wolf Dr
 $405,990Pending3 beds 2 baths2,245 sq. ft.
$405,990Pending3 beds 2 baths2,245 sq. ft.109 N Carpenter Ln #1807, Saratoga Springs, UT 84045
MLS# 2106400Listed by: D.R. HORTON, INC $401,990Pending3 beds 2 baths1,399 sq. ft.
$401,990Pending3 beds 2 baths1,399 sq. ft.106 N Kelp Ln #2309, Saratoga Springs, UT 84045
MLS# 2106397Listed by: D.R. HORTON, INC- New
 $630,000Active4 beds 3 baths3,221 sq. ft.
$630,000Active4 beds 3 baths3,221 sq. ft.313 W Snowberry Dr, Saratoga Springs, UT 84045
MLS# 2106297Listed by: REAL BROKER, LLC - New
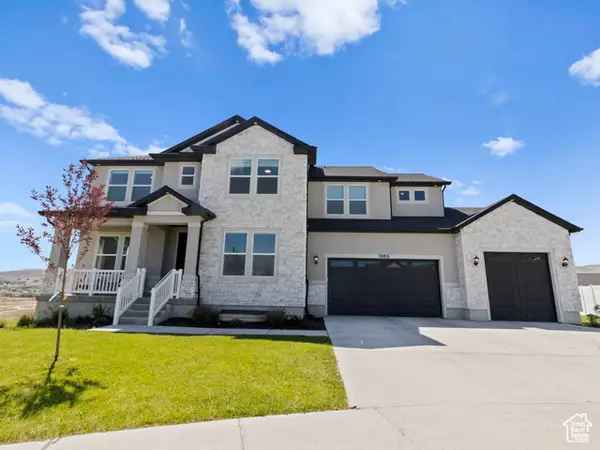 $890,000Active4 beds 4 baths4,706 sq. ft.
$890,000Active4 beds 4 baths4,706 sq. ft.1883 W Olympus Dr W, Saratoga Springs, UT 84045
MLS# 2106303Listed by: REALTYPATH LLC (SOUTH VALLEY) - New
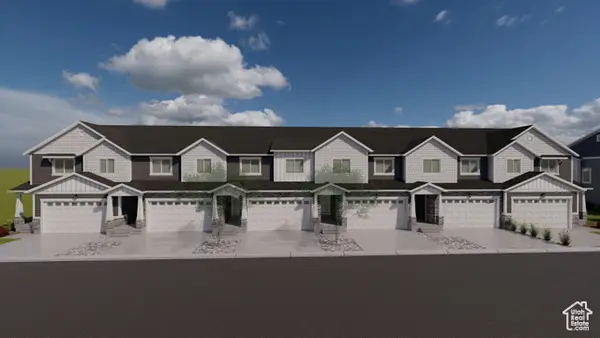 $479,900Active4 beds 3 baths2,412 sq. ft.
$479,900Active4 beds 3 baths2,412 sq. ft.2951 N Red Velvet Ln #2361, Saratoga Springs, UT 84045
MLS# 2106276Listed by: EDGE REALTY - New
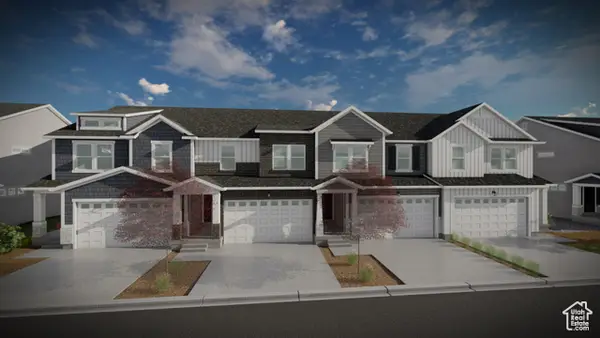 $486,900Active3 beds 3 baths2,321 sq. ft.
$486,900Active3 beds 3 baths2,321 sq. ft.830 N Pugh Ln #930, Saratoga Springs, UT 84045
MLS# 2106239Listed by: EDGE REALTY - New
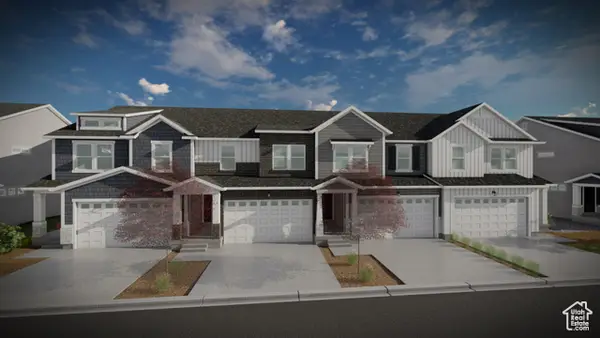 $478,900Active4 beds 3 baths2,412 sq. ft.
$478,900Active4 beds 3 baths2,412 sq. ft.826 N Pugh Ln #931, Saratoga Springs, UT 84045
MLS# 2106244Listed by: EDGE REALTY - New
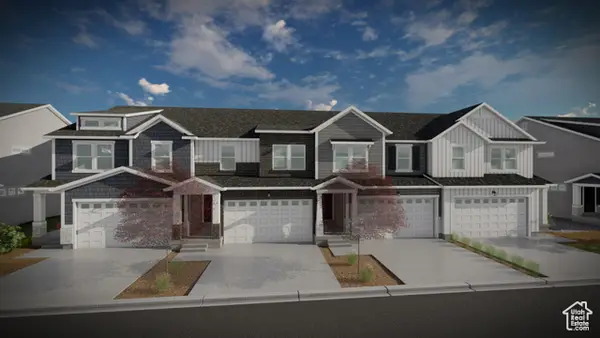 $475,900Active3 beds 3 baths2,280 sq. ft.
$475,900Active3 beds 3 baths2,280 sq. ft.822 N Pugh Ln #932, Saratoga Springs, UT 84045
MLS# 2106248Listed by: EDGE REALTY - New
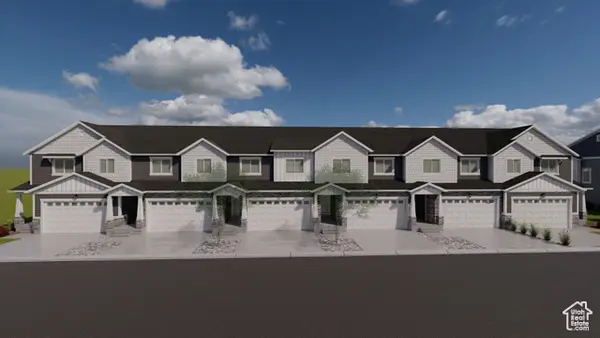 $495,900Active4 beds 3 baths2,478 sq. ft.
$495,900Active4 beds 3 baths2,478 sq. ft.2941 N Red Velvet Ln #2357, Saratoga Springs, UT 84045
MLS# 2106252Listed by: EDGE REALTY - New
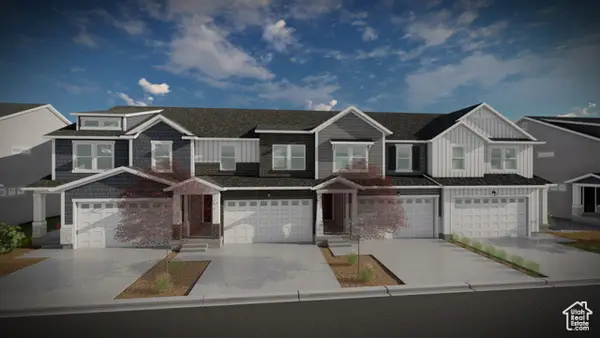 $482,900Active3 beds 3 baths2,321 sq. ft.
$482,900Active3 beds 3 baths2,321 sq. ft.818 N Pugh Ln #933, Saratoga Springs, UT 84045
MLS# 2106254Listed by: EDGE REALTY
