427 N High Ridge Rd #1623, Saratoga Springs, UT 84045
Local realty services provided by:Better Homes and Gardens Real Estate Momentum
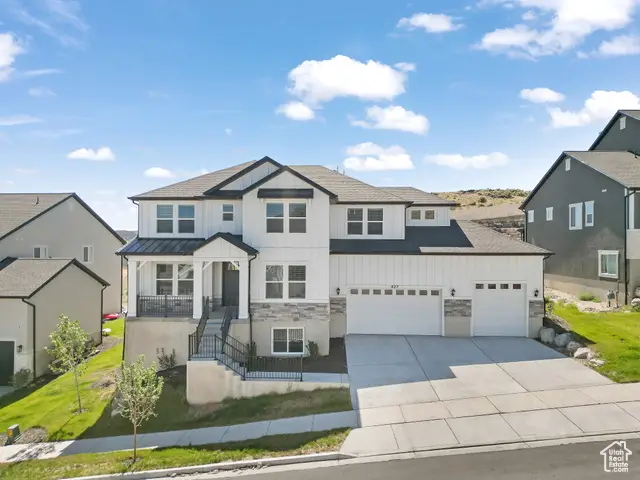
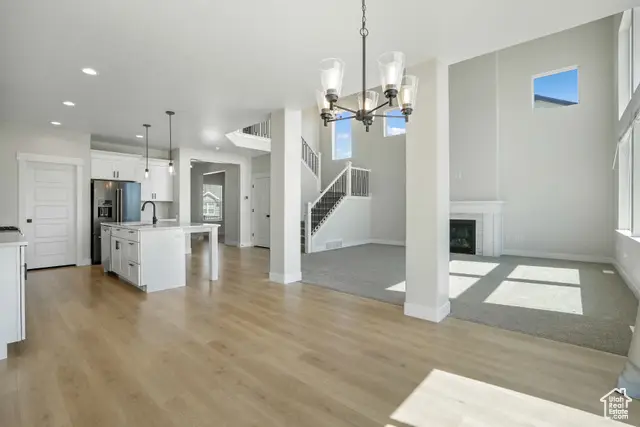
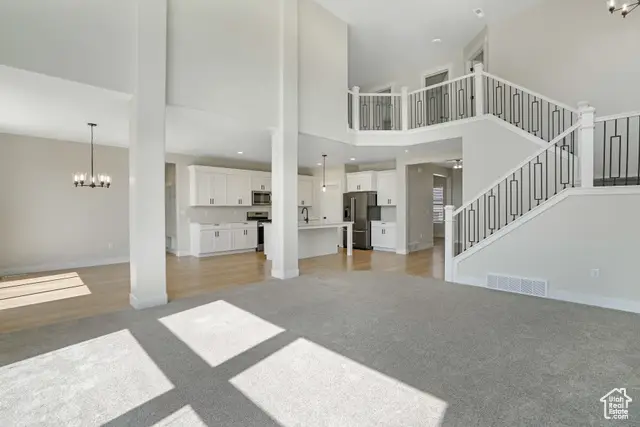
427 N High Ridge Rd #1623,Saratoga Springs, UT 84045
$889,000
- 4 Beds
- 3 Baths
- 4,658 sq. ft.
- Single family
- Active
Listed by:kyle tucker
Office:real broker, llc.
MLS#:2093597
Source:SL
Price summary
- Price:$889,000
- Price per sq. ft.:$190.85
- Monthly HOA dues:$25
About this home
Luxury Farmhouse Living with Room to Grow Welcome to 427 N High Ridge Rd, where timeless elegance meets modern functionality. This stunning white farmhouse-style residence offers 4 spacious bedrooms, 2.5 baths, and 4,658 total square feet-including an unfinished basement ready for your personal vision. Sitting on a .32-acre lot with sanctioned land behind you and not a neighbor, you'll enjoy privacy, quiet, and unbeatable mountain views. The oversized 3-car garage provides plenty of space for vehicles, toys, and storage. Step inside to discover high-end finishes, open-concept living, and a layout designed for both comfort and entertaining. From the bright chef's kitchen to the serene primary suite, every detail has been thoughtfully curated. The backyard is a blank canvas, ready to be tailored to your outdoor dreams-whether that's a pool, garden, or custom patio. Located in a highly desirable Saratoga Springs neighborhood with access to pickleball courts, a dog park, multiple playgrounds, hiking trails, and open green spaces, this home is perfect for those seeking both luxury and lifestyle.
Contact an agent
Home facts
- Year built:2021
- Listing Id #:2093597
- Added:62 day(s) ago
- Updated:August 21, 2025 at 11:01 AM
Rooms and interior
- Bedrooms:4
- Total bathrooms:3
- Full bathrooms:2
- Half bathrooms:1
- Living area:4,658 sq. ft.
Heating and cooling
- Cooling:Central Air
- Heating:Gas: Central
Structure and exterior
- Roof:Asphalt
- Year built:2021
- Building area:4,658 sq. ft.
- Lot area:0.32 Acres
Schools
- High school:Westlake
- Middle school:Vista Heights Middle School
- Elementary school:Thunder Ridge
Utilities
- Water:Culinary, Water Connected
- Sewer:Sewer Connected, Sewer: Connected
Finances and disclosures
- Price:$889,000
- Price per sq. ft.:$190.85
- Tax amount:$3,323
New listings near 427 N High Ridge Rd #1623
 $405,990Pending3 beds 2 baths2,245 sq. ft.
$405,990Pending3 beds 2 baths2,245 sq. ft.109 N Carpenter Ln #1807, Saratoga Springs, UT 84045
MLS# 2106400Listed by: D.R. HORTON, INC $401,990Pending3 beds 2 baths1,399 sq. ft.
$401,990Pending3 beds 2 baths1,399 sq. ft.106 N Kelp Ln #2309, Saratoga Springs, UT 84045
MLS# 2106397Listed by: D.R. HORTON, INC- New
 $630,000Active4 beds 3 baths3,221 sq. ft.
$630,000Active4 beds 3 baths3,221 sq. ft.313 W Snowberry Dr, Saratoga Springs, UT 84045
MLS# 2106297Listed by: REAL BROKER, LLC - New
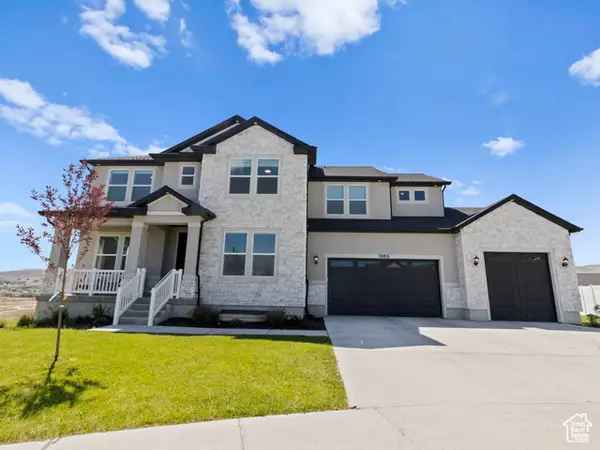 $890,000Active4 beds 4 baths4,706 sq. ft.
$890,000Active4 beds 4 baths4,706 sq. ft.1883 W Olympus Dr W, Saratoga Springs, UT 84045
MLS# 2106303Listed by: REALTYPATH LLC (SOUTH VALLEY) - New
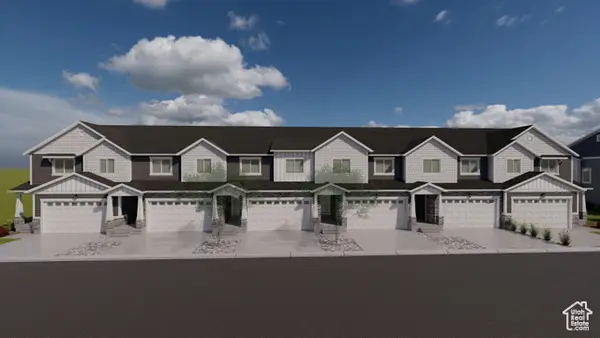 $479,900Active4 beds 3 baths2,412 sq. ft.
$479,900Active4 beds 3 baths2,412 sq. ft.2951 N Red Velvet Ln #2361, Saratoga Springs, UT 84045
MLS# 2106276Listed by: EDGE REALTY - New
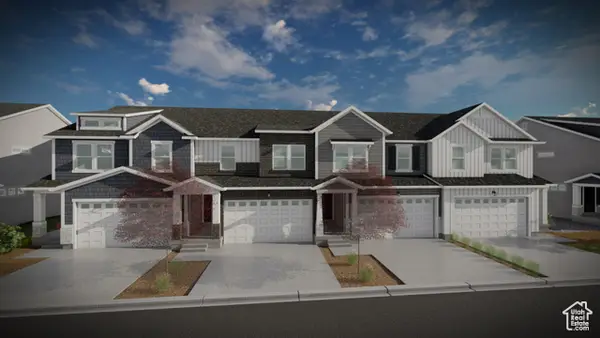 $486,900Active3 beds 3 baths2,321 sq. ft.
$486,900Active3 beds 3 baths2,321 sq. ft.830 N Pugh Ln #930, Saratoga Springs, UT 84045
MLS# 2106239Listed by: EDGE REALTY - New
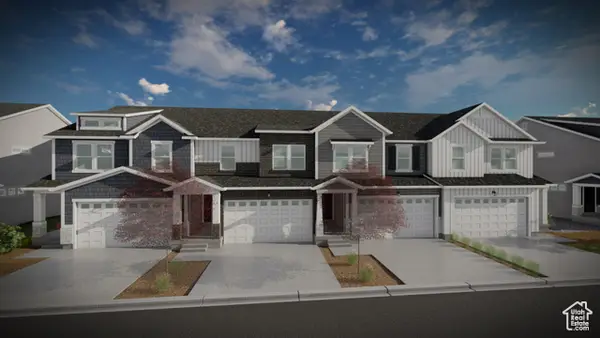 $478,900Active4 beds 3 baths2,412 sq. ft.
$478,900Active4 beds 3 baths2,412 sq. ft.826 N Pugh Ln #931, Saratoga Springs, UT 84045
MLS# 2106244Listed by: EDGE REALTY - New
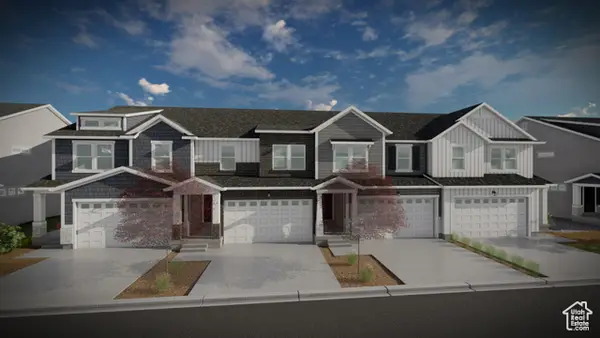 $475,900Active3 beds 3 baths2,280 sq. ft.
$475,900Active3 beds 3 baths2,280 sq. ft.822 N Pugh Ln #932, Saratoga Springs, UT 84045
MLS# 2106248Listed by: EDGE REALTY - New
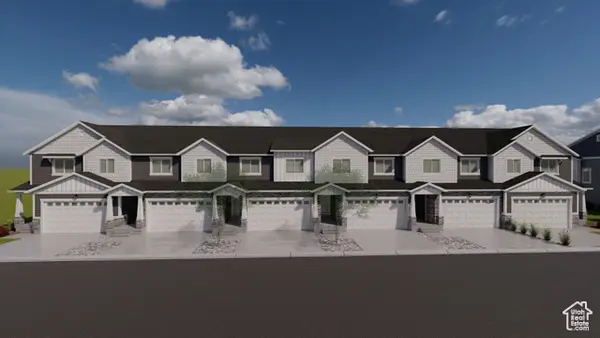 $495,900Active4 beds 3 baths2,478 sq. ft.
$495,900Active4 beds 3 baths2,478 sq. ft.2941 N Red Velvet Ln #2357, Saratoga Springs, UT 84045
MLS# 2106252Listed by: EDGE REALTY - New
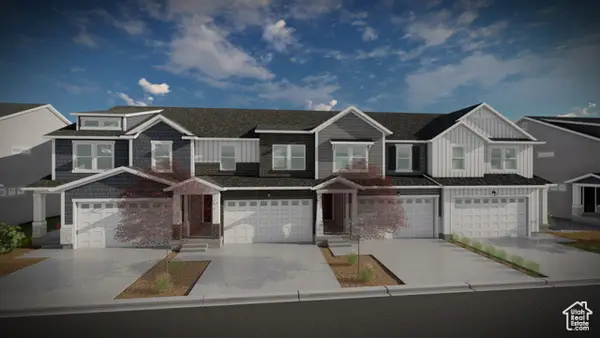 $482,900Active3 beds 3 baths2,321 sq. ft.
$482,900Active3 beds 3 baths2,321 sq. ft.818 N Pugh Ln #933, Saratoga Springs, UT 84045
MLS# 2106254Listed by: EDGE REALTY
