462 W Rosemary Pl, Saratoga Springs, UT 84045
Local realty services provided by:Better Homes and Gardens Real Estate Momentum
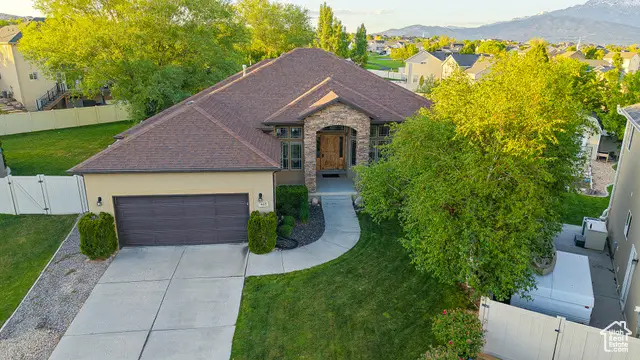
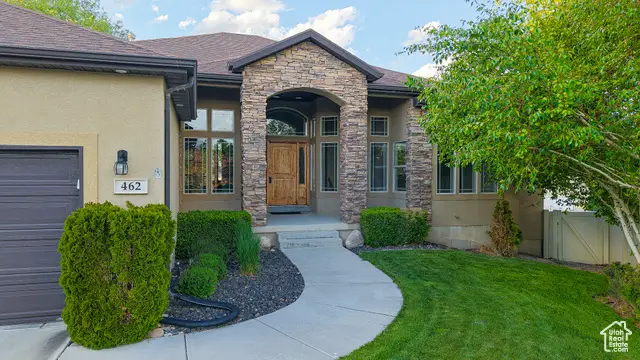
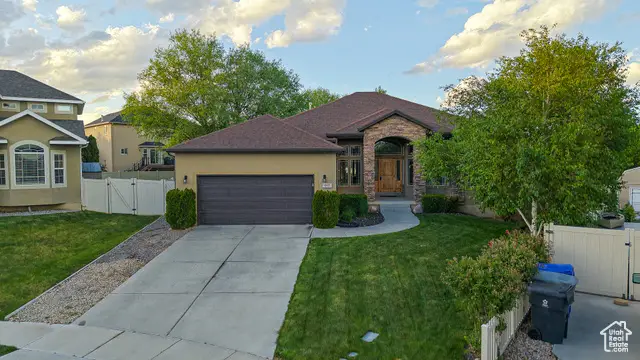
462 W Rosemary Pl,Saratoga Springs, UT 84045
$695,000
- 6 Beds
- 4 Baths
- 4,420 sq. ft.
- Single family
- Active
Listed by:zach droubay
Office:bybee & co realty, llc.
MLS#:2087230
Source:SL
Price summary
- Price:$695,000
- Price per sq. ft.:$157.24
- Monthly HOA dues:$37
About this home
Tucked at the end of a quiet cul-de-sac in an established neighborhood, this home feels like a hidden retreat. Set on a third of an acre, the yard is a rare find-fully fenced with vinyl, lined with mature trees, and perfectly positioned to offer both privacy and mountain views. Whether you're tending the garden, shooting hoops on the backyard court, or hosting friends beneath the massive covered deck (complete with gas grill stub), this space invites living at its fullest. Inside, the home unfolds with clean lines, fresh paint, new carpet, and a sense of calm. Every listing you see claims immaculate condition, but this one truly is immaculate. The chef's kitchen anchors the main level with warmth and function, opening into airy gathering spaces and rich hardwood floors. Downstairs, a sprawling entertainment area offers room for every kind of connection. The master suite is grand in scale and feel, with details that elevate daily life, like a large jetted soaking tub, and dual shower heads. Craftsman finishes, wood-burning fireplace, extra-depth garage, and even an intercom system-all carefully maintained and move-in ready. Just 30 minutes from Salt Lake and 15 from Silicon Slopes, this is a home that balances convenience with quiet sophistication. The information found herein can be considered accurate, but any prospective buyer is encouraged to verify all information to their own satisfaction.
Contact an agent
Home facts
- Year built:2004
- Listing Id #:2087230
- Added:89 day(s) ago
- Updated:August 21, 2025 at 11:01 AM
Rooms and interior
- Bedrooms:6
- Total bathrooms:4
- Full bathrooms:3
- Half bathrooms:1
- Living area:4,420 sq. ft.
Heating and cooling
- Cooling:Central Air
- Heating:Gas: Central, Wood
Structure and exterior
- Roof:Asphalt
- Year built:2004
- Building area:4,420 sq. ft.
- Lot area:0.33 Acres
Schools
- High school:Westlake
- Middle school:Vista Heights Middle School
- Elementary school:Riverview
Utilities
- Water:Culinary, Water Connected
- Sewer:Sewer Connected, Sewer: Connected
Finances and disclosures
- Price:$695,000
- Price per sq. ft.:$157.24
- Tax amount:$2,918
New listings near 462 W Rosemary Pl
 $405,990Pending3 beds 2 baths2,245 sq. ft.
$405,990Pending3 beds 2 baths2,245 sq. ft.109 N Carpenter Ln #1807, Saratoga Springs, UT 84045
MLS# 2106400Listed by: D.R. HORTON, INC $401,990Pending3 beds 2 baths1,399 sq. ft.
$401,990Pending3 beds 2 baths1,399 sq. ft.106 N Kelp Ln #2309, Saratoga Springs, UT 84045
MLS# 2106397Listed by: D.R. HORTON, INC- New
 $630,000Active4 beds 3 baths3,221 sq. ft.
$630,000Active4 beds 3 baths3,221 sq. ft.313 W Snowberry Dr, Saratoga Springs, UT 84045
MLS# 2106297Listed by: REAL BROKER, LLC - New
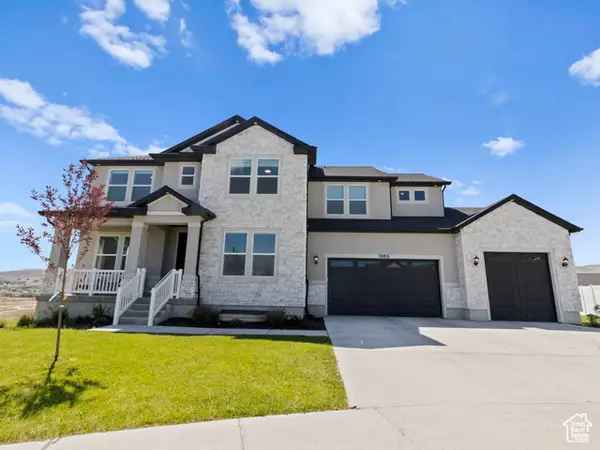 $890,000Active4 beds 4 baths4,706 sq. ft.
$890,000Active4 beds 4 baths4,706 sq. ft.1883 W Olympus Dr W, Saratoga Springs, UT 84045
MLS# 2106303Listed by: REALTYPATH LLC (SOUTH VALLEY) - New
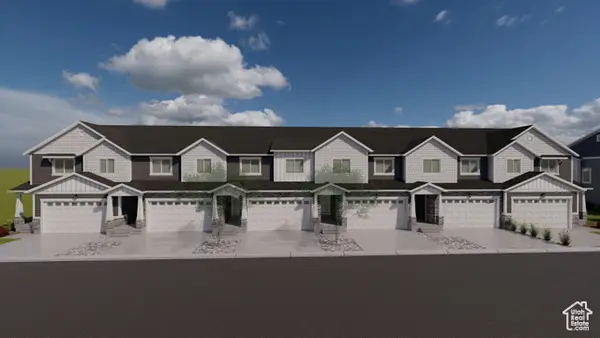 $479,900Active4 beds 3 baths2,412 sq. ft.
$479,900Active4 beds 3 baths2,412 sq. ft.2951 N Red Velvet Ln #2361, Saratoga Springs, UT 84045
MLS# 2106276Listed by: EDGE REALTY - New
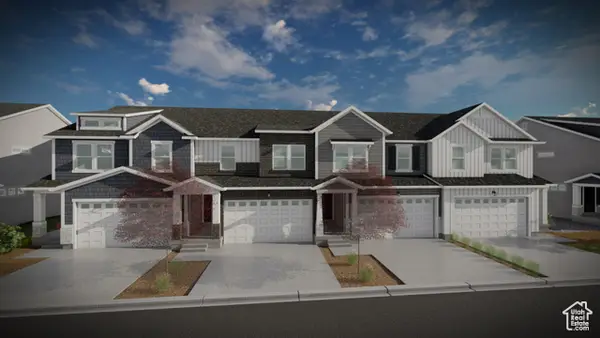 $486,900Active3 beds 3 baths2,321 sq. ft.
$486,900Active3 beds 3 baths2,321 sq. ft.830 N Pugh Ln #930, Saratoga Springs, UT 84045
MLS# 2106239Listed by: EDGE REALTY - New
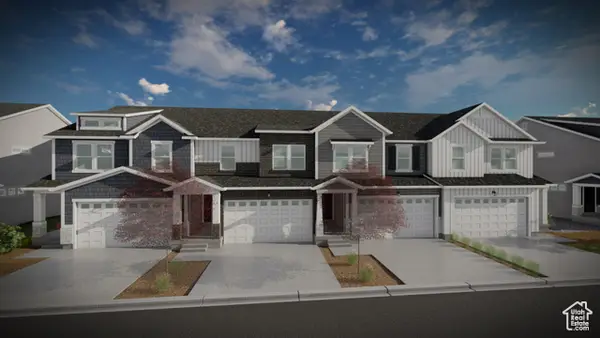 $478,900Active4 beds 3 baths2,412 sq. ft.
$478,900Active4 beds 3 baths2,412 sq. ft.826 N Pugh Ln #931, Saratoga Springs, UT 84045
MLS# 2106244Listed by: EDGE REALTY - New
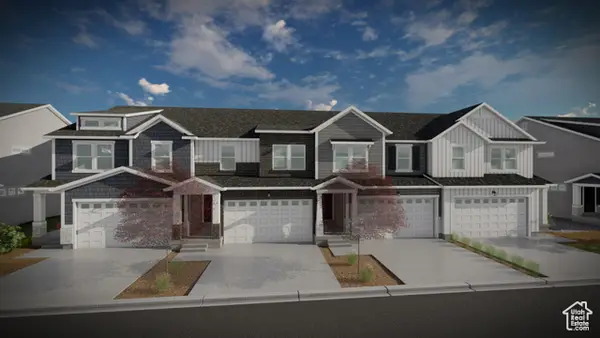 $475,900Active3 beds 3 baths2,280 sq. ft.
$475,900Active3 beds 3 baths2,280 sq. ft.822 N Pugh Ln #932, Saratoga Springs, UT 84045
MLS# 2106248Listed by: EDGE REALTY - New
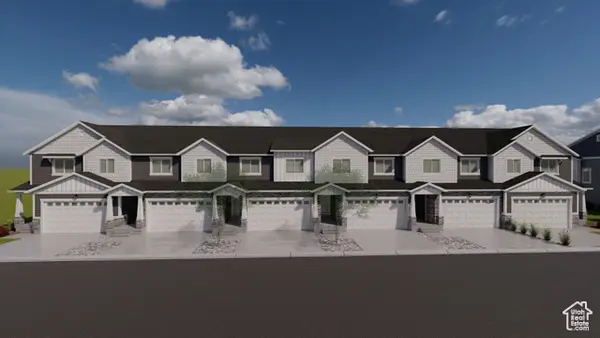 $495,900Active4 beds 3 baths2,478 sq. ft.
$495,900Active4 beds 3 baths2,478 sq. ft.2941 N Red Velvet Ln #2357, Saratoga Springs, UT 84045
MLS# 2106252Listed by: EDGE REALTY - New
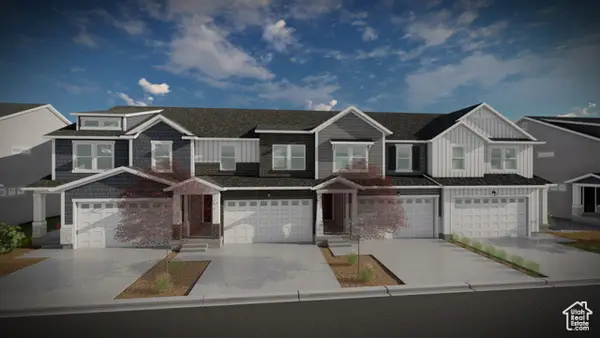 $482,900Active3 beds 3 baths2,321 sq. ft.
$482,900Active3 beds 3 baths2,321 sq. ft.818 N Pugh Ln #933, Saratoga Springs, UT 84045
MLS# 2106254Listed by: EDGE REALTY
