488 N Trident Dr, Saratoga Springs, UT 84045
Local realty services provided by:Better Homes and Gardens Real Estate Momentum
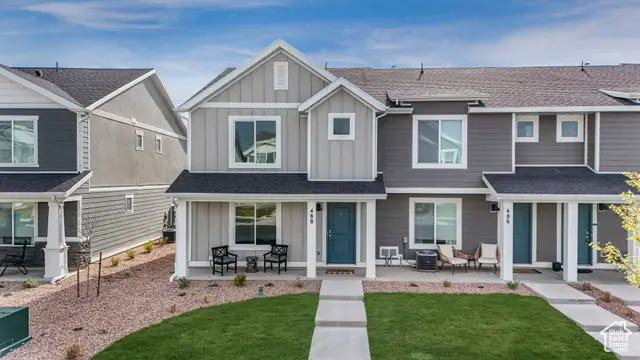
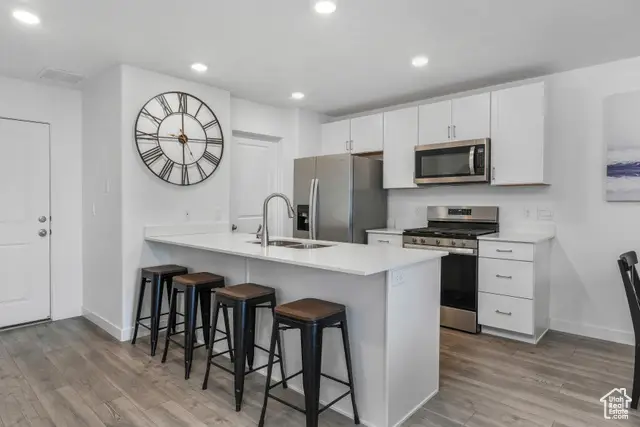
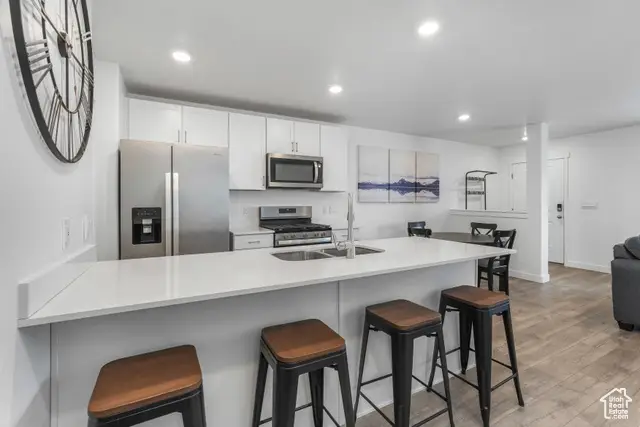
488 N Trident Dr,Saratoga Springs, UT 84045
$378,500
- 3 Beds
- 2 Baths
- 1,399 sq. ft.
- Townhouse
- Active
Listed by:zula mungunzul balchinpurev
Office:kw south valley keller williams
MLS#:2079100
Source:SL
Price summary
- Price:$378,500
- Price per sq. ft.:$270.55
- Monthly HOA dues:$123
About this home
Location Location Location!! This pristine almost new townhouse is situated in the highly sought-after NORTHSHORE Subdivision. Step inside to discover an inviting open concept floor plan boasting ample storage and generously proportioned living spaces. Smart home all inclusive, a spacious pantry, stainless steel appliances, upgraded kitchen with quartz countertops, including a gas range. The oversized crawl space below allows for standing room and makes for great storage. Take a short walk down to the clubhouse complete with an olympic size pool, pickle-ball courts, playground and biking trails, ensuring a lifestyle of leisure and enjoyment. With easy access to shopping, schools, and freeways, this location is both convenient and desirable.One of the best locations in the community. Don't miss this incredible opportunity to live in the thriving Northshore community! Call today for a showing! Square footage figures are provided as a courtesy estimate only and were obtained from County Records .
Contact an agent
Home facts
- Year built:2023
- Listing Id #:2079100
- Added:121 day(s) ago
- Updated:August 21, 2025 at 11:01 AM
Rooms and interior
- Bedrooms:3
- Total bathrooms:2
- Full bathrooms:2
- Living area:1,399 sq. ft.
Heating and cooling
- Cooling:Central Air
- Heating:Forced Air
Structure and exterior
- Roof:Asphalt
- Year built:2023
- Building area:1,399 sq. ft.
- Lot area:0.02 Acres
Schools
- High school:Lehi
- Middle school:Willowcreek
- Elementary school:Dry Creek
Utilities
- Water:Culinary, Water Connected
- Sewer:Sewer Connected, Sewer: Connected
Finances and disclosures
- Price:$378,500
- Price per sq. ft.:$270.55
- Tax amount:$1,608
New listings near 488 N Trident Dr
 $405,990Pending3 beds 2 baths2,245 sq. ft.
$405,990Pending3 beds 2 baths2,245 sq. ft.109 N Carpenter Ln #1807, Saratoga Springs, UT 84045
MLS# 2106400Listed by: D.R. HORTON, INC $401,990Pending3 beds 2 baths1,399 sq. ft.
$401,990Pending3 beds 2 baths1,399 sq. ft.106 N Kelp Ln #2309, Saratoga Springs, UT 84045
MLS# 2106397Listed by: D.R. HORTON, INC- New
 $630,000Active4 beds 3 baths3,221 sq. ft.
$630,000Active4 beds 3 baths3,221 sq. ft.313 W Snowberry Dr, Saratoga Springs, UT 84045
MLS# 2106297Listed by: REAL BROKER, LLC - New
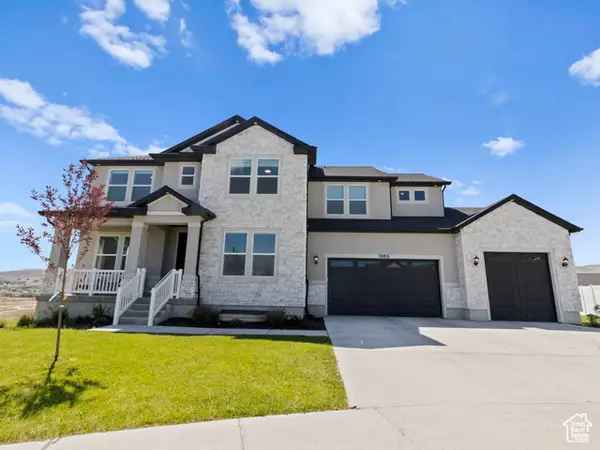 $890,000Active4 beds 4 baths4,706 sq. ft.
$890,000Active4 beds 4 baths4,706 sq. ft.1883 W Olympus Dr W, Saratoga Springs, UT 84045
MLS# 2106303Listed by: REALTYPATH LLC (SOUTH VALLEY) - New
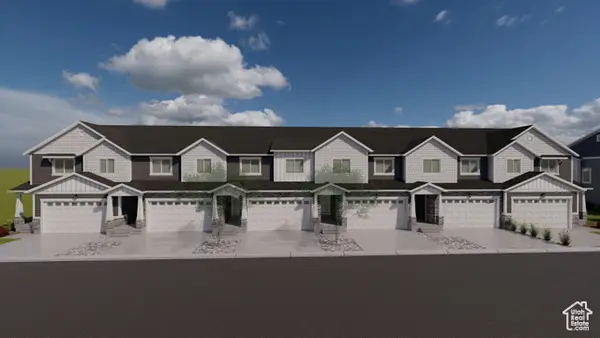 $479,900Active4 beds 3 baths2,412 sq. ft.
$479,900Active4 beds 3 baths2,412 sq. ft.2951 N Red Velvet Ln #2361, Saratoga Springs, UT 84045
MLS# 2106276Listed by: EDGE REALTY - New
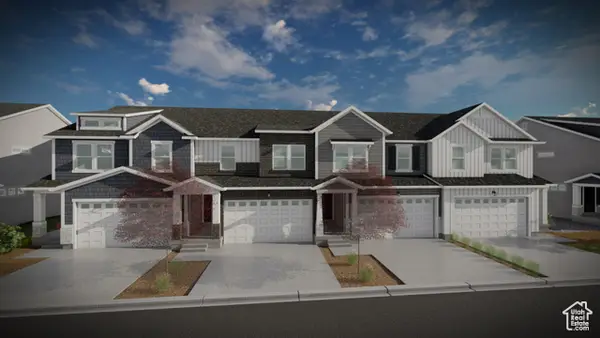 $486,900Active3 beds 3 baths2,321 sq. ft.
$486,900Active3 beds 3 baths2,321 sq. ft.830 N Pugh Ln #930, Saratoga Springs, UT 84045
MLS# 2106239Listed by: EDGE REALTY - New
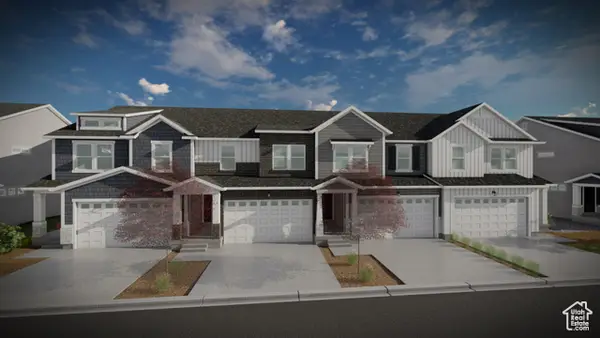 $478,900Active4 beds 3 baths2,412 sq. ft.
$478,900Active4 beds 3 baths2,412 sq. ft.826 N Pugh Ln #931, Saratoga Springs, UT 84045
MLS# 2106244Listed by: EDGE REALTY - New
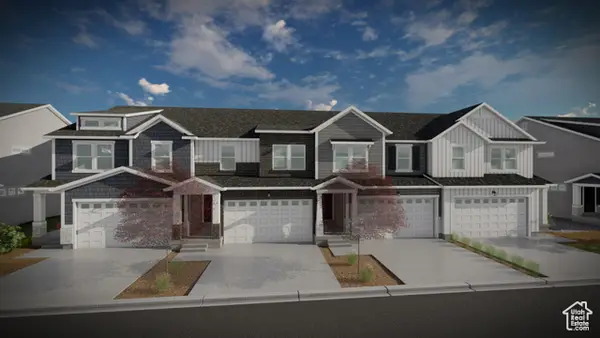 $475,900Active3 beds 3 baths2,280 sq. ft.
$475,900Active3 beds 3 baths2,280 sq. ft.822 N Pugh Ln #932, Saratoga Springs, UT 84045
MLS# 2106248Listed by: EDGE REALTY - New
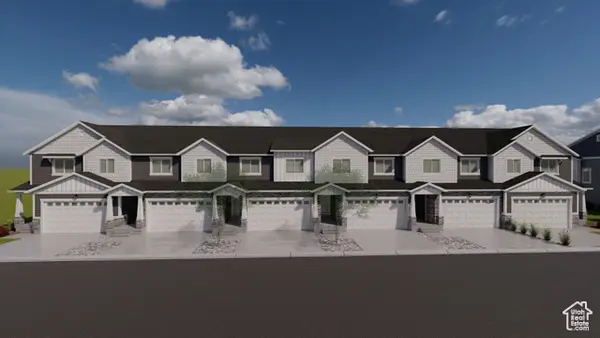 $495,900Active4 beds 3 baths2,478 sq. ft.
$495,900Active4 beds 3 baths2,478 sq. ft.2941 N Red Velvet Ln #2357, Saratoga Springs, UT 84045
MLS# 2106252Listed by: EDGE REALTY - New
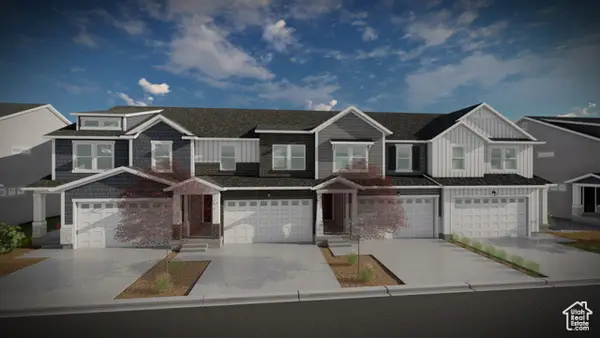 $482,900Active3 beds 3 baths2,321 sq. ft.
$482,900Active3 beds 3 baths2,321 sq. ft.818 N Pugh Ln #933, Saratoga Springs, UT 84045
MLS# 2106254Listed by: EDGE REALTY
