536 W Granite Cir, Saratoga Springs, UT 84045
Local realty services provided by:Better Homes and Gardens Real Estate Momentum
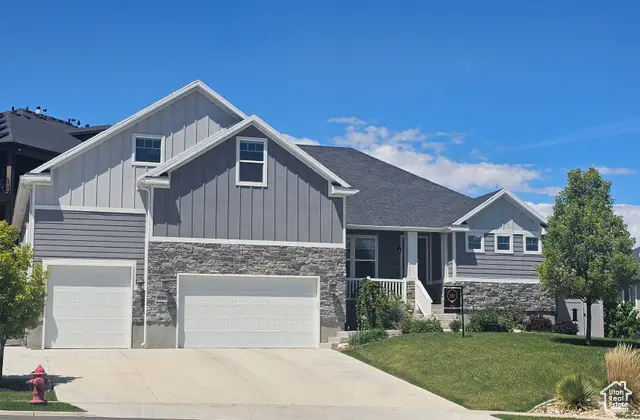
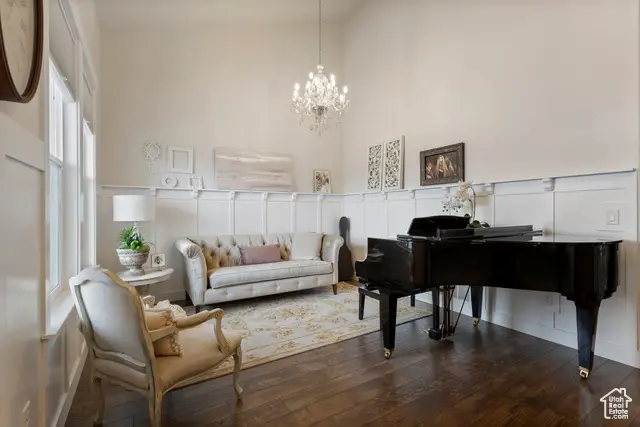
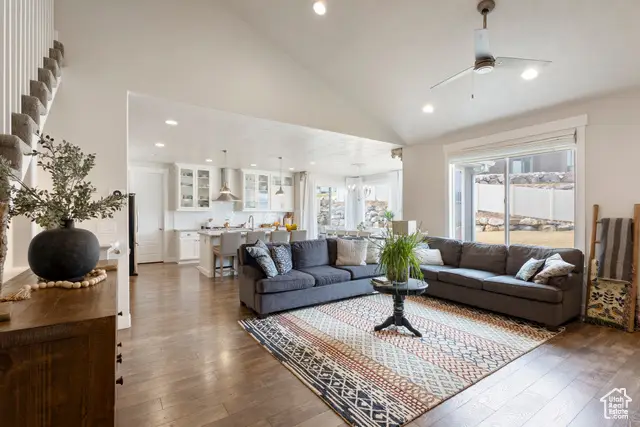
536 W Granite Cir,Saratoga Springs, UT 84045
$799,000
- 4 Beds
- 3 Baths
- 4,687 sq. ft.
- Single family
- Active
Listed by:nora eldred
Office:real broker, llc.
MLS#:2057598
Source:SL
Price summary
- Price:$799,000
- Price per sq. ft.:$170.47
- Monthly HOA dues:$35
About this home
THIS HOME IS A MUST SEE!!! Beautiful South facing home located on a quiet cul-de-sac. The florist-planted gardens around the home offer designer roses by David Austin, peonies, irises, poppies, lavender, lilac bushes, and a magnolia tree, as well as a perennial kitchen herb garden just outside the dining room. The expansive main living area is light, bright, open, and large enough for any gathering. The kitchen has 42" white cabinetry extending to the ceiling, with seeded glass doors, granite countertops, and a large walk-in pantry. This huge island is where you will prepare chef-style meals while having family sit and keep the chef company. A pop-out dining room with space enough to hold a large 10-person dining table. Beautiful custom lighting throughout the home, gas fireplace in the family room with German Schmeer finish. The built-in industrial style shelving over the office nook in the kitchen gives a designated work space. The main floor primary suite is connecting to your spa-like oasis featuring double sinks, a large European-style glass shower, freestanding bathtub, private water closet, and your enormous walk-in closet with tons of storage. Off the living area is a useful half bath and a drop zone area that leads into a massive four-car garage, plus a loft area for storage. Tall enough for a boat or recreational vehicle. On the garage side of this home a double gate leads you to an RV pad. Upstairs features a loft, full bathroom with double sinks and a fully tiled shower, plus 3 bedrooms, each with its own walk-in closet. The unfinished basement can become a potential ADU or mother-in-law unit, or build a space for your family with up to three bedrooms, full bath, family room, full kitchen, and lots of storage. The elementary school is just down the road along with a huge community park maintained by the local HOA. Don't hesitate to schedule a showing Today!
Contact an agent
Home facts
- Year built:2017
- Listing Id #:2057598
- Added:221 day(s) ago
- Updated:August 19, 2025 at 10:55 AM
Rooms and interior
- Bedrooms:4
- Total bathrooms:3
- Full bathrooms:2
- Half bathrooms:1
- Living area:4,687 sq. ft.
Heating and cooling
- Cooling:Active Solar, Central Air
- Heating:Forced Air, Gas: Central, Gas: Stove
Structure and exterior
- Roof:Asphalt
- Year built:2017
- Building area:4,687 sq. ft.
- Lot area:0.28 Acres
Schools
- High school:Westlake
- Middle school:Lake Mountain
- Elementary school:Sage Hills
Utilities
- Water:Culinary, Secondary, Water Connected
- Sewer:Sewer Connected, Sewer: Connected
Finances and disclosures
- Price:$799,000
- Price per sq. ft.:$170.47
- Tax amount:$2,987
New listings near 536 W Granite Cir
- New
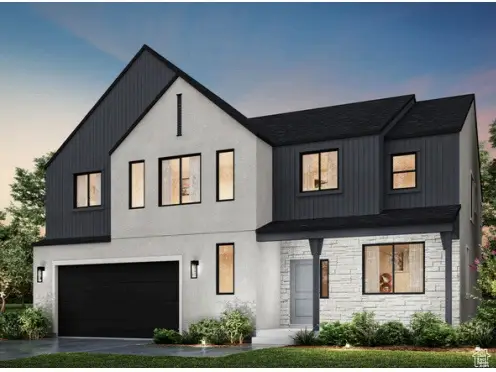 $912,708Active6 beds 4 baths4,002 sq. ft.
$912,708Active6 beds 4 baths4,002 sq. ft.1612 E Livi Ln #3, Saratoga Springs, UT 84043
MLS# 2105764Listed by: MASTERS UTAH REAL ESTATE - New
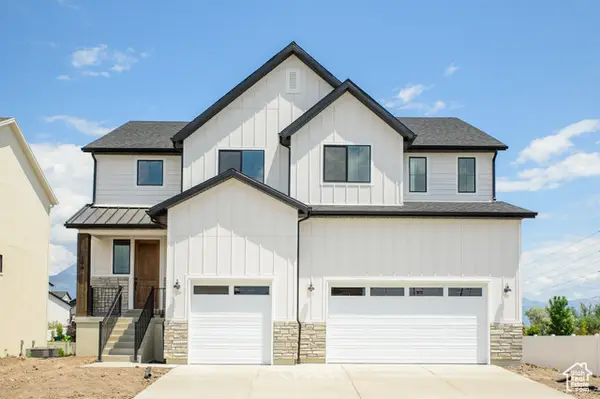 $836,150Active5 beds 3 baths4,146 sq. ft.
$836,150Active5 beds 3 baths4,146 sq. ft.193 N Husker Ln #13, Saratoga Springs, UT 84045
MLS# 2105682Listed by: STONE EDGE REAL ESTATE LLC - New
 $449,900Active4 beds 4 baths2,187 sq. ft.
$449,900Active4 beds 4 baths2,187 sq. ft.1064 E Dory Boat Rd #1603, Saratoga Springs, UT 84045
MLS# 2105041Listed by: BERKSHIRE HATHAWAY HOMESERVICES ELITE REAL ESTATE  $559,900Pending4 beds 3 baths3,497 sq. ft.
$559,900Pending4 beds 3 baths3,497 sq. ft.1675 W Blue Flax Dr #1538, Saratoga Springs, UT 84045
MLS# 2105590Listed by: LENNAR HOMES OF UTAH, LLC- New
 $499,000Active4 beds 3 baths1,853 sq. ft.
$499,000Active4 beds 3 baths1,853 sq. ft.70 E Horseshoe Rd N, Saratoga Springs, UT 84045
MLS# 2105595Listed by: EXP REALTY, LLC - New
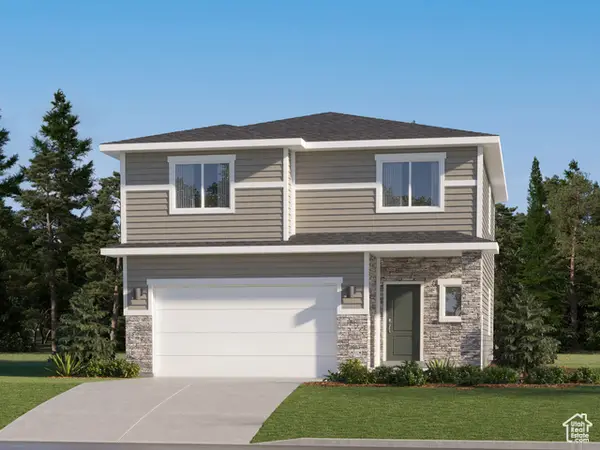 $499,900Active4 beds 3 baths2,416 sq. ft.
$499,900Active4 beds 3 baths2,416 sq. ft.1508 W Bravo Dr N #1512, Saratoga Springs, UT 84045
MLS# 2105597Listed by: LENNAR HOMES OF UTAH, LLC - New
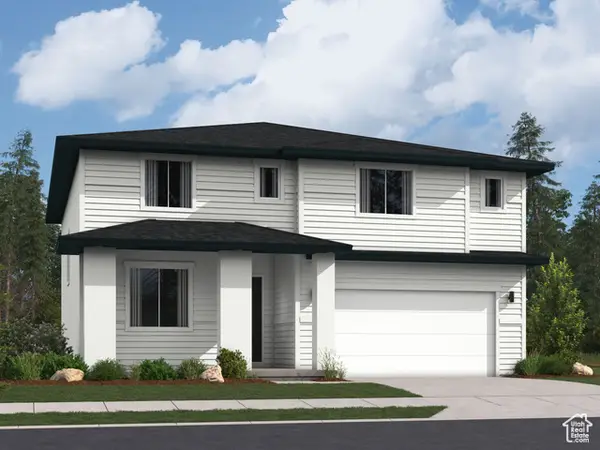 $629,900Active5 beds 3 baths3,922 sq. ft.
$629,900Active5 beds 3 baths3,922 sq. ft.1659 W Blue Flax Dr #1541, Saratoga Springs, UT 84045
MLS# 2105585Listed by: LENNAR HOMES OF UTAH, LLC - New
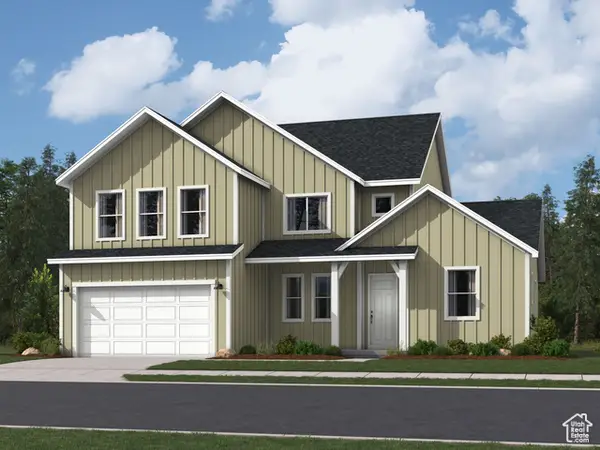 $619,900Active5 beds 3 baths4,145 sq. ft.
$619,900Active5 beds 3 baths4,145 sq. ft.1977 E Hummingbird Dr #4021, Eagle Mountain, UT 84005
MLS# 2105532Listed by: LENNAR HOMES OF UTAH, LLC - New
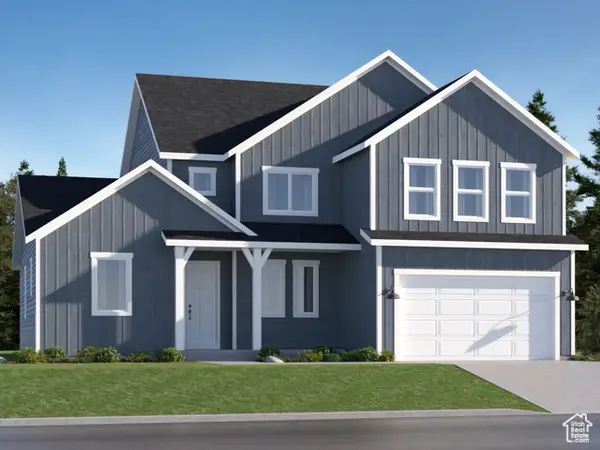 $714,900Active5 beds 3 baths4,144 sq. ft.
$714,900Active5 beds 3 baths4,144 sq. ft.1073 W Chokecherry St #234, Saratoga Springs, UT 84045
MLS# 2105468Listed by: LENNAR HOMES OF UTAH, LLC - New
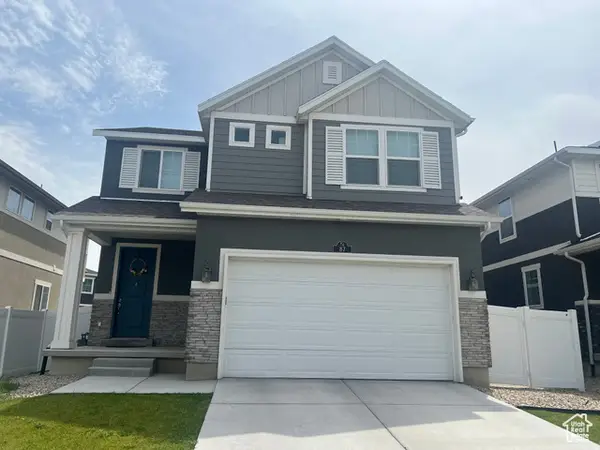 $615,000Active4 beds 4 baths2,506 sq. ft.
$615,000Active4 beds 4 baths2,506 sq. ft.87 E Meandering Way, Saratoga Springs, UT 84045
MLS# 2105463Listed by: UTAH HOUSING REALTY CORP
