693 W Sara Dr. S, Saratoga Springs, UT 84045
Local realty services provided by:Better Homes and Gardens Real Estate Momentum
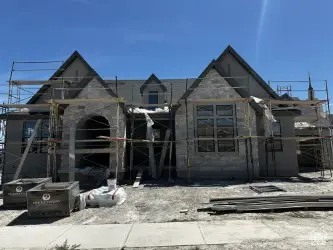
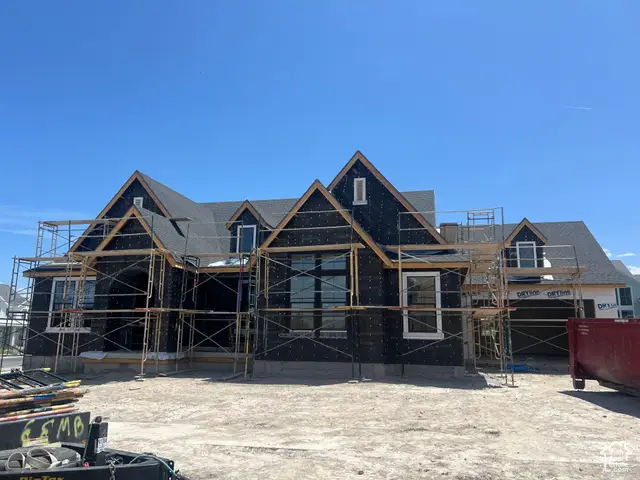
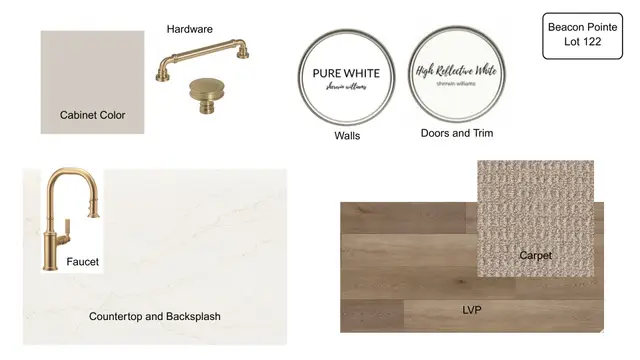
693 W Sara Dr. S,Saratoga Springs, UT 84045
$1,424,900
- 4 Beds
- 5 Baths
- 4,946 sq. ft.
- Single family
- Pending
Listed by:kristy owens
Office:bravo realty services, llc.
MLS#:2095544
Source:SL
Price summary
- Price:$1,424,900
- Price per sq. ft.:$288.09
- Monthly HOA dues:$100
About this home
LOT#122 in Beacon Pointe. This is the stunning "Treble XL" plan by Symphony Homes' in our new "European Romantic" exterior. Expected to be complete October 2025. It has tons of upgrades throughout this very popular and spacious floorplan! Quality LVP flooring, extra high ceilings and vaulted ceiling in the family room with stain grade beams. Kitchen has upgraded appliances, including 48" dual fuel gas range, built-in side by side fridge & freezer. Walk-in butler's pantry. Huge dining nook. Primary suite has a tray ceiling w/ crown and features a huge custom walk-in closet with laundry, and an elegant bathroom! You'll love entertaining in the finished basement featuring a beautiful wet bar and a walkout. Enjoy you backyard by hanging out on the large covered patio. This home has amazing craftsmanship and interior design throughout. You have to see it in person!
Contact an agent
Home facts
- Year built:2025
- Listing Id #:2095544
- Added:49 day(s) ago
- Updated:August 13, 2025 at 11:51 PM
Rooms and interior
- Bedrooms:4
- Total bathrooms:5
- Full bathrooms:3
- Half bathrooms:2
- Living area:4,946 sq. ft.
Heating and cooling
- Cooling:Central Air
- Heating:Forced Air, Gas: Central
Structure and exterior
- Roof:Asphalt
- Year built:2025
- Building area:4,946 sq. ft.
- Lot area:0.29 Acres
Schools
- High school:Westlake
- Middle school:Lake Mountain
- Elementary school:Saratoga Shores
Utilities
- Water:Culinary, Secondary, Water Connected
- Sewer:Sewer Connected, Sewer: Connected, Sewer: Public
Finances and disclosures
- Price:$1,424,900
- Price per sq. ft.:$288.09
- Tax amount:$1
New listings near 693 W Sara Dr. S
- New
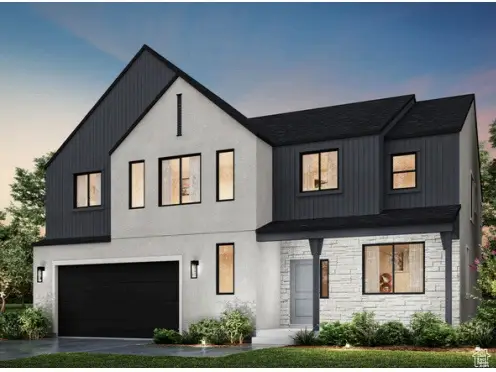 $912,708Active6 beds 4 baths4,002 sq. ft.
$912,708Active6 beds 4 baths4,002 sq. ft.1612 E Livi Ln #3, Saratoga Springs, UT 84043
MLS# 2105764Listed by: MASTERS UTAH REAL ESTATE - New
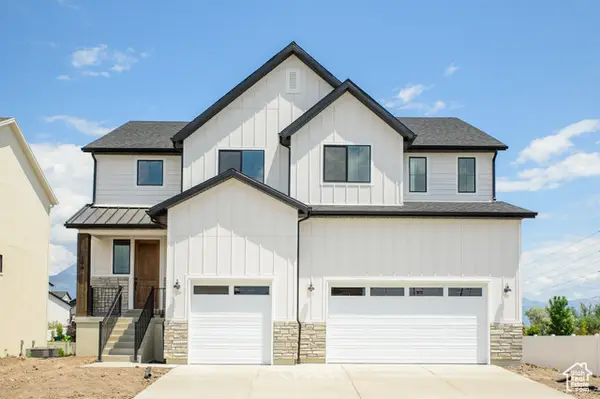 $836,150Active5 beds 3 baths4,146 sq. ft.
$836,150Active5 beds 3 baths4,146 sq. ft.193 N Husker Ln #13, Saratoga Springs, UT 84045
MLS# 2105682Listed by: STONE EDGE REAL ESTATE LLC - New
 $449,900Active4 beds 4 baths2,187 sq. ft.
$449,900Active4 beds 4 baths2,187 sq. ft.1064 E Dory Boat Rd #1603, Saratoga Springs, UT 84045
MLS# 2105041Listed by: BERKSHIRE HATHAWAY HOMESERVICES ELITE REAL ESTATE  $559,900Pending4 beds 3 baths3,497 sq. ft.
$559,900Pending4 beds 3 baths3,497 sq. ft.1675 W Blue Flax Dr #1538, Saratoga Springs, UT 84045
MLS# 2105590Listed by: LENNAR HOMES OF UTAH, LLC- New
 $499,000Active4 beds 3 baths1,853 sq. ft.
$499,000Active4 beds 3 baths1,853 sq. ft.70 E Horseshoe Rd N, Saratoga Springs, UT 84045
MLS# 2105595Listed by: EXP REALTY, LLC - New
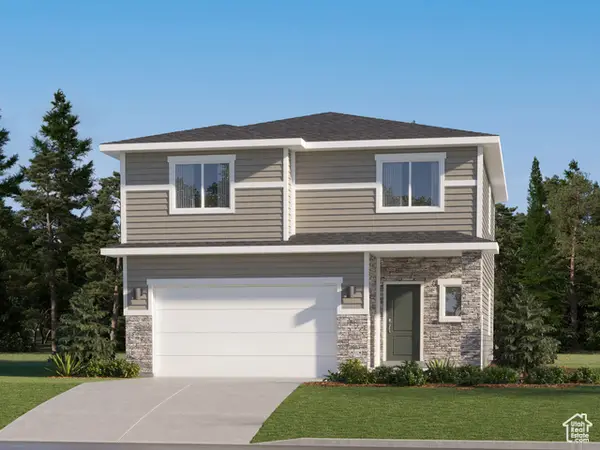 $499,900Active4 beds 3 baths2,416 sq. ft.
$499,900Active4 beds 3 baths2,416 sq. ft.1508 W Bravo Dr N #1512, Saratoga Springs, UT 84045
MLS# 2105597Listed by: LENNAR HOMES OF UTAH, LLC - New
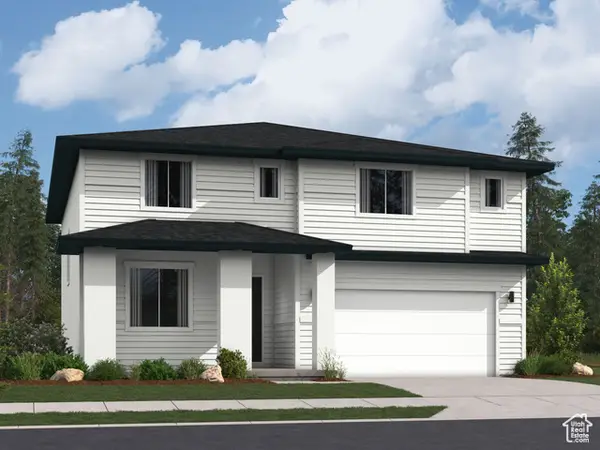 $629,900Active5 beds 3 baths3,922 sq. ft.
$629,900Active5 beds 3 baths3,922 sq. ft.1659 W Blue Flax Dr #1541, Saratoga Springs, UT 84045
MLS# 2105585Listed by: LENNAR HOMES OF UTAH, LLC - New
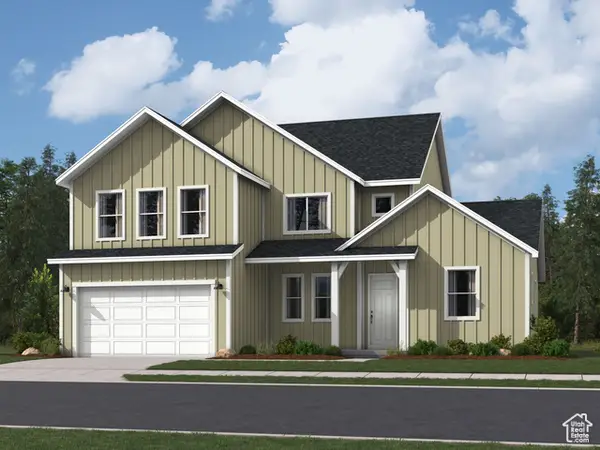 $619,900Active5 beds 3 baths4,145 sq. ft.
$619,900Active5 beds 3 baths4,145 sq. ft.1977 E Hummingbird Dr #4021, Eagle Mountain, UT 84005
MLS# 2105532Listed by: LENNAR HOMES OF UTAH, LLC - New
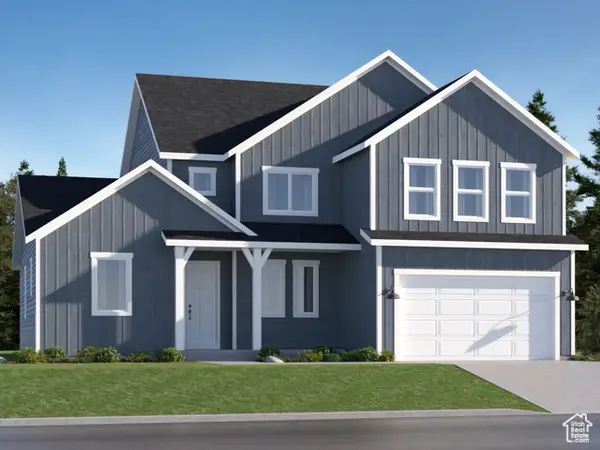 $714,900Active5 beds 3 baths4,144 sq. ft.
$714,900Active5 beds 3 baths4,144 sq. ft.1073 W Chokecherry St #234, Saratoga Springs, UT 84045
MLS# 2105468Listed by: LENNAR HOMES OF UTAH, LLC - New
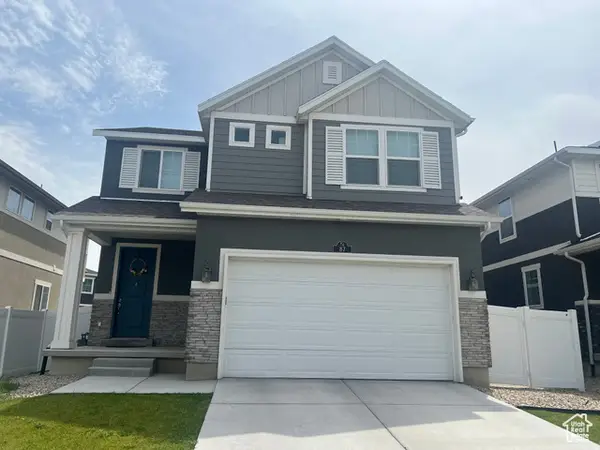 $615,000Active4 beds 4 baths2,506 sq. ft.
$615,000Active4 beds 4 baths2,506 sq. ft.87 E Meandering Way, Saratoga Springs, UT 84045
MLS# 2105463Listed by: UTAH HOUSING REALTY CORP
