728 W Wild Hyacinth Dr, Saratoga Springs, UT 84045
Local realty services provided by:Better Homes and Gardens Real Estate Momentum
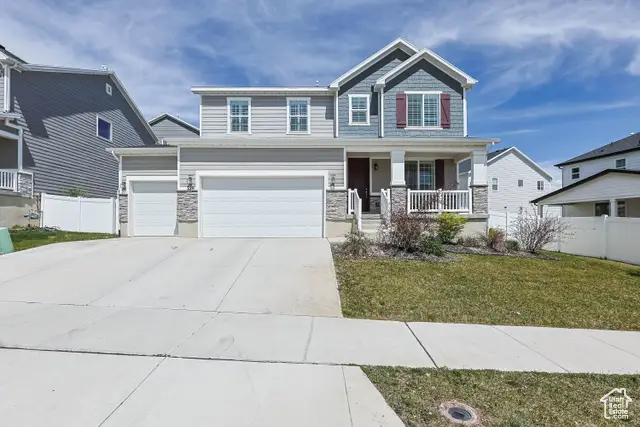
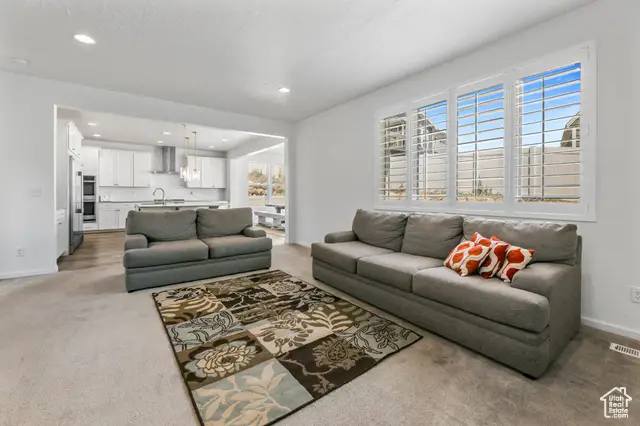
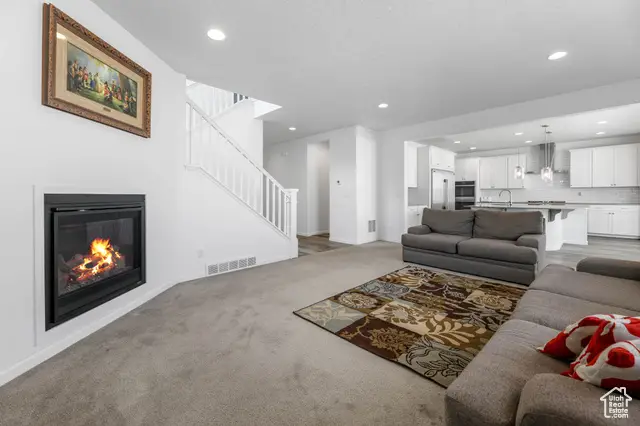
728 W Wild Hyacinth Dr,Saratoga Springs, UT 84045
$665,000
- 6 Beds
- 4 Baths
- 4,049 sq. ft.
- Single family
- Active
Listed by:semisi livai
Office:equity real estate (south valley)
MLS#:2081560
Source:SL
Price summary
- Price:$665,000
- Price per sq. ft.:$164.24
- Monthly HOA dues:$40
About this home
Huge price improvement so buyer gets instant equity! Over 4,000 *FINISHED* square feet of comfort near the border of Saratoga and Lehi. 6 spacious bedrooms, 3.5 bathrooms, and 3 living rooms perfect for entertaining guests and relaxing with loved ones. The Chef's Kitchen is the MVP! Equipped with a huge 6' wide double fridge, full sized double ovens, and an island bigger than an island (Seats up to 7). Plus, the vented hood over the gas stove actually directs smoke outside the home instead of just recycling it indoor. The Sunroom allows ample sunlight throughout the kitchen and provides a dining area so large, sellers made a custom table that can fit half the neighborhood. With 9' ceilings and 8' doors, even in the basement, double A/C units, and dual thermostats for optimal comfort throughout the home, every detail has been considered. We even have a Radon Mitigation system installed! Seller is also willing to offer concessions making it even easier for you to make this home your own. Enjoy being close to schools, shopping, and quick access to I-15. Sellers recently completed a home inspection and took care of everything on the list-no surprises here, just a well-cared-for home ready for its next chapter. Schedule your private showing today and step into a home that truly has it all.
Contact an agent
Home facts
- Year built:2019
- Listing Id #:2081560
- Added:111 day(s) ago
- Updated:August 21, 2025 at 11:01 AM
Rooms and interior
- Bedrooms:6
- Total bathrooms:4
- Full bathrooms:3
- Half bathrooms:1
- Living area:4,049 sq. ft.
Heating and cooling
- Cooling:Central Air
- Heating:Forced Air, Gas: Central
Structure and exterior
- Roof:Asphalt
- Year built:2019
- Building area:4,049 sq. ft.
- Lot area:0.14 Acres
Schools
- High school:Westlake
- Middle school:Vista Heights Middle School
- Elementary school:Harvest
Utilities
- Water:Culinary, Water Connected
- Sewer:Sewer Connected, Sewer: Connected, Sewer: Public
Finances and disclosures
- Price:$665,000
- Price per sq. ft.:$164.24
- Tax amount:$2,738
New listings near 728 W Wild Hyacinth Dr
 $405,990Pending3 beds 2 baths2,245 sq. ft.
$405,990Pending3 beds 2 baths2,245 sq. ft.109 N Carpenter Ln #1807, Saratoga Springs, UT 84045
MLS# 2106400Listed by: D.R. HORTON, INC $401,990Pending3 beds 2 baths1,399 sq. ft.
$401,990Pending3 beds 2 baths1,399 sq. ft.106 N Kelp Ln #2309, Saratoga Springs, UT 84045
MLS# 2106397Listed by: D.R. HORTON, INC- New
 $630,000Active4 beds 3 baths3,221 sq. ft.
$630,000Active4 beds 3 baths3,221 sq. ft.313 W Snowberry Dr, Saratoga Springs, UT 84045
MLS# 2106297Listed by: REAL BROKER, LLC - New
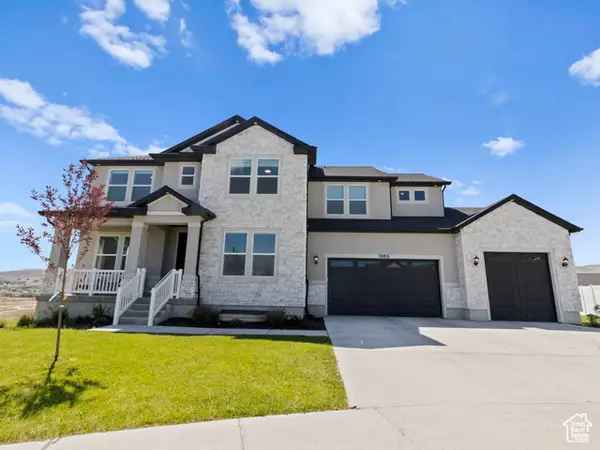 $890,000Active4 beds 4 baths4,706 sq. ft.
$890,000Active4 beds 4 baths4,706 sq. ft.1883 W Olympus Dr W, Saratoga Springs, UT 84045
MLS# 2106303Listed by: REALTYPATH LLC (SOUTH VALLEY) - New
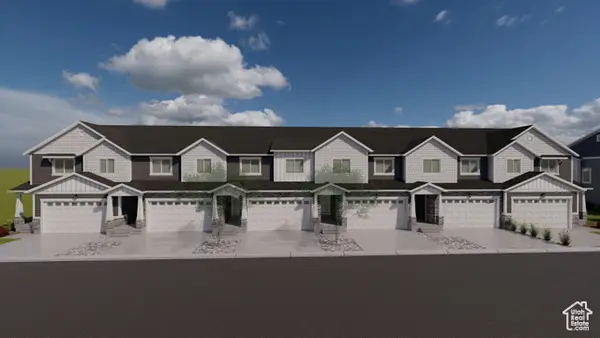 $479,900Active4 beds 3 baths2,412 sq. ft.
$479,900Active4 beds 3 baths2,412 sq. ft.2951 N Red Velvet Ln #2361, Saratoga Springs, UT 84045
MLS# 2106276Listed by: EDGE REALTY - New
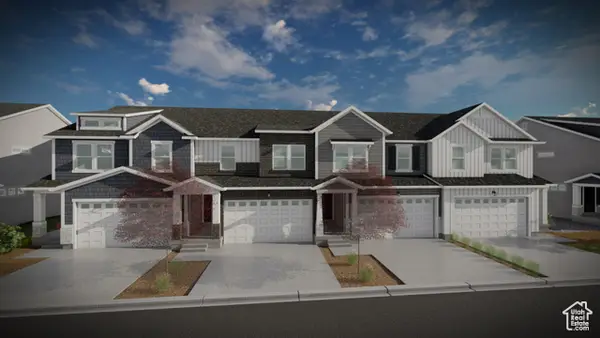 $486,900Active3 beds 3 baths2,321 sq. ft.
$486,900Active3 beds 3 baths2,321 sq. ft.830 N Pugh Ln #930, Saratoga Springs, UT 84045
MLS# 2106239Listed by: EDGE REALTY - New
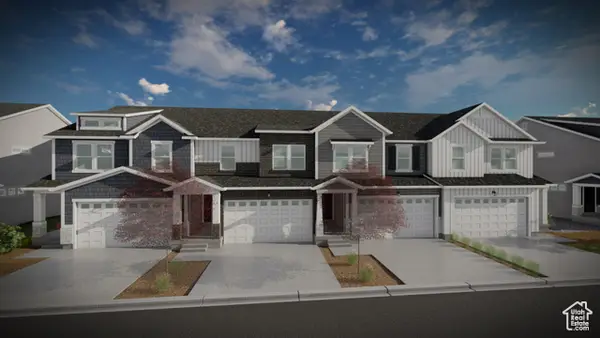 $478,900Active4 beds 3 baths2,412 sq. ft.
$478,900Active4 beds 3 baths2,412 sq. ft.826 N Pugh Ln #931, Saratoga Springs, UT 84045
MLS# 2106244Listed by: EDGE REALTY - New
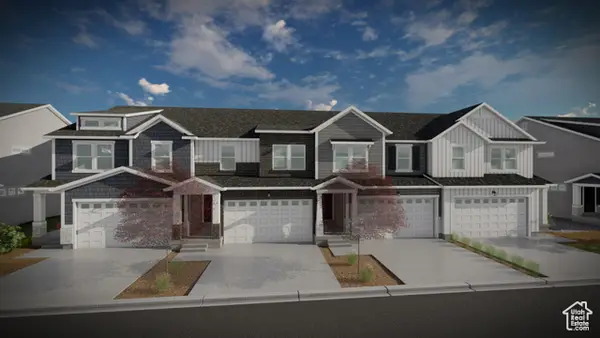 $475,900Active3 beds 3 baths2,280 sq. ft.
$475,900Active3 beds 3 baths2,280 sq. ft.822 N Pugh Ln #932, Saratoga Springs, UT 84045
MLS# 2106248Listed by: EDGE REALTY - New
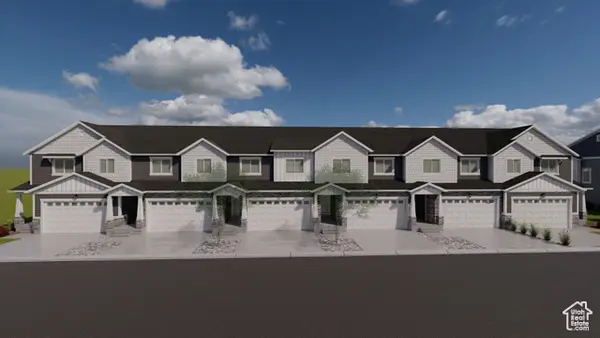 $495,900Active4 beds 3 baths2,478 sq. ft.
$495,900Active4 beds 3 baths2,478 sq. ft.2941 N Red Velvet Ln #2357, Saratoga Springs, UT 84045
MLS# 2106252Listed by: EDGE REALTY - New
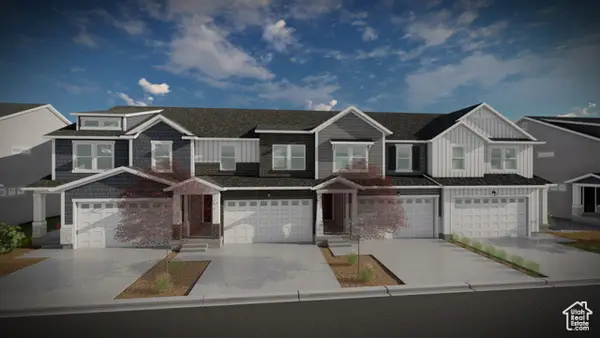 $482,900Active3 beds 3 baths2,321 sq. ft.
$482,900Active3 beds 3 baths2,321 sq. ft.818 N Pugh Ln #933, Saratoga Springs, UT 84045
MLS# 2106254Listed by: EDGE REALTY
