872 S Caroline Dr., Saratoga Springs, UT 84045
Local realty services provided by:Better Homes and Gardens Real Estate Momentum
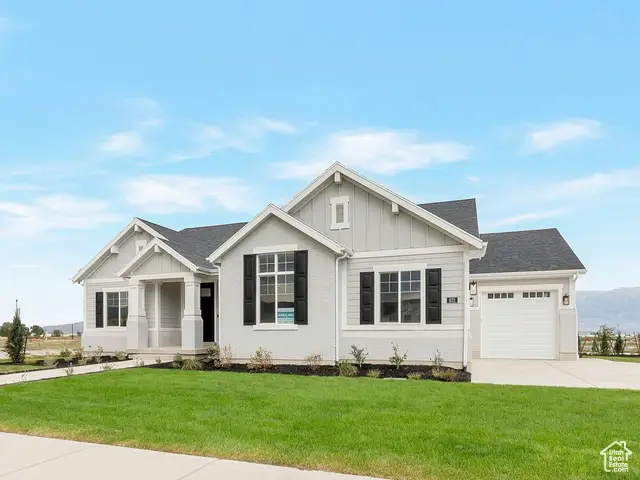
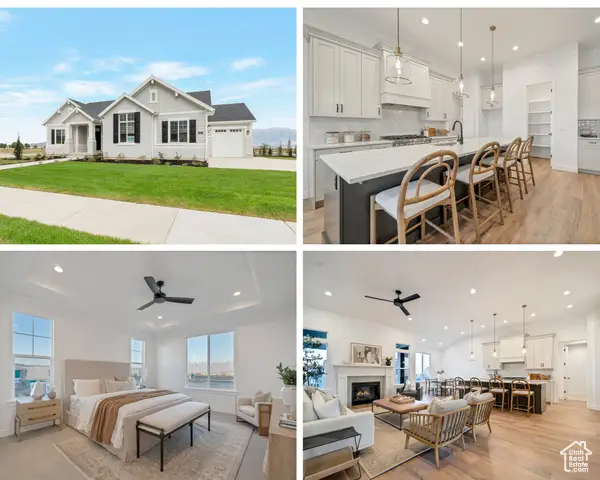
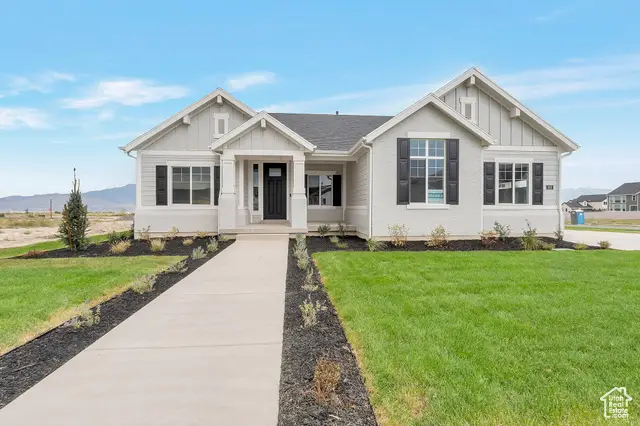
872 S Caroline Dr.,Saratoga Springs, UT 84045
$999,990
- 5 Beds
- 3 Baths
- 3,852 sq. ft.
- Single family
- Active
Listed by:jared stats
Office:bravo realty services, llc.
MLS#:2073335
Source:SL
Price summary
- Price:$999,990
- Price per sq. ft.:$259.6
- Monthly HOA dues:$100
About this home
LOT#179. Symphony Homes new Michigan plan! Come see the difference from this renowned local builder of semi-custom homes! This great looking craftsman rambler offers an ideal floor plan and is already fully landscaped. Many upgrades throughout and classy interior design and finishes! Wood laminate flooring and high ceilings in the great room. Galley kitchen with oversized island bar, upgraded Z-line 36" dual fuel range, pantry, and dining nook. Owner's suite has a recessed ceiling, garden tub, separate shower and walk-in closet with shelving. Dedicated laundry room with cabinets. Basement is fully finished with family room/game room and plumbed for a future wet bar. One basement bedroom features a large walk-in closet, and there is a finished storage closet.15x15 covered patio, upgraded insulation, lots of storage space throughout. Equipped with active radon system.
Contact an agent
Home facts
- Year built:2024
- Listing Id #:2073335
- Added:360 day(s) ago
- Updated:August 19, 2025 at 11:00 AM
Rooms and interior
- Bedrooms:5
- Total bathrooms:3
- Full bathrooms:3
- Living area:3,852 sq. ft.
Heating and cooling
- Cooling:Central Air
- Heating:Forced Air, Gas: Central
Structure and exterior
- Roof:Asphalt
- Year built:2024
- Building area:3,852 sq. ft.
- Lot area:0.27 Acres
Schools
- High school:Westlake
- Middle school:Lake Mountain
- Elementary school:Saratoga Shores
Utilities
- Water:Culinary, Secondary, Water Connected
- Sewer:Sewer Connected, Sewer: Connected
Finances and disclosures
- Price:$999,990
- Price per sq. ft.:$259.6
- Tax amount:$1
New listings near 872 S Caroline Dr.
- New
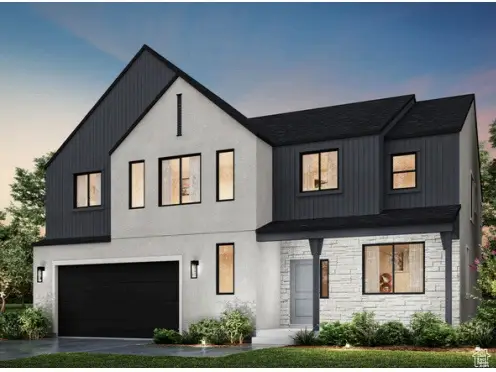 $912,708Active6 beds 4 baths4,002 sq. ft.
$912,708Active6 beds 4 baths4,002 sq. ft.1612 E Livi Ln #3, Saratoga Springs, UT 84043
MLS# 2105764Listed by: MASTERS UTAH REAL ESTATE - New
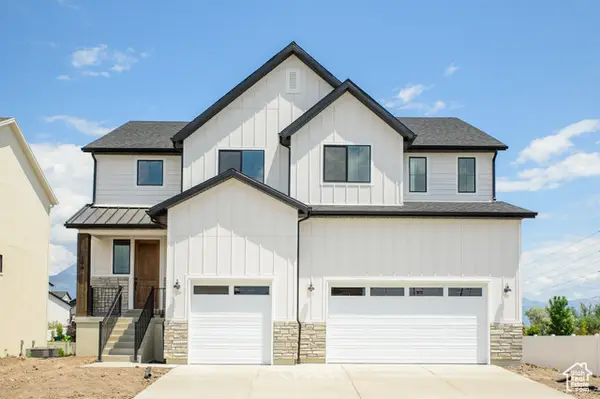 $836,150Active5 beds 3 baths4,146 sq. ft.
$836,150Active5 beds 3 baths4,146 sq. ft.193 N Husker Ln #13, Saratoga Springs, UT 84045
MLS# 2105682Listed by: STONE EDGE REAL ESTATE LLC - New
 $449,900Active4 beds 4 baths2,187 sq. ft.
$449,900Active4 beds 4 baths2,187 sq. ft.1064 E Dory Boat Rd #1603, Saratoga Springs, UT 84045
MLS# 2105041Listed by: BERKSHIRE HATHAWAY HOMESERVICES ELITE REAL ESTATE  $559,900Pending4 beds 3 baths3,497 sq. ft.
$559,900Pending4 beds 3 baths3,497 sq. ft.1675 W Blue Flax Dr #1538, Saratoga Springs, UT 84045
MLS# 2105590Listed by: LENNAR HOMES OF UTAH, LLC- New
 $499,000Active4 beds 3 baths1,853 sq. ft.
$499,000Active4 beds 3 baths1,853 sq. ft.70 E Horseshoe Rd N, Saratoga Springs, UT 84045
MLS# 2105595Listed by: EXP REALTY, LLC - New
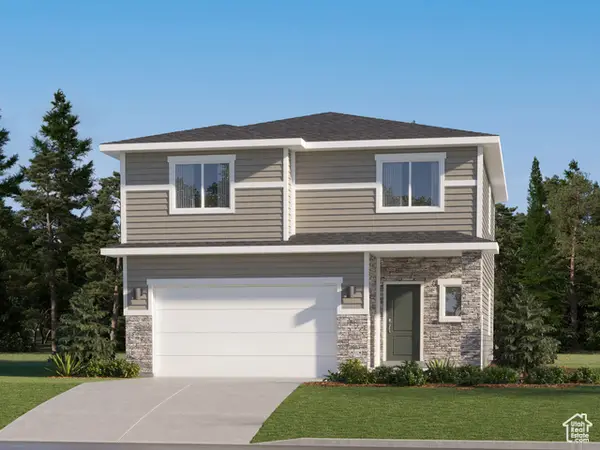 $499,900Active4 beds 3 baths2,416 sq. ft.
$499,900Active4 beds 3 baths2,416 sq. ft.1508 W Bravo Dr N #1512, Saratoga Springs, UT 84045
MLS# 2105597Listed by: LENNAR HOMES OF UTAH, LLC - New
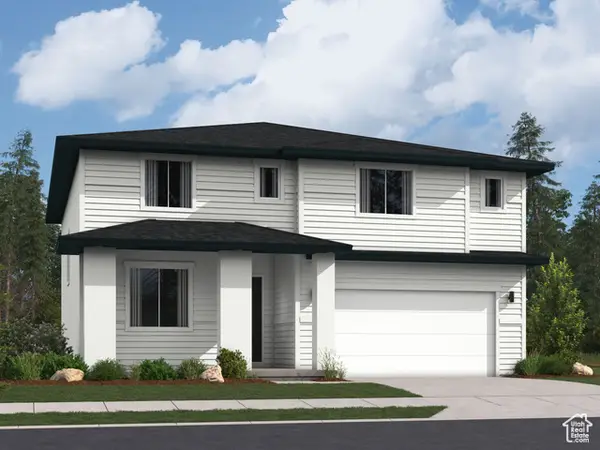 $629,900Active5 beds 3 baths3,922 sq. ft.
$629,900Active5 beds 3 baths3,922 sq. ft.1659 W Blue Flax Dr #1541, Saratoga Springs, UT 84045
MLS# 2105585Listed by: LENNAR HOMES OF UTAH, LLC - New
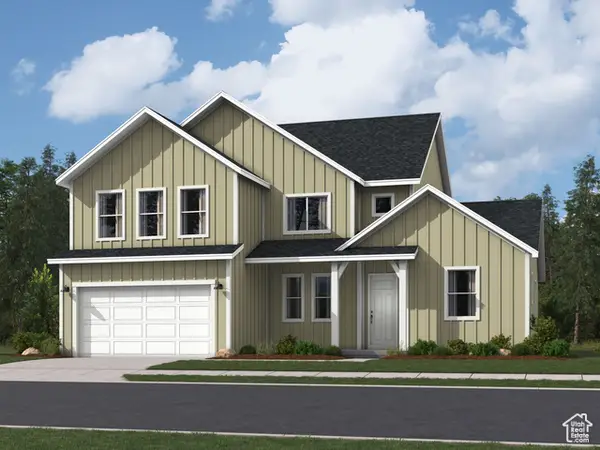 $619,900Active5 beds 3 baths4,145 sq. ft.
$619,900Active5 beds 3 baths4,145 sq. ft.1977 E Hummingbird Dr #4021, Eagle Mountain, UT 84005
MLS# 2105532Listed by: LENNAR HOMES OF UTAH, LLC - New
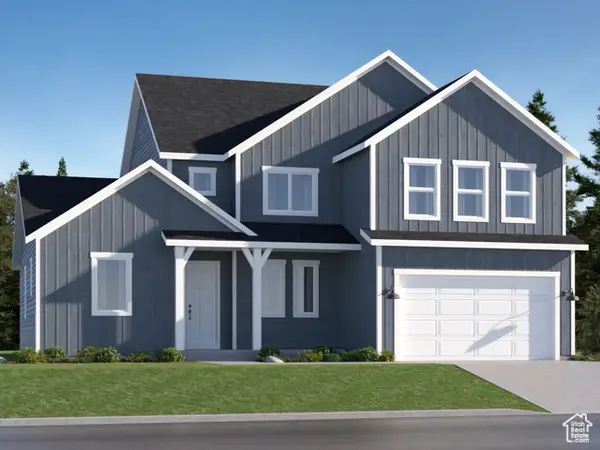 $714,900Active5 beds 3 baths4,144 sq. ft.
$714,900Active5 beds 3 baths4,144 sq. ft.1073 W Chokecherry St #234, Saratoga Springs, UT 84045
MLS# 2105468Listed by: LENNAR HOMES OF UTAH, LLC - New
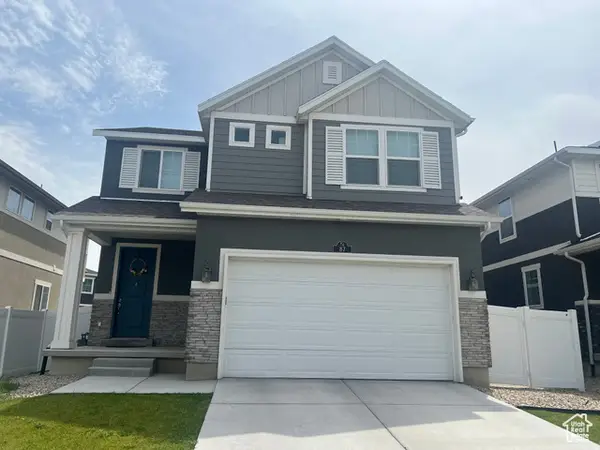 $615,000Active4 beds 4 baths2,506 sq. ft.
$615,000Active4 beds 4 baths2,506 sq. ft.87 E Meandering Way, Saratoga Springs, UT 84045
MLS# 2105463Listed by: UTAH HOUSING REALTY CORP
